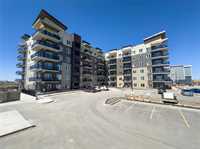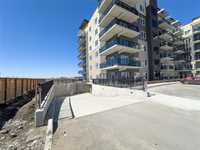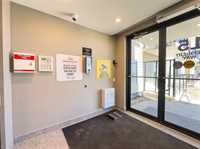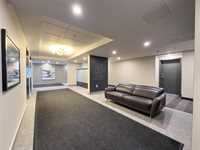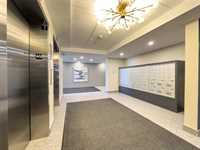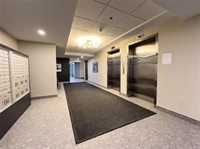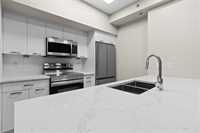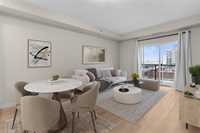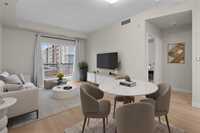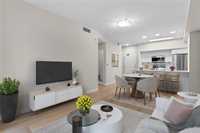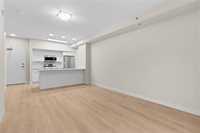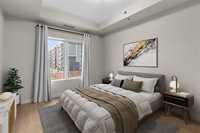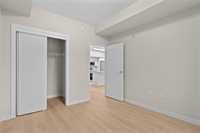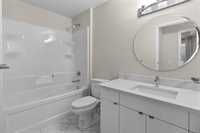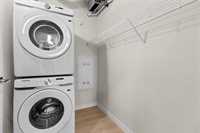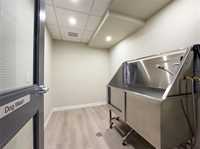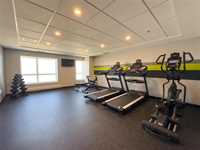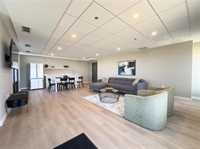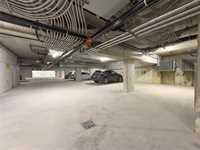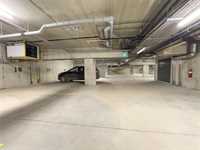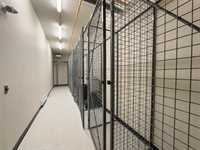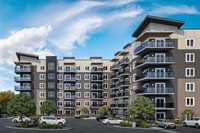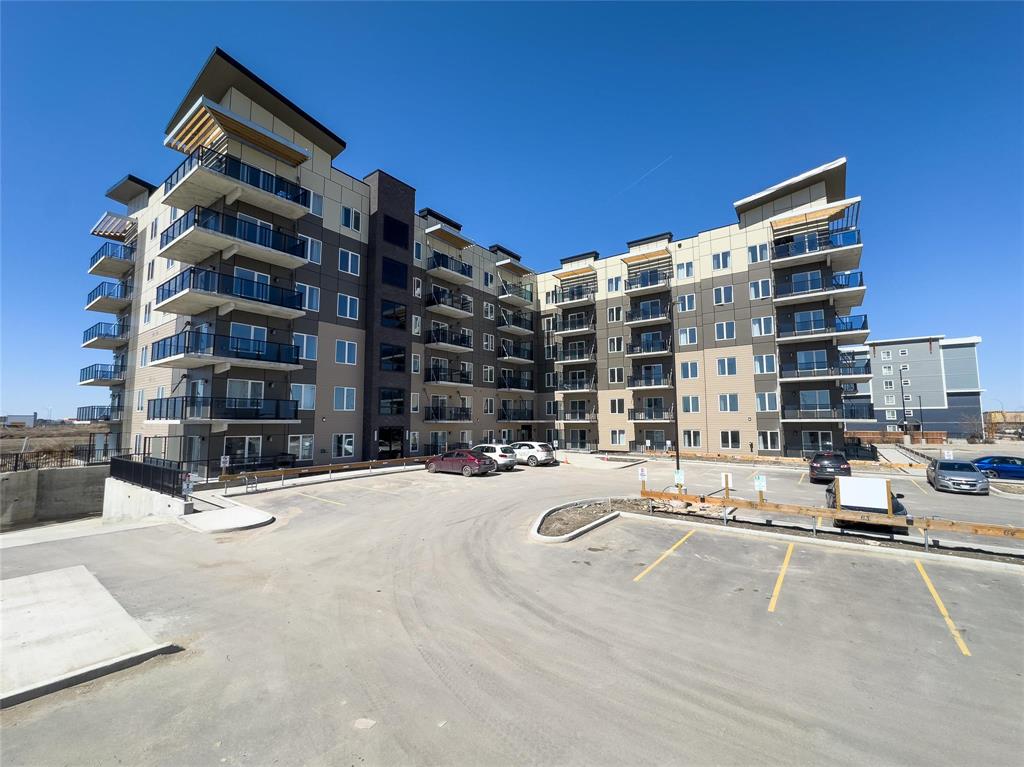
6-month free condo fee promotion is on now! The show suite is open every Saturday & Sunday 12-2pm and Tuesday & Thursday . Brand new concrete constructed 4th Floor one-bedroom condo with 9' ceilings throughout! This is one of our last remaining one-bedrooms, so don't hesitate and come and visit us soon! The bedroom is a nice size and has a double clothes closet. The open-concept main living area has a 6ft patio door to the covered balcony, allowing abundant natural light. The kitchen features quartz countertops, ceramic tiled backsplash, under-cabinet lighting & the 4 Stainless Steel appliances included. In-unit laundry with a stacked washer/dryer included. The building is pet-friendly allowing 2 pets under 55lbs & has a pet wash station and dog run just outside the doors. There is also a common room & 2 elevators and a fitness room. Great location close to a rapid transit station and many other amenities being built nearby. Pics are of a similar unit but we can walk you through this exact unit. Visit the project website for availability and pricing
- Bathrooms 1
- Bathrooms (Full) 1
- Bedrooms 1
- Building Type One Level
- Built In 2024
- Condo Fee $250.02 Monthly
- Exterior Composite, Stucco
- Floor Space 654 sqft
- Neighbourhood West Fort Garry
- Property Type Condominium, Apartment
- Rental Equipment None
- School Division Pembina Trails (WPG 7)
- Tax Year 24
- Total Parking Spaces 1
- Amenities
- Elevator
- Fitness workout facility
- Accessibility Access
- In-Suite Laundry
- Visitor Parking
- Party Room
- Professional Management
- Security Entry
- Condo Fee Includes
- Contribution to Reserve Fund
- Hot Water
- Insurance-Common Area
- Landscaping/Snow Removal
- Management
- Parking
- Recreation Facility
- Water
- Features
- Air Conditioning-Central
- Balcony - One
- Concrete floors
- Concrete walls
- Exterior walls, 2x6"
- Accessibility Access
- High-Efficiency Furnace
- Microwave built in
- Smoke Detectors
- Pet Friendly
- Goods Included
- Dryer
- Dishwasher
- Refrigerator
- Stove
- Washer
- Parking Type
- Plug-In
- Paved Driveway
- Outdoor Stall
- Site Influences
- Accessibility Access
- Landscape
- Shopping Nearby
- Public Transportation
Rooms
| Level | Type | Dimensions |
|---|---|---|
| Main | Living/Dining room | 18 ft x 11.5 ft |
| Kitchen | 9 ft x 9 ft | |
| Primary Bedroom | 11.75 ft x 10.5 ft | |
| Four Piece Bath | - | |
| Laundry Room | 7.5 ft x 5.25 ft |


