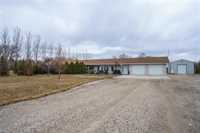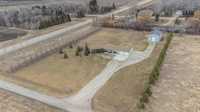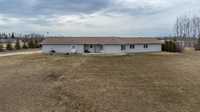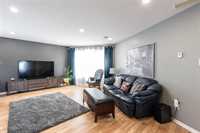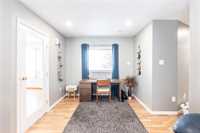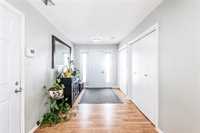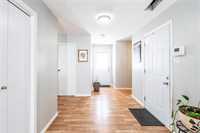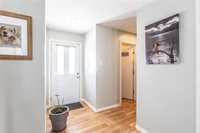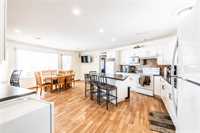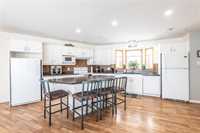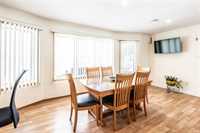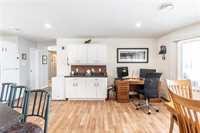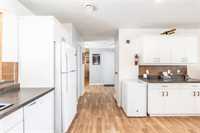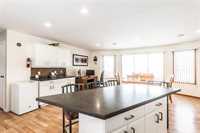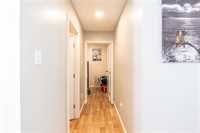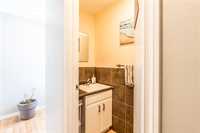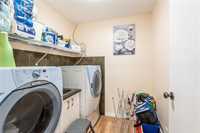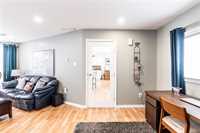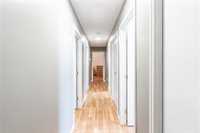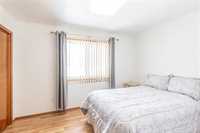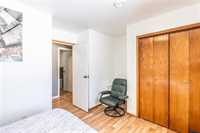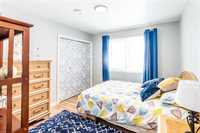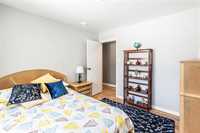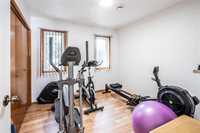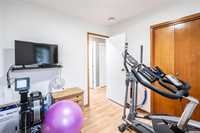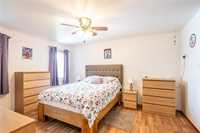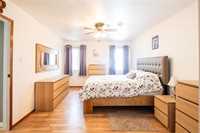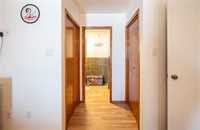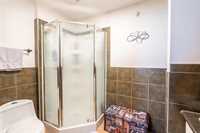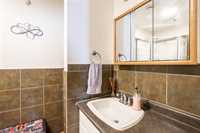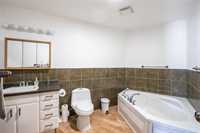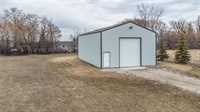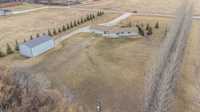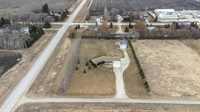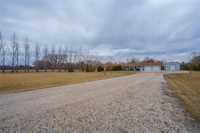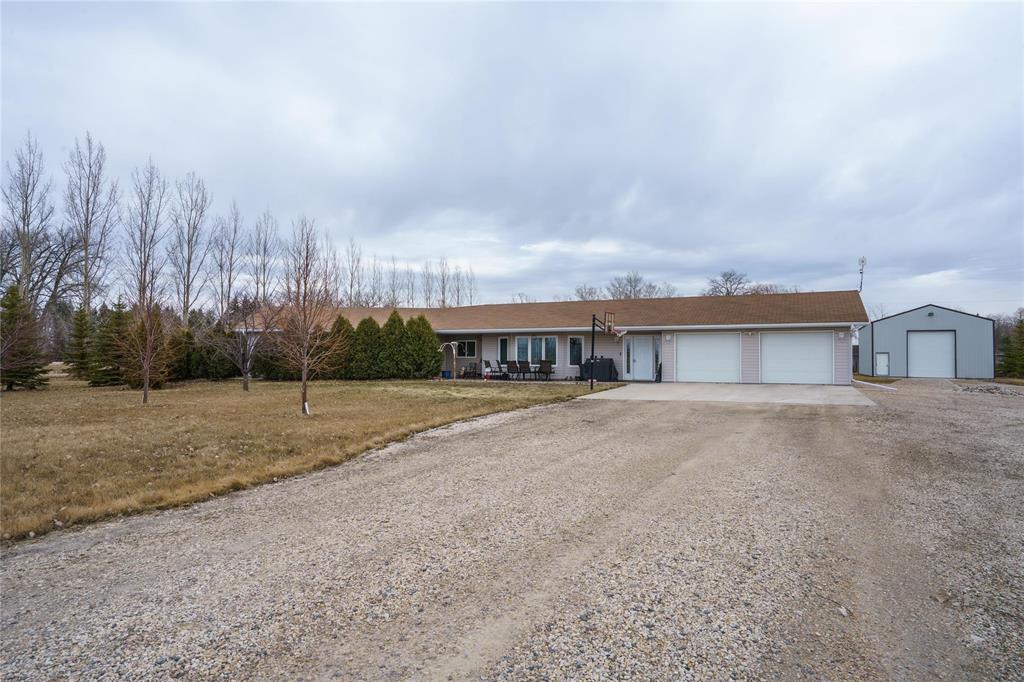
Showings begin today, offers as received *** Incredible property situated on 2.5 acres, this 2171 square foot bungalow offers everything you need on ONE level in a peaceful setting just under one hour from Winnipeg. Step inside the front door to the large foyer featuring spacious closets and direct access to the double attached garage/utility room. Convenience throughout - this home offers main floor laundry and a two piece bathroom tucked in at the back near the rear entrance. Ultra spacious Large kitchen area large enough for baking, cooking and entertaining - all at once!! With a large center island, walk in pantry and tons of counter and cabinet space you simply cannot run out of options for space! Tons of natural light from both East and West facing windows. Down the hall are the spacious bedrooms, a 3-piece bathroom with jetted tub, linen closets and the primary bedroom including his and her closets + a 3-piece ensuite. Check out the 30’X48’ insulated workshop with concrete floor and built-in mezzanine, oversized overhead door and 2 industrial space heaters. This home comes complete with central A/C, central vac, HRV system + a 200 amp panel. Don't miss out on this gem!!
- Bathrooms 3
- Bathrooms (Full) 2
- Bathrooms (Partial) 1
- Bedrooms 4
- Building Type Bungalow
- Built In 2010
- Depth 430.00 ft
- Exterior Stucco, Vinyl
- Floor Space 2171 sqft
- Frontage 266.00 ft
- Gross Taxes $2,034.72
- Land Size 2.52 acres
- Neighbourhood R38
- Property Type Residential, Single Family Detached
- Rental Equipment None
- Tax Year 2024
- Total Parking Spaces 16
- Features
- Air Conditioning-Central
- Accessibility Access
- Heat recovery ventilator
- Jetted Tub
- Patio
- Workshop
- Goods Included
- Blinds
- Dryer
- Dishwasher
- Refrigerator
- Garage door opener
- Garage door opener remote(s)
- Stove
- Vacuum built-in
- Window Coverings
- Washer
- Parking Type
- Double Attached
- Single Detached
- Workshop
- Site Influences
- Corner
- Country Residence
- Low maintenance landscaped
- Not Fenced
Rooms
| Level | Type | Dimensions |
|---|---|---|
| Main | Living Room | 9.1 ft x 19.4 ft |
| Dining Room | 13 ft x 15 ft | |
| Kitchen | 23.1 ft x 20.5 ft | |
| Laundry Room | 6.11 ft x 6.6 ft | |
| Primary Bedroom | 11.5 ft x 18.8 ft | |
| Three Piece Bath | - | |
| Bedroom | 8.9 ft x 11.1 ft | |
| Bedroom | 9.1 ft x 9.6 ft | |
| Bedroom | 10.1 ft x 11.1 ft | |
| Three Piece Bath | - | |
| Two Piece Bath | - | |
| Foyer | 7.1 ft x 18.9 ft |


