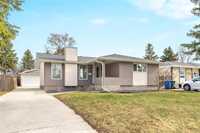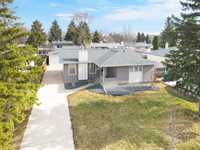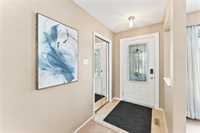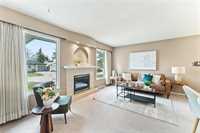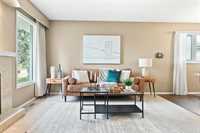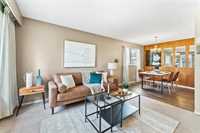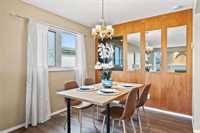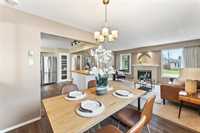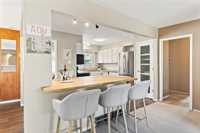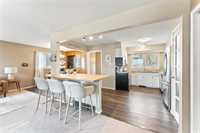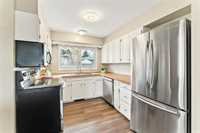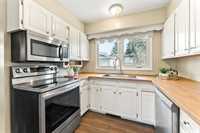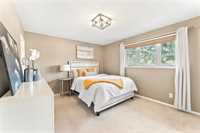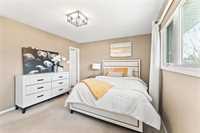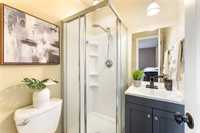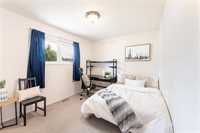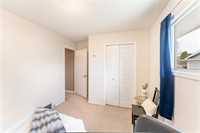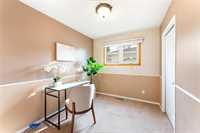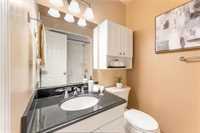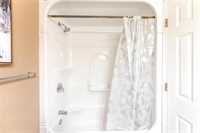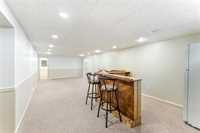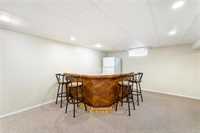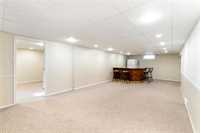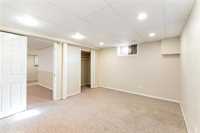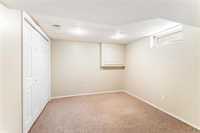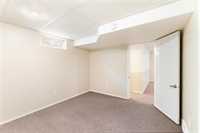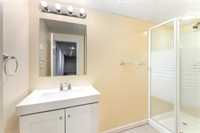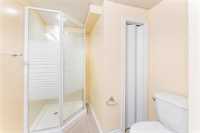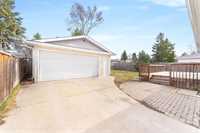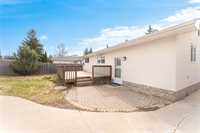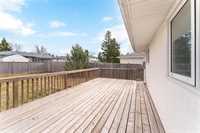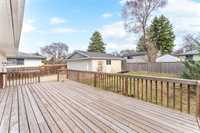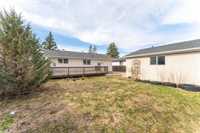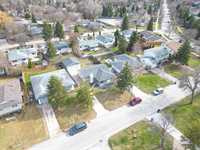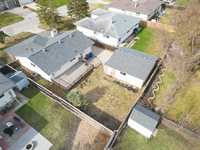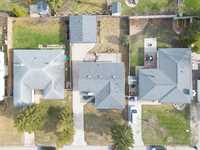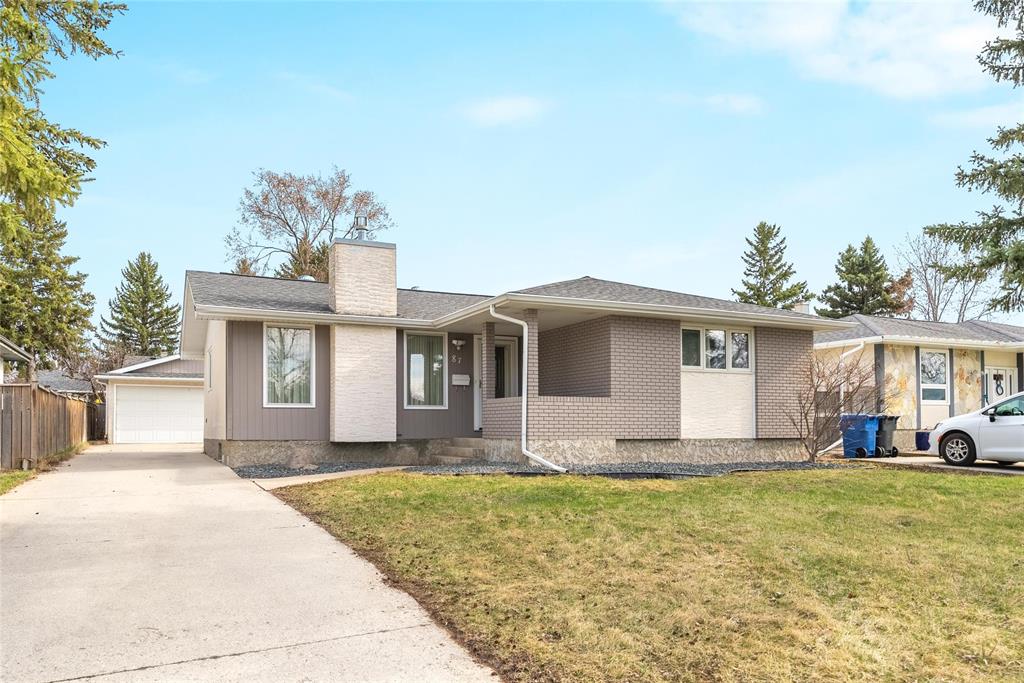
Showings Start NOW! Offers Considered Sunday, May 11. Calling all families! This 1200sf, 3+2 Bedroom, 3 Full Bath home is in the perfect location to raise your family from the pre-school years all the way through University! The main floor offers bright open living areas, perfect for entertaining or keeping an eye on the little ones, and includes a Living Room with tiled gas fireplace, Dining Room, Island Kitchen with pantry and SS appliances, as well as the Primary Bedroom with ensuite plus 2 additional Bedrooms and 4 piece Main Bath. The finished lower level features a huge Recroom with dry bar for your Stanley Cup Parties, 2 more Bedrooms (wdws may not meet egress spec), and another Full Bath with heated tile floor! With updates to windows, Hi-Eff Furnace, Central Air, Shingles and roof ventilation systems your headaches should be kept to a minimum for you to focus on life and family. Situated on a 56' x 110' lot on a quiet bay with front drive to an Oversized Double Garage, huge Deck and Patio, and just minutes from all levels off schools including the University of Manitoba, as well as playground, shopping, public transportation and more! Call for more details!
- Basement Development Fully Finished
- Bathrooms 3
- Bathrooms (Full) 3
- Bedrooms 5
- Building Type Bungalow
- Built In 1970
- Depth 110.00 ft
- Exterior Brick, Stucco, Vinyl
- Fireplace Tile Facing
- Fireplace Fuel Gas
- Floor Space 1201 sqft
- Frontage 56.00 ft
- Gross Taxes $4,233.37
- Neighbourhood Fort Richmond
- Property Type Residential, Single Family Detached
- Remodelled Other remarks
- Rental Equipment None
- Tax Year 24
- Features
- Air Conditioning-Central
- Bar dry
- Deck
- High-Efficiency Furnace
- Main floor full bathroom
- Microwave built in
- Patio
- Sump Pump
- Goods Included
- Dryer
- Dishwasher
- Fridges - Two
- Garage door opener
- Microwave
- Stove
- Window Coverings
- Washer
- Parking Type
- Double Detached
- Front Drive Access
- Oversized
- Paved Driveway
- Site Influences
- Fenced
- Flat Site
- Landscaped deck
- No Back Lane
- Paved Street
- Playground Nearby
- Public Transportation
Rooms
| Level | Type | Dimensions |
|---|---|---|
| Main | Living Room | 15.75 ft x 12 ft |
| Dining Room | 9.42 ft x 8.75 ft | |
| Kitchen | 12.92 ft x 8.5 ft | |
| Eat-In Kitchen | 7 ft x 5.42 ft | |
| Primary Bedroom | 13.5 ft x 11.33 ft | |
| Three Piece Ensuite Bath | - | |
| Bedroom | 11.17 ft x 9.33 ft | |
| Bedroom | 10.08 ft x 8 ft | |
| Four Piece Bath | - | |
| Basement | Recreation Room | 29.08 ft x 12.5 ft |
| Bedroom | 14.08 ft x 10.92 ft | |
| Bedroom | 11.17 ft x 9.92 ft | |
| Three Piece Bath | - |



