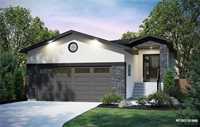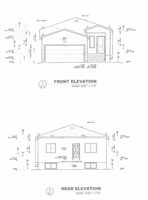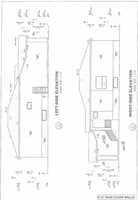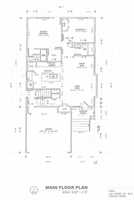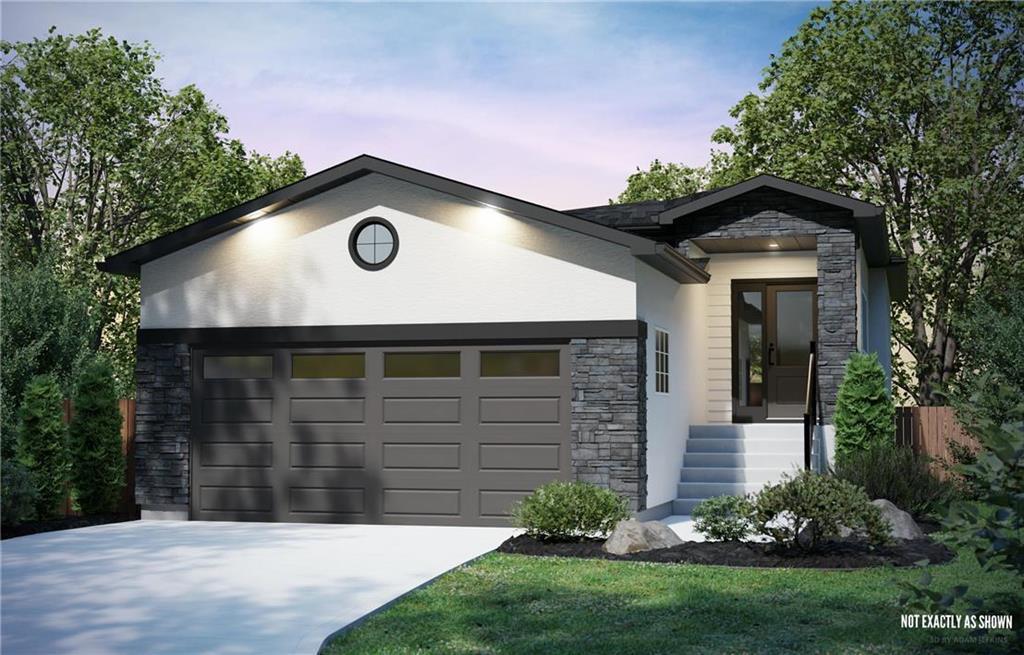
Welcome Home to 922 McLean Avenue @ Aspen Creek Trails This 1093 sq.ft. 2 bed 2 bath bungalow has a large spacious open concept living area. Kitchen with island and seating. High end cabinetry with soft close drawers and quartz counter tops. Main floor laundry Garden door off of the primary bedroom leads out to the yard. Double attached garage, paved drive. Choose your finishes in flooring cabinets and paint and have your home finished to your liking. Location of this development is center of all amenities. Steps from the library, major shopping centers, parks and medical facilities as well as schools. 12mm laminate flooring, latest high end carpeting in bedrooms, as well as vinyl plank flooring in bathroom. Call for more details on this home. Measurements +/- jogs.
- Basement Development Insulated
- Bathrooms 2
- Bathrooms (Full) 2
- Bedrooms 2
- Building Type Bungalow
- Exterior Stucco
- Floor Space 1093 sqft
- Neighbourhood R14
- Property Type Residential, Single Family Detached
- Rental Equipment None
- School Division Lord Selkirk
- Tax Year 2024
- Total Parking Spaces 4
- Features
- Exterior walls, 2x6"
- Hood Fan
- Heat recovery ventilator
- Laundry - Main Floor
- Main floor full bathroom
- Smoke Detectors
- Sump Pump
- Goods Included
- Garage door opener
- Garage door opener remote(s)
- Parking Type
- Double Attached
- Site Influences
- Paved Street
- Shopping Nearby
Rooms
| Level | Type | Dimensions |
|---|---|---|
| Main | Primary Bedroom | 14 ft x 12.67 ft |
| Bedroom | 11 ft x 10 ft | |
| Four Piece Ensuite Bath | - | |
| Four Piece Bath | - | |
| Kitchen | 14.25 ft x 11.17 ft | |
| Dining Room | 10 ft x 8 ft | |
| Living Room | 12 ft x 12.92 ft |



