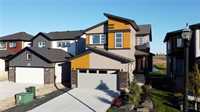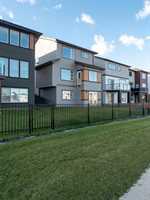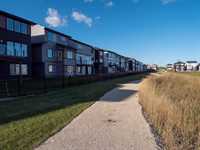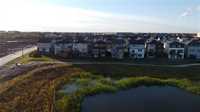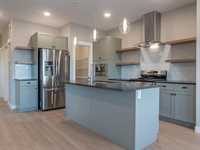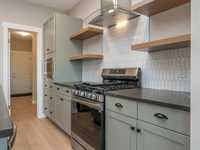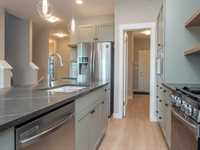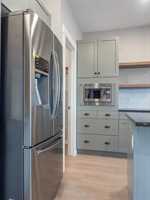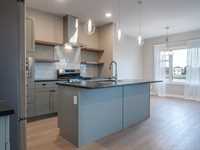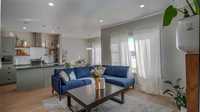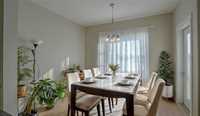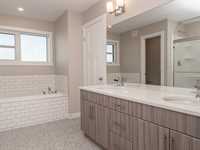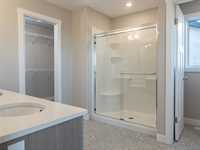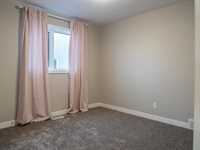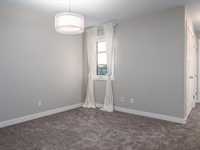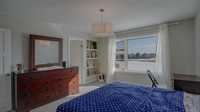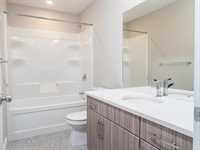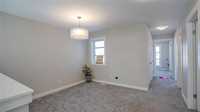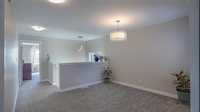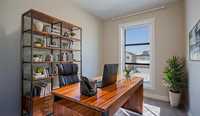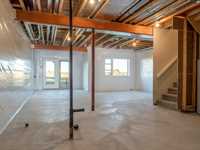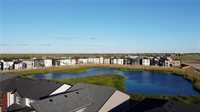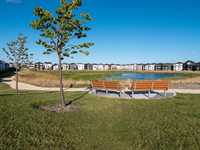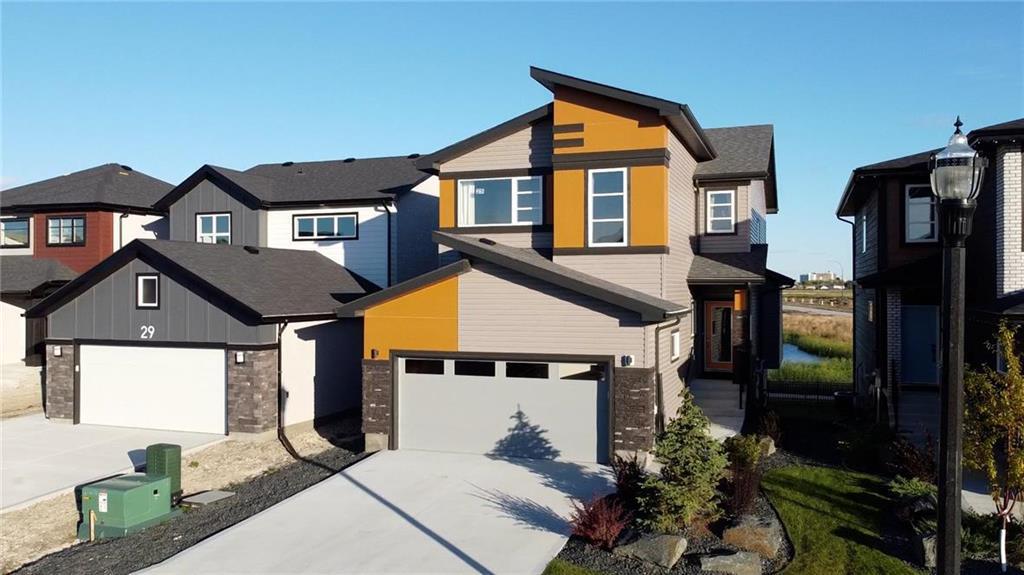
S.S Now! Offers Anytime. This Former Daytona Show home has been exceptionally well maintained. Home features 4 Spacious Bedrooms and 3 full Bathrooms a Dedicated Office/Bonus Room and walkout Basement. Main Floor Bedroom and full Bathroom ,Attractive and Modern Eat-in Kitchen with Black Quartz countertops , Backsplash, Stainless Steel Appliances, Gas stove and built-in Microwave, a walk -in pantry ensures plenty of storage, Home boasts 9 ft ceilings on main floor, Enhancing the sense of space and openness. Luxury vinyl plank flooring , Oversized windows ,Custom Entertainment wall with an elegant fireplace set in stylish tiles. Second level offers primary bedroom with a deluxe ensuite that includes a soaking tub, standing shower, Double vanity and walk-in closet, 2 Additional well- sized Bedrooms ,4 piece Bathroom ,For added convenience laundry room is also located on this level. Walkout Basement features 9 ft ceilings perfect for future development. Double attached Garage and Large driveway providing Ample parking space. Beautifully landscaped and fully fenced.
- Basement Development Partially Finished
- Bathrooms 3
- Bathrooms (Full) 3
- Bedrooms 4
- Building Type Two Storey
- Built In 2021
- Depth 114.00 ft
- Exterior Composite, Stucco, Vinyl
- Fireplace Tile Facing
- Fireplace Fuel Electric
- Floor Space 2082 sqft
- Frontage 38.00 ft
- Gross Taxes $7,047.26
- Neighbourhood Aurora at North Point
- Property Type Residential, Single Family Detached
- Rental Equipment None
- Tax Year 2024
- Features
- Air Conditioning-Central
- Exterior walls, 2x6"
- High-Efficiency Furnace
- Heat recovery ventilator
- Laundry - Second Floor
- Main floor full bathroom
- Microwave built in
- No Pet Home
- No Smoking Home
- Sump Pump
- Goods Included
- Blinds
- Dryer
- Dishwasher
- Refrigerator
- Garage door opener
- Garage door opener remote(s)
- Microwave
- Stove
- Washer
- Parking Type
- Double Attached
- Site Influences
- Fenced
- Lakefront
- Lake Access Property
- Low maintenance landscaped
- Playground Nearby
- Shopping Nearby
- Public Transportation
Rooms
| Level | Type | Dimensions |
|---|---|---|
| Main | Great Room | 13 ft x 14.3 ft |
| Kitchen | 13.1 ft x 10.1 ft | |
| Dining Room | 11 ft x 9.7 ft | |
| Four Piece Bath | - | |
| Bedroom | 9.8 ft x 8.2 ft | |
| Upper | Primary Bedroom | 14.4 ft x 12.4 ft |
| Five Piece Ensuite Bath | - | |
| Bedroom | 12.2 ft x 10.5 ft | |
| Bedroom | 12.2 ft x 10.5 ft | |
| Four Piece Bath | - | |
| Office | 9.1 ft x 7.4 ft | |
| Loft | 11.4 ft x 10.5 ft |


