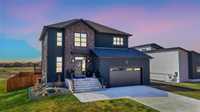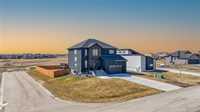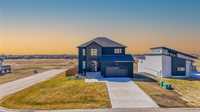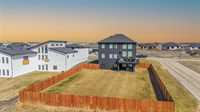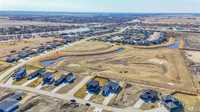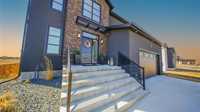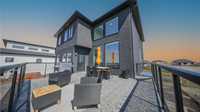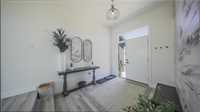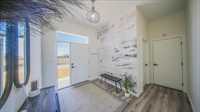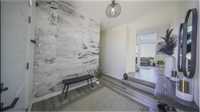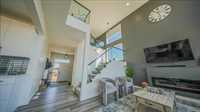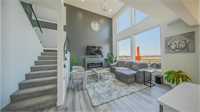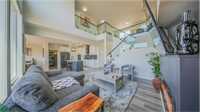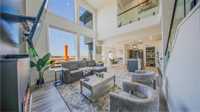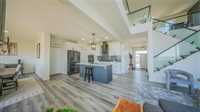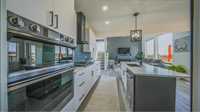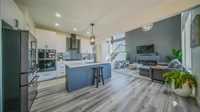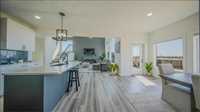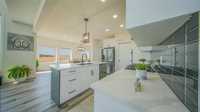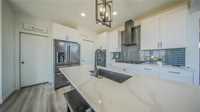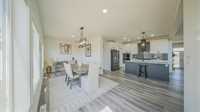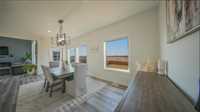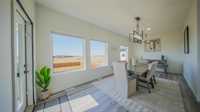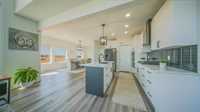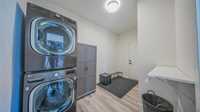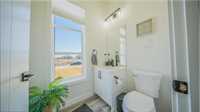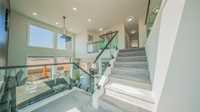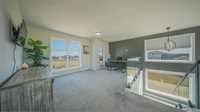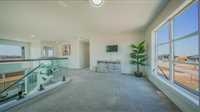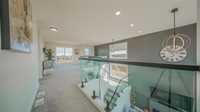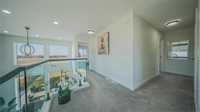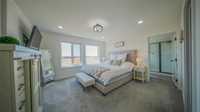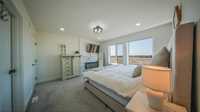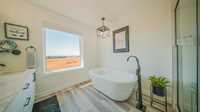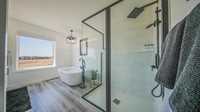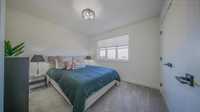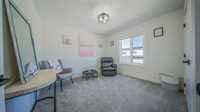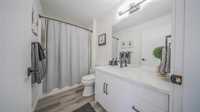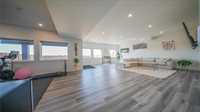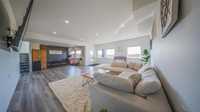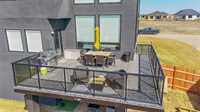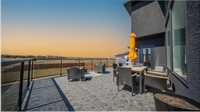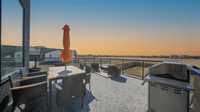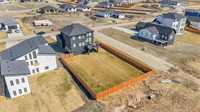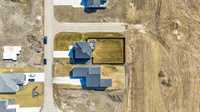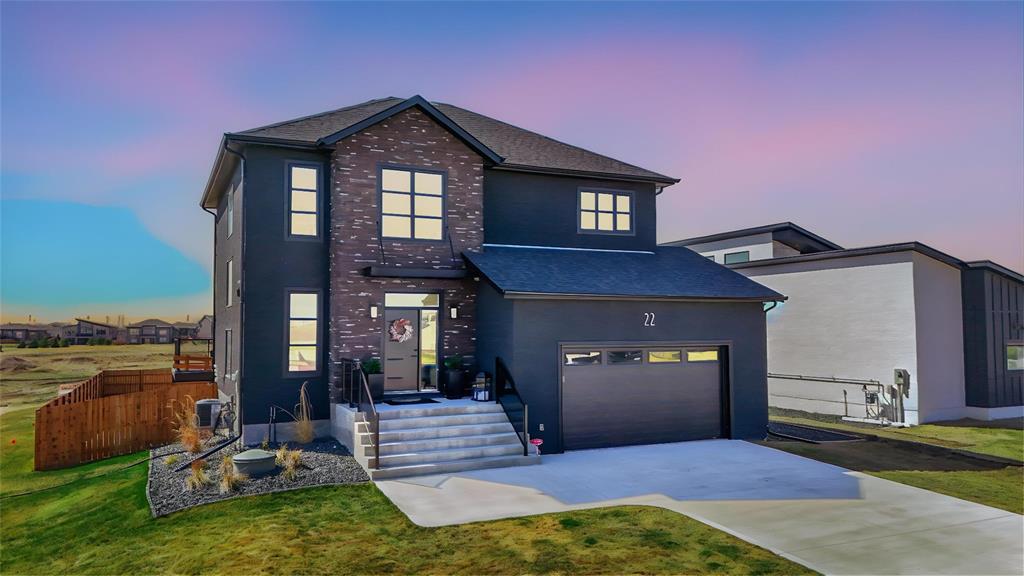
S/S Monday, May 5th. Offers as Received. Open House: Sunday (May 11th) 2:00–4:00 PM.
Fall in love with this custom-built two-storey home, situated on a massive 70' x 170' Walkout Corner Lot in Taylor Farms, Headingley. This home impresses with a grand Entrance, 10' high foyer, open-to-above Great Room featuring oversized windows & a stunning entertainment wall. Custom Kitchen with quartz countertops, tiled backsplash, a large island, s/s appliances, gas stove & a walk-in pantry. Spacious dining area opens onto a Huge Deck, ideal for entertaining. The main floor includes a powder room, laundry area & a large mudroom for added convenience. Upstairs, a custom glass-railed staircase leads to an airy loft & three generously sized bedrooms & two full baths. The primary suite features a deluxe ensuite and a walk-in closet. The finished walkout basement offers spacious rec room, gym area & plenty of natural light. High-end exterior finishes includes dark acrylic stucco, black garage doors, pot lights & a massive concrete driveway. The fully landscaped and fenced yard provides both beauty and privacy. This home blends timeless design with modern comfort in a premium location. Book your private tour today!
- Basement Development Fully Finished
- Bathrooms 3
- Bathrooms (Full) 2
- Bathrooms (Partial) 1
- Bedrooms 3
- Building Type Two Storey
- Built In 2022
- Depth 170.00 ft
- Exterior Other-Remarks, Stone, Stucco
- Fireplace Insert
- Fireplace Fuel Electric
- Floor Space 2127 sqft
- Frontage 70.00 ft
- Gross Taxes $3,468.76
- Neighbourhood Headingley North
- Property Type Residential, Single Family Detached
- Rental Equipment None
- School Division St James-Assiniboia (WPG 2)
- Tax Year 24
- Features
- Air Conditioning-Central
- Engineered Floor Joist
- Exterior walls, 2x6"
- Hood Fan
- High-Efficiency Furnace
- Heat recovery ventilator
- Laundry - Main Floor
- Sump Pump
- Goods Included
- Blinds
- Dryer
- Dishwasher
- Refrigerator
- Garage door opener
- Garage door opener remote(s)
- Microwave
- Stove
- TV Wall Mount
- Washer
- Parking Type
- Double Attached
- Site Influences
- Corner
- Cul-De-Sac
- Fenced
- Landscape
- Landscaped deck
Rooms
| Level | Type | Dimensions |
|---|---|---|
| Main | Great Room | 14 ft x 16 ft |
| Kitchen | 10 ft x 12 ft | |
| Dining Room | 10 ft x 21 ft | |
| Two Piece Bath | - | |
| Upper | Primary Bedroom | 13 ft x 13.6 ft |
| Walk-in Closet | 8 ft x 10 ft | |
| Bedroom | 10.6 ft x 11 ft | |
| Bedroom | 10.6 ft x 11 ft | |
| Loft | 9 ft x 18 ft | |
| Six Piece Bath | - | |
| Three Piece Bath | - | |
| Basement | Recreation Room | 21 ft x 20 ft |
| Gym | 16 ft x 14 ft |


