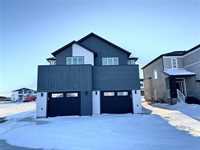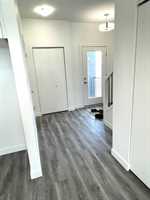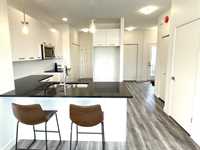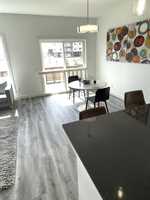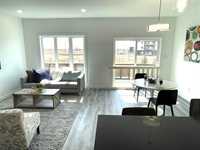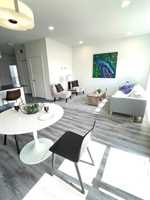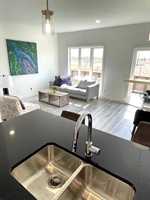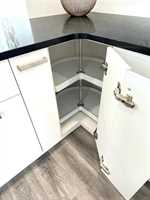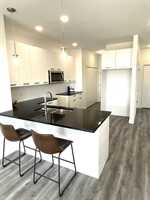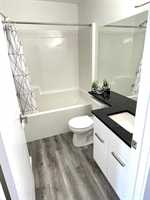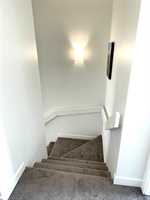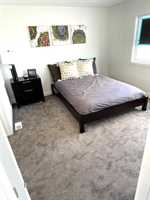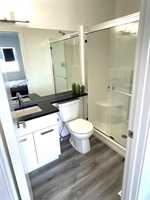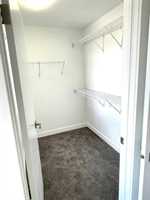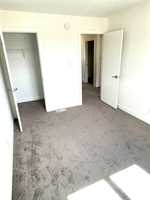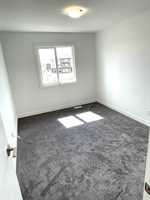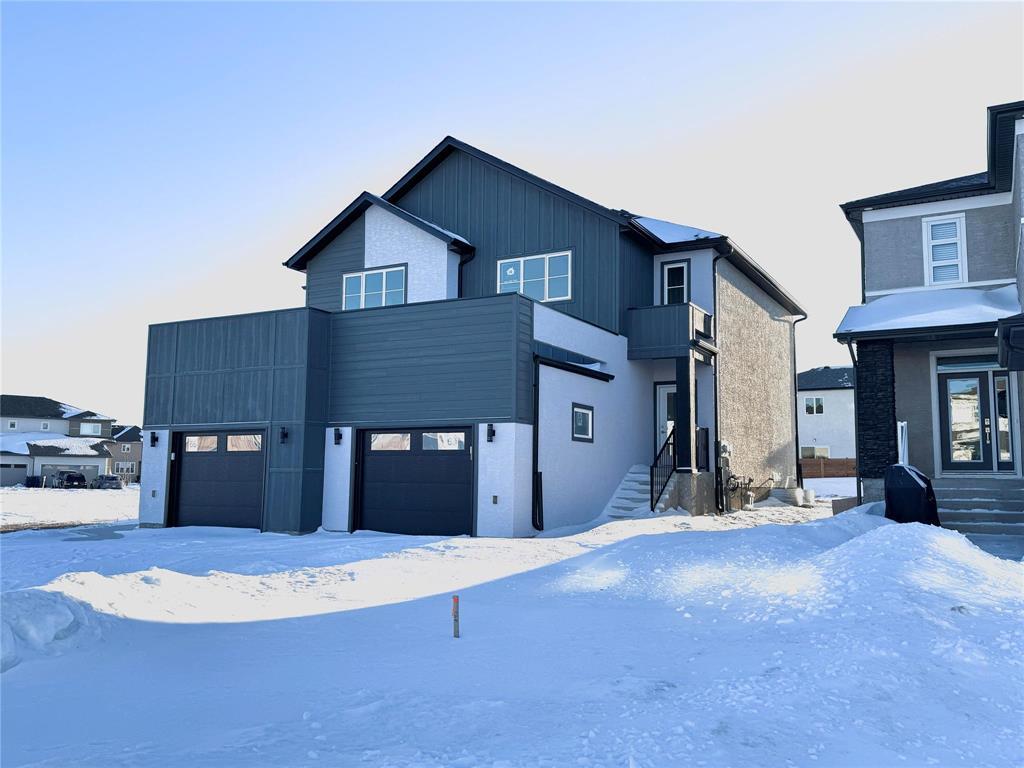
Welcome to this brand new side-by-side home in the charming community of Tourond Creek in St. Adolphe. Enjoy the best of small town living with the convenience of city amenities just minutes away. Signature Homes proudly presents “The Marlow" floor plan, a spacious two story home offering 1428 SF of living space. With 3 bedrooms and 2.5 bathrooms, this home features an open concept design with 9 foot ceilings on the main floor. Luxury SPC flooring is featured throughout the main floor, as well as in the second floor bathrooms and laundry room. The kitchen and all bathrooms boast elegant quartz countertops, and the kitchen also offers 40” upper cabinets. This home includes an attached single garage (15' x 22') and an insulated basement for added convenience. Call today to book a private showing—this home won’t last long!
- Basement Development Insulated, Unfinished
- Bathrooms 3
- Bathrooms (Full) 2
- Bathrooms (Partial) 1
- Bedrooms 3
- Building Type Two Storey
- Built In 2023
- Exterior Stucco
- Floor Space 1428 sqft
- Neighbourhood Tourond Creek
- Property Type Residential, Single Family Attached
- Rental Equipment None
- School Division Seine River
- Tax Year 24
- Parking Type
- Single Attached
- Site Influences
- No Back Lane
- Other/remarks
Rooms
| Level | Type | Dimensions |
|---|---|---|
| Main | Foyer | 9.58 ft x 5 ft |
| Kitchen | 12.5 ft x 12.33 ft | |
| Living Room | 12.92 ft x 10 ft | |
| Two Piece Bath | - | |
| Dining Room | 12.67 ft x 9 ft | |
| Upper | Bedroom | 11 ft x 9.33 ft |
| Laundry Room | - | |
| Primary Bedroom | 11.58 ft x 11.5 ft | |
| Bedroom | 12.42 ft x 9.33 ft | |
| Three Piece Ensuite Bath | - | |
| Four Piece Bath | - |




