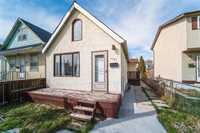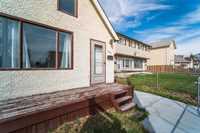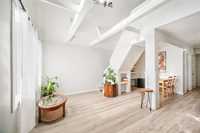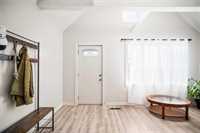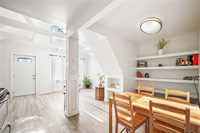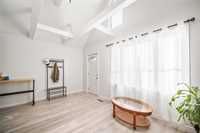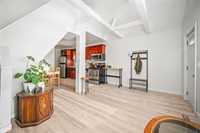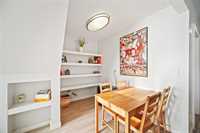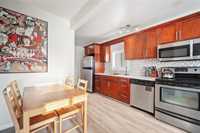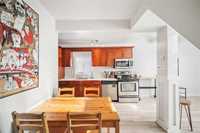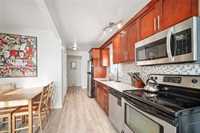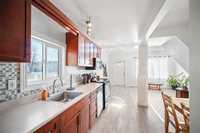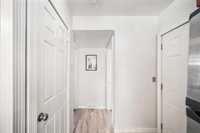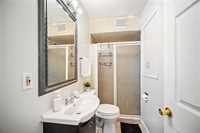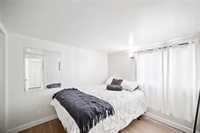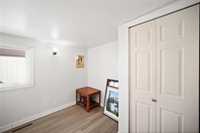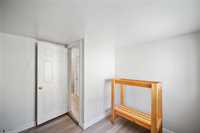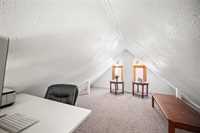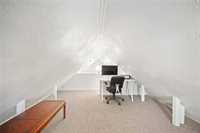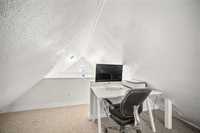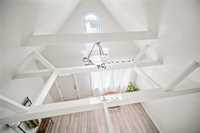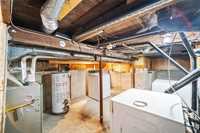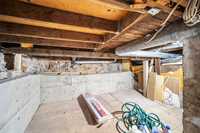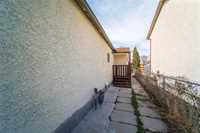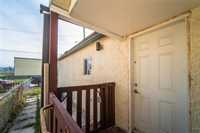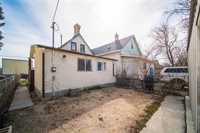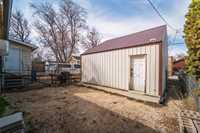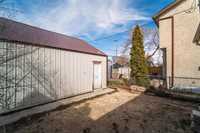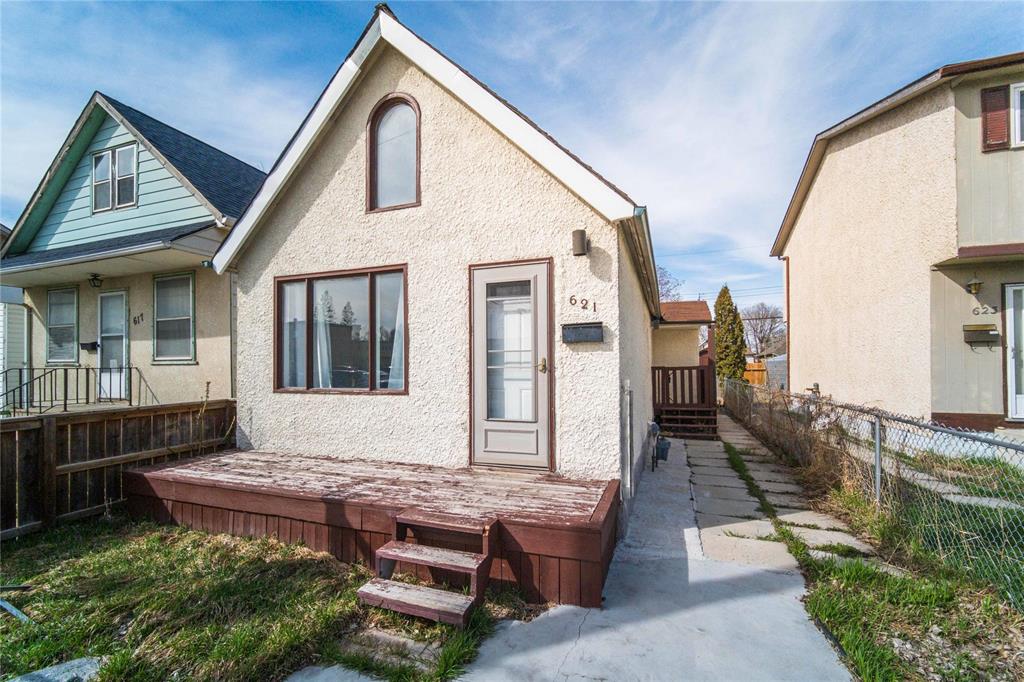
Showings Start Now. Offers Presented As Received! Welcome to 621 Herbert. This 1.5 storey home is located in East Elmwood, which offers nearby parks, public transportation and walking/cycling trail. As you enter this home, you'll instantly appreciate the natural light which flows through the open concept living room and eat in kitchen areas. The kitchen is complete with stainless steel appliances, tile backsplash and shaker style cabinets. Down the hall are 2 bedrooms and a three piece bathroom. Upstairs is a loft area overlooking the living area, and can make the perfect place for a home office space. The basement offers plenty of storage and the laundry area. Outside you'll see that the yard is fully fenced and it leads to an insulated, heated, oversized single garage with storage above the ceiling. Contact your Realtor today!
- Bathrooms 1
- Bathrooms (Full) 1
- Bedrooms 3
- Building Type One and a Half
- Built In 1908
- Depth 98.00 ft
- Exterior Stucco
- Floor Space 900 sqft
- Frontage 25.00 ft
- Gross Taxes $2,291.51
- Neighbourhood East Elmwood
- Property Type Residential, Single Family Detached
- Rental Equipment None
- School Division Winnipeg (WPG 1)
- Tax Year 24
- Total Parking Spaces 2
- Features
- High-Efficiency Furnace
- Main floor full bathroom
- Wall unit built-in
- Goods Included
- Dryer
- Dishwasher
- Refrigerator
- Garage door opener
- Garage door opener remote(s)
- Microwave
- Stove
- Window Coverings
- Washer
- Parking Type
- Single Attached
- Heated
- Insulated garage door
- Insulated
- Oversized
- Other remarks
- Site Influences
- Fenced
- Back Lane
Rooms
| Level | Type | Dimensions |
|---|---|---|
| Main | Living Room | 15.25 ft x 10.25 ft |
| Eat-In Kitchen | 9.5 ft x 9.17 ft | |
| Dining Room | 10.5 ft x 6.17 ft | |
| Bedroom | 10.42 ft x 10 ft | |
| Bedroom | 9.58 ft x 8.58 ft | |
| Three Piece Bath | - | |
| Upper | Primary Bedroom | 17 ft x 8 ft |


