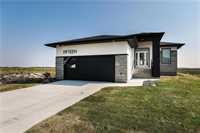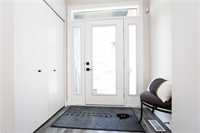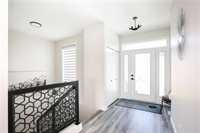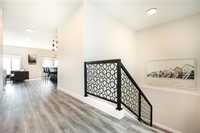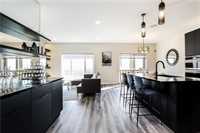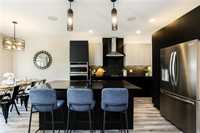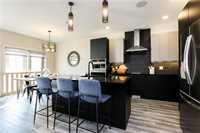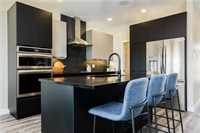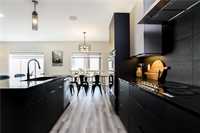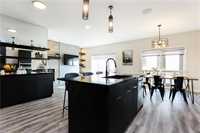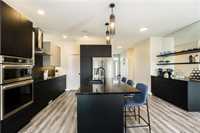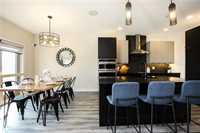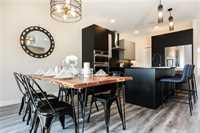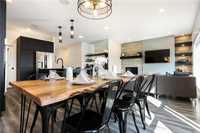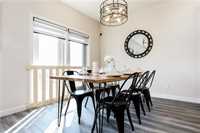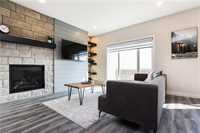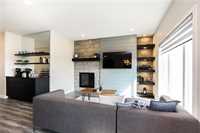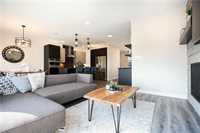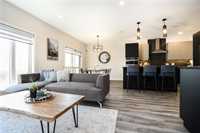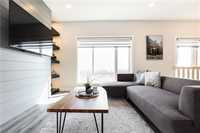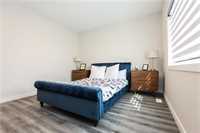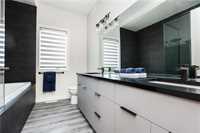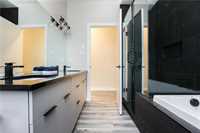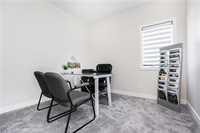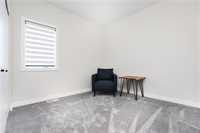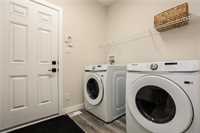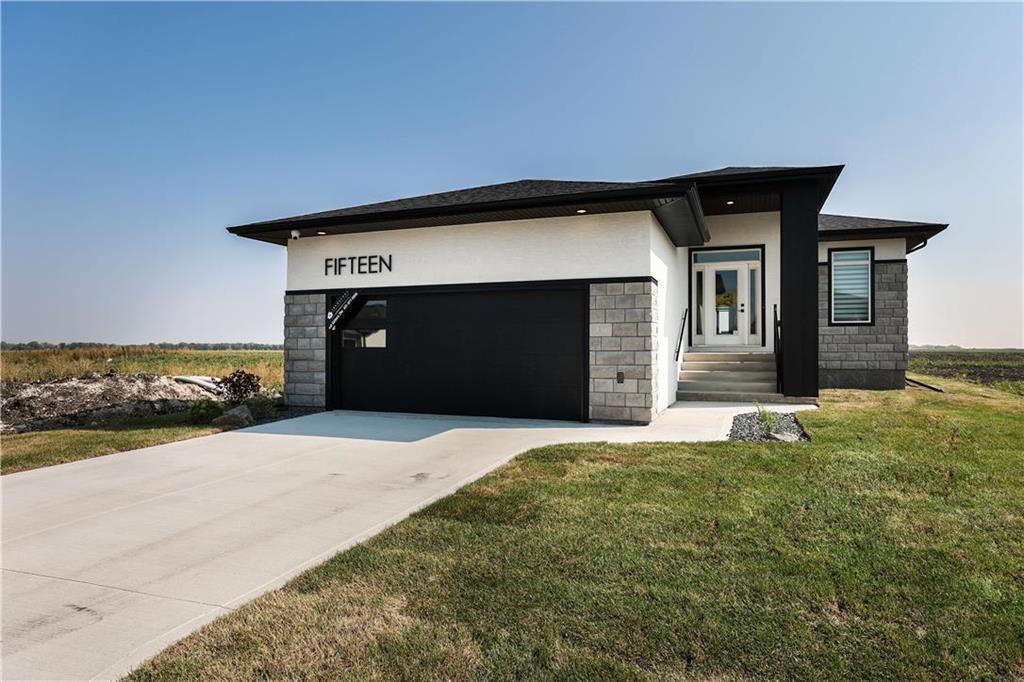
Welcome to this stunning Signature Homes show home in St. Adolphe! This Capilano Model bungalow features 9 ft ceilings on both the main floor and basement, SPC flooring (except bedrooms 2 & 3), and triple pane windows. The open concept layout includes a kitchen with quartz countertops, upgraded 40.5” soft close cabinets, under cabinet LED lighting, and stainless steel appliances, plus a washer and dryer. The bathrooms and dry bar also feature quartz countertops with upgraded black plumbing fixtures. The primary bedroom offers a walk-in closet and a luxurious en-suite with a tiled tub, tiled shower with a glass door, and premium finishes. Two additional bedrooms are spacious and bright. Additional features include black stair railings, pot lights, LED lighting, and finished front landscaping. AAA condition with numerous upgrades—book your private showing today!
- Basement Development Insulated, Unfinished
- Bathrooms 2
- Bathrooms (Full) 2
- Bedrooms 3
- Building Type Bungalow
- Built In 2023
- Exterior Stone, Stucco
- Fireplace Stone
- Fireplace Fuel Gas
- Floor Space 1606 sqft
- Gross Taxes $6,242.18
- Neighbourhood Tourond Creek
- Property Type Residential, Single Family Detached
- Rental Equipment None
- School Division Winnipeg (WPG 1)
- Tax Year 24
- Total Parking Spaces 6
- Features
- Air Conditioning-Central
- Monitored Alarm
- Bar dry
- High-Efficiency Furnace
- Heat recovery ventilator
- Laundry - Main Floor
- Microwave built in
- No Pet Home
- No Smoking Home
- Oven built in
- Sump Pump
- Goods Included
- Alarm system
- Blinds
- Dryer
- Dishwasher
- Refrigerator
- Garage door opener
- Garage door opener remote(s)
- Microwave
- Stove
- Washer
- Parking Type
- Double Attached
- Site Influences
- Other/remarks
Rooms
| Level | Type | Dimensions |
|---|---|---|
| Main | Living Room | 14.5 ft x 13 ft |
| Mudroom | 7.33 ft x 6.25 ft | |
| Five Piece Ensuite Bath | - | |
| Bedroom | 10 ft x 10 ft | |
| Dining Room | 10.25 ft x 10 ft | |
| Four Piece Bath | 13.75 ft x 12 ft | |
| Walk-in Closet | - | |
| Laundry Room | - | |
| Kitchen | 12 ft x 10.25 ft | |
| Bedroom | 10 ft x 10 ft | |
| Primary Bedroom | 13.75 ft x 12 ft |



