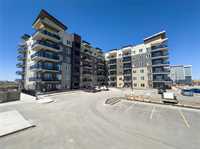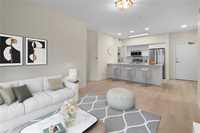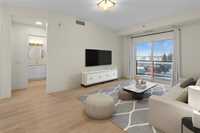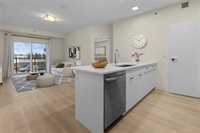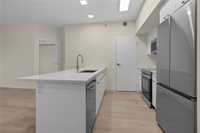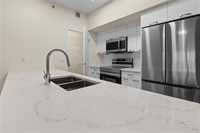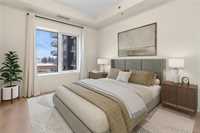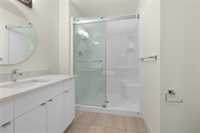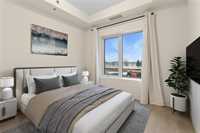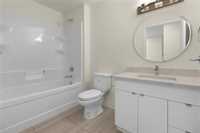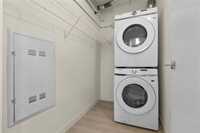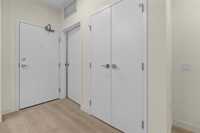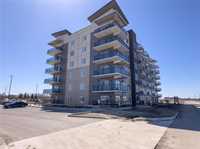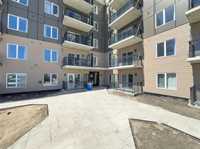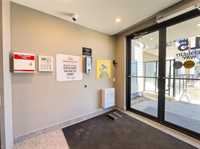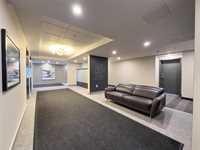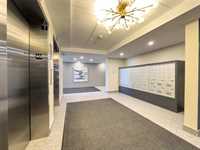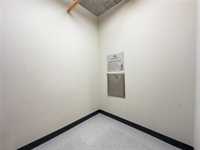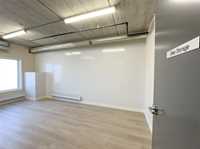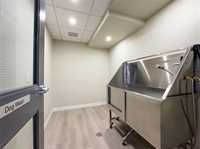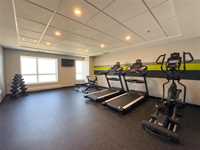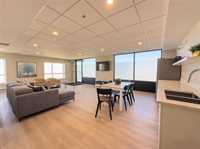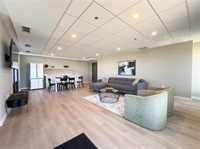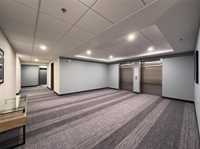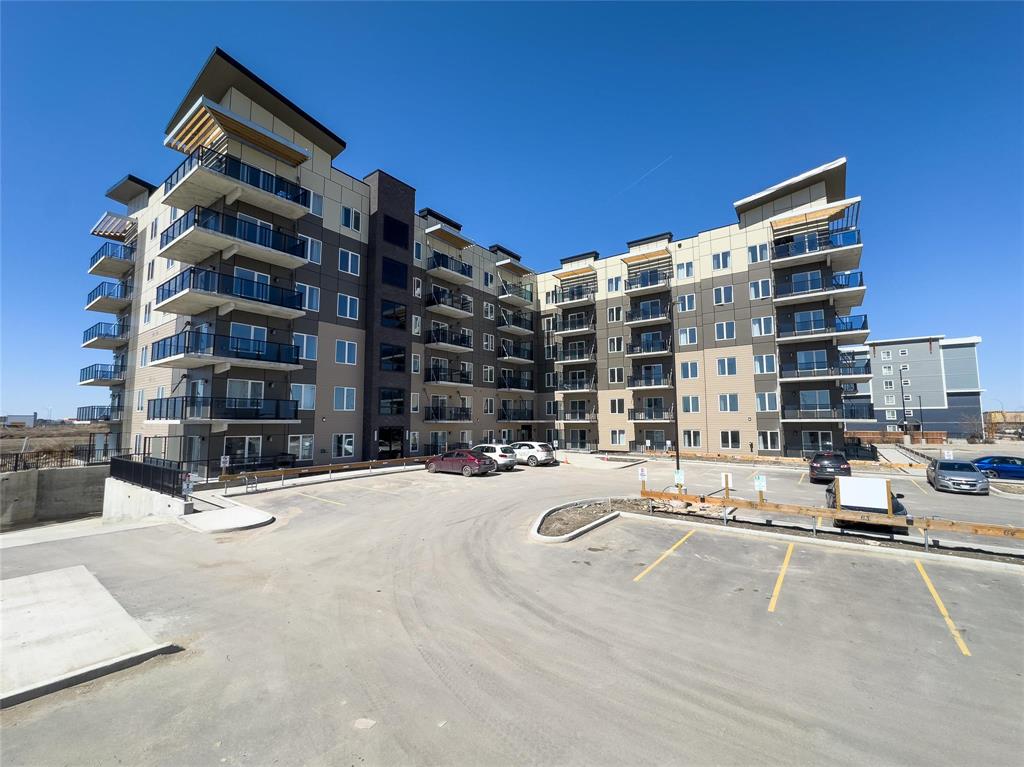
Spring Bonus 6-MONTH CONDO FEE REBATE ON NOW!!! Concrete constructed, ready for immediate possession! Show suite is open every Tuesday/Thursday 5-7pm and Saturday/Sunday 12-2pm or by private appointment. This is the lowest priced suite that includes underground parking, so just imagine in the morning jumping in a nice warm car. This suite is a 2 bedroom & 2 full bathroom unit with south-facing views, so lots of sunshine! All our kitchens feature soft-close cabinets, quartz countertops, a huge peninsula-style island with a breakfast bar, ceramic tiled backsplash, under-cabinet lighting and all 4 stainless steel appliances are included! Every unit also features in-unit laundry with a stacked washer/dryer. Master bedroom has a walk-in c/c & 3-piece ensuite. We are pet-friendly with 2 pets under 55lbs each and an indoor pet wash station & dog run just outside the door. Amazing location close to U of M, shopping, an active transportation trail and a short walk to Rapid Transit station. Beautiful on the inside and out with a bike storage room, 2 elevators, garbage chutes on each floor, fitness room and a common room for private events. Check out the project website for current availability & pricing.
- Bathrooms 2
- Bathrooms (Full) 2
- Bedrooms 2
- Building Type One Level
- Built In 2024
- Condo Fee $356.16 Monthly
- Exterior Composite, Stucco
- Floor Space 927 sqft
- Neighbourhood West Fort Garry
- Property Type Condominium, Apartment
- Rental Equipment None
- School Division Pembina Trails (WPG 7)
- Tax Year 25
- Total Parking Spaces 1
- Amenities
- Elevator
- Fitness workout facility
- Garage Door Opener
- Accessibility Access
- In-Suite Laundry
- Visitor Parking
- Party Room
- Professional Management
- Security Entry
- Condo Fee Includes
- Contribution to Reserve Fund
- Hot Water
- Insurance-Common Area
- Landscaping/Snow Removal
- Management
- Parking
- Recreation Facility
- Water
- Features
- Air Conditioning-Central
- Balcony - One
- Concrete floors
- Concrete walls
- Accessibility Access
- High-Efficiency Furnace
- Laundry - Main Floor
- Main floor full bathroom
- Microwave built in
- Main Floor Unit
- Pet Friendly
- Goods Included
- Dryer
- Dishwasher
- Refrigerator
- Garage door opener remote(s)
- Microwave
- Stove
- Washer
- Parking Type
- Garage door opener
- Heated
- Paved Driveway
- Single Indoor
- Underground
- Site Influences
- Landscape
- Paved Street
- Playground Nearby
- Shopping Nearby
- Public Transportation
Rooms
| Level | Type | Dimensions |
|---|---|---|
| Main | Living/Dining room | 17 ft x 11.25 ft |
| Kitchen | 9 ft x 9 ft | |
| Primary Bedroom | 12 ft x 10 ft | |
| Walk-in Closet | 9 ft x 5.75 ft | |
| Three Piece Ensuite Bath | 8.25 ft x 5 ft | |
| Bedroom | 10 ft x 9 ft | |
| Four Piece Bath | 9 ft x 5 ft | |
| Laundry Room | 8.5 ft x 5 ft |


