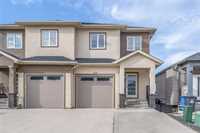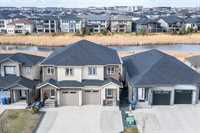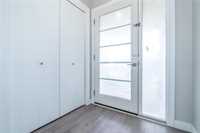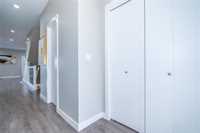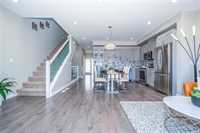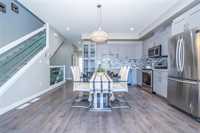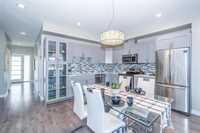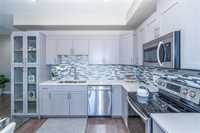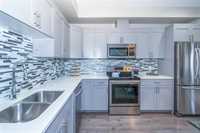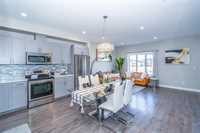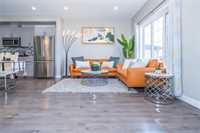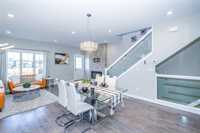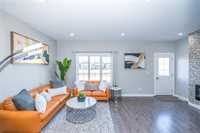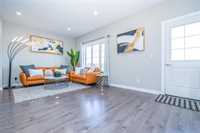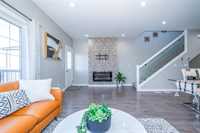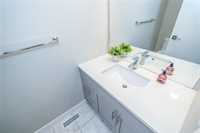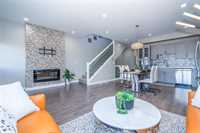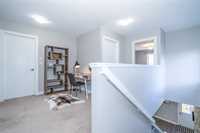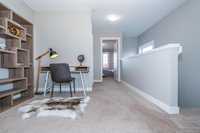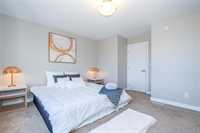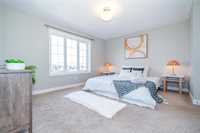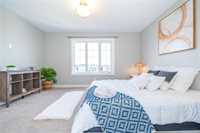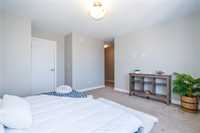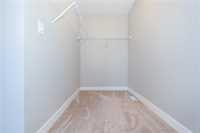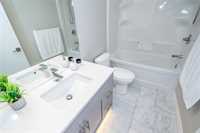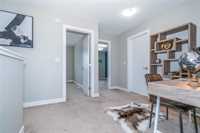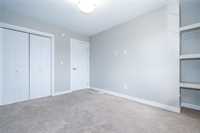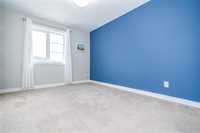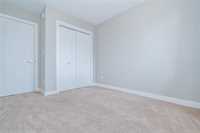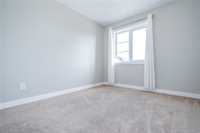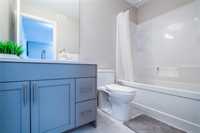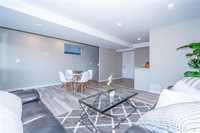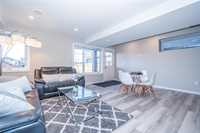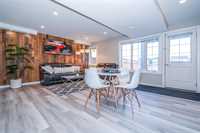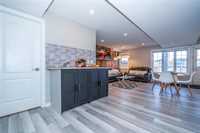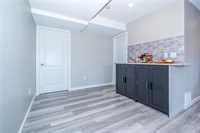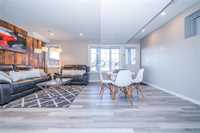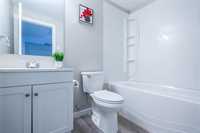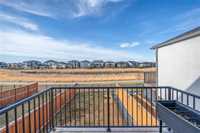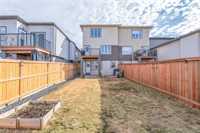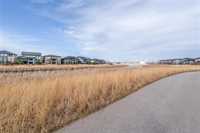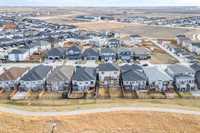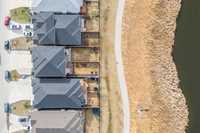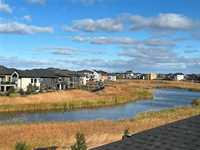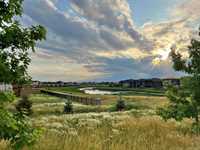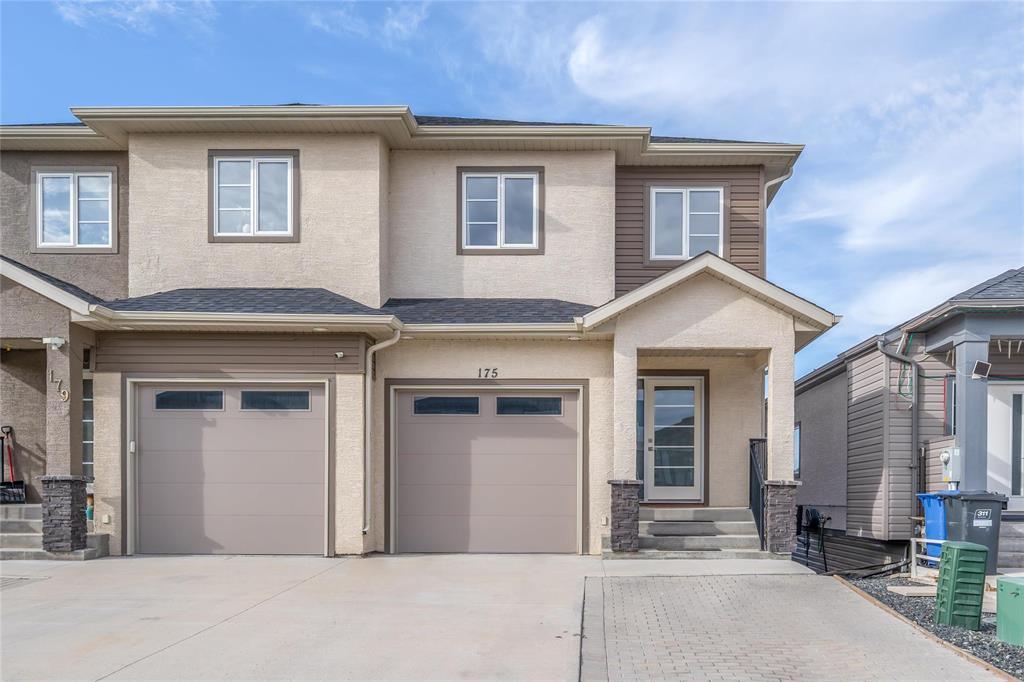
Ss now. otp will be deal with the eve in which it is received. OH@ 2:00-4:00pm on Sun (May.4).This gorgeous 1504sf 2 story SXS with a fully finished WALK-OUT basement offers 3 bedrooms & 3.5 bathrooms. Located in the desirable neighborhood of Bridgwater Trails. Main floor features 9' painted ceiling. Pot lights, pendant lights, Premium maple cabinet with glass doors, stylish backsplash, quartz countertop & modern laminate flooring throughout. The entertainment wall with a cozy fireplace insert. Off the living room, the garden door opens to a beautiful deck with metal railings for a great lake view. On the second floor, a spacious primary bedroom w/ a big walk-in closet & ensuite, 2 other good sized bedrooms, a full bathroom & a laundry room. The fully developed bright basement offers a huge rec area, bar & a full bathroom. Other features include glass stairs railing leading to the second floor, an engineered floor system, triple pane windows, piled foundation, and quartz top & luxury tiles in three bathrooms, front single attached garage & full fenced landscaped backyard. excellent location, close to U OF M, new schools, fitness center, shopping mall, restaurant, public transportation & more.
- Basement Development Fully Finished
- Bathrooms 4
- Bathrooms (Full) 3
- Bathrooms (Partial) 1
- Bedrooms 3
- Building Type Two Storey
- Built In 2018
- Exterior Stone, Stucco
- Fireplace Insert
- Fireplace Fuel Electric
- Floor Space 1504 sqft
- Gross Taxes $4,414.00
- Neighbourhood Bridgwater Trails
- Property Type Residential, Single Family Attached
- Rental Equipment None
- School Division Pembina Trails (WPG 7)
- Tax Year 2024
- Features
- Air Conditioning-Central
- Bar wet
- Deck
- Engineered Floor Joist
- High-Efficiency Furnace
- Heat recovery ventilator
- Laundry - Second Floor
- Smoke Detectors
- Sump Pump
- Goods Included
- Dryer
- Dishwasher
- Refrigerator
- Garage door opener
- Garage door opener remote(s)
- Stove
- Washer
- Parking Type
- Single Attached
- Site Influences
- Fenced
- Vegetable Garden
- Lake View
- Landscape
- Landscaped patio
- Playground Nearby
- Shopping Nearby
- View
Rooms
| Level | Type | Dimensions |
|---|---|---|
| Upper | Primary Bedroom | 14.8 ft x 14.4 ft |
| Bedroom | 9.5 ft x 11 ft | |
| Bedroom | 12.5 ft x 9.11 ft | |
| Four Piece Ensuite Bath | - | |
| Four Piece Bath | - | |
| Main | Two Piece Bath | - |
| Eat-In Kitchen | 16 ft x 13.5 ft | |
| Living Room | 11.8 ft x 19.1 ft | |
| Lower | Four Piece Bath | - |
| Recreation Room | 19.2 ft x 23.7 ft |


