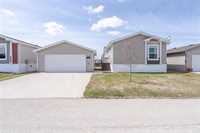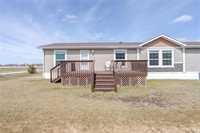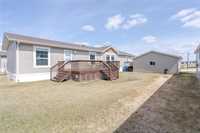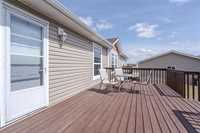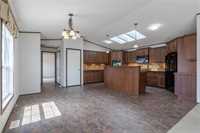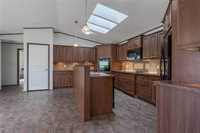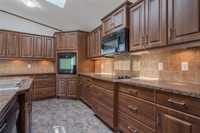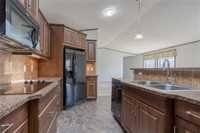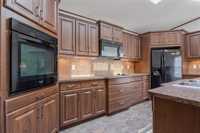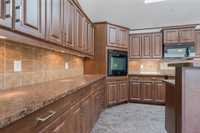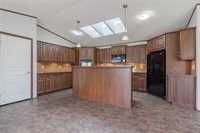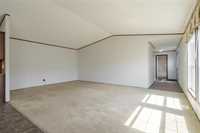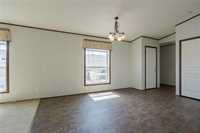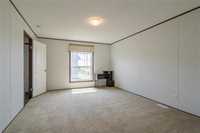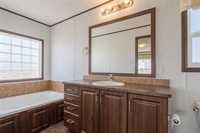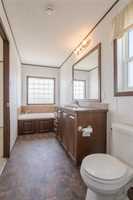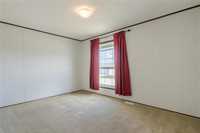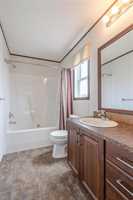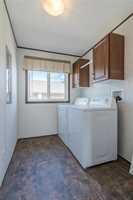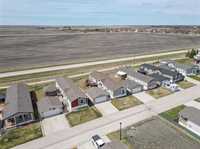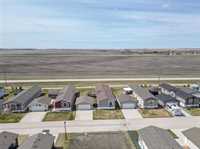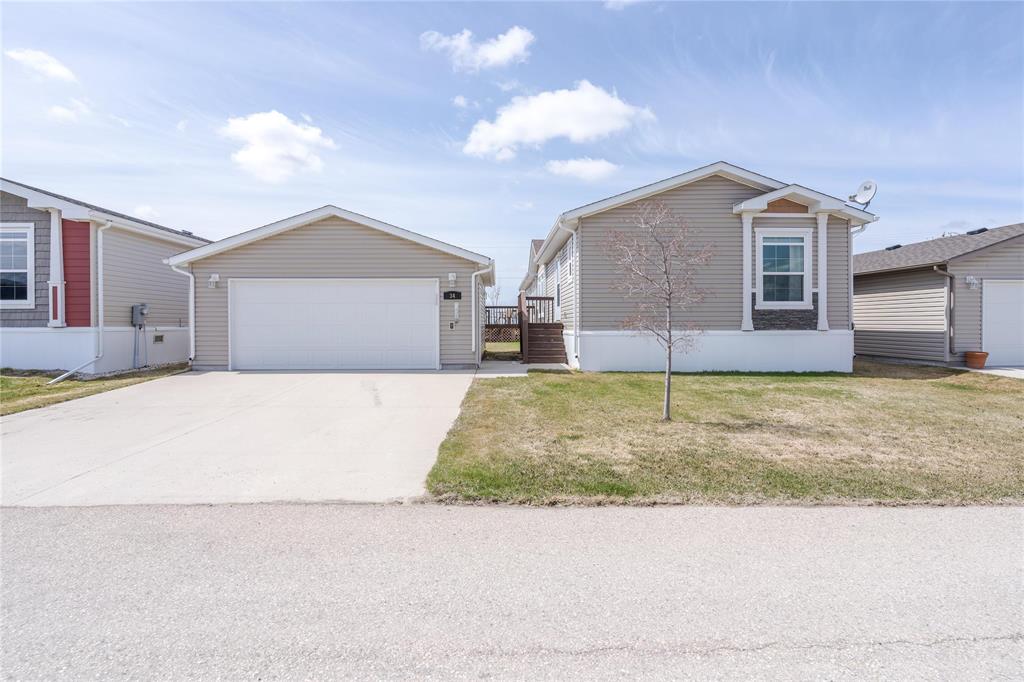
Open Houses
Saturday, June 21, 2025 1:00 p.m. to 3:00 p.m.
Located only 10mins from Wpg; a home boasting a paved driveway, a double detached garage & a deck! Spacious open concept living area with a Chef style Kitchen! Built in appliances & a skylight! Soaker tub in the ensuite!
OPEN HOUSE SAT JUNE 21st 1PM-3PM | Step into comfort and style with this stunning 1,672 sq. ft. modular home, conveniently located just 10 minutes outside of Winnipeg. Designed for those who crave space and elegance, this home boasts large, airy rooms that welcome natural light and provide the perfect setting for both relaxation and entertaining.
The beautiful and spacious kitchen is a showstopper, featuring ample counter space, modern appliances, and an open layout that effortlessly flows into the dining and living areas—ideal for hosting gatherings or savoring quiet mornings.
Each bedroom is generously sized, offering a tranquil retreat with plenty of room to unwind and personalize. Whether you're creating a cozy haven or a functional workspace, these bedrooms adapt to suit your lifestyle.
Enjoy the best of both worlds: the peace and privacy of suburban living with easy access to city conveniences. Don’t miss the chance to make this exceptional home yours! Reach out today to schedule a viewing.
- Bathrooms 2
- Bathrooms (Full) 2
- Bedrooms 3
- Building Type Bungalow
- Built In 2014
- Condo Fee $209.61 Monthly
- Depth 116.00 ft
- Exterior Stone, Vinyl
- Floor Space 1672 sqft
- Frontage 60.00 ft
- Gross Taxes $2,146.61
- Neighbourhood RM of MacDonald
- Property Type Condominium, Single Family Detached
- Rental Equipment None
- School Division Red River Valley
- Tax Year 2023
- Condo Fee Includes
- Contribution to Reserve Fund
- Insurance-Common Area
- Management
- Recreation Facility
- Water
- Features
- Air Conditioning-Central
- Central Exhaust
- Deck
- Exterior walls, 2x6"
- Jetted Tub
- Laundry - Main Floor
- Main floor full bathroom
- Microwave built in
- Oven built in
- Skylight
- Pet Friendly
- Goods Included
- Cook top
- Dryer
- Dishwasher
- Refrigerator
- Garage door opener
- Microwave
- Stove
- Washer
- Parking Type
- Double Detached
- Front Drive Access
- Paved Driveway
- Site Influences
- No Back Lane
- Paved Street
Rooms
| Level | Type | Dimensions |
|---|---|---|
| Main | Kitchen | 11.25 ft x 17.25 ft |
| Dining Room | 9.5 ft x 15.08 ft | |
| Living Room | 20.83 ft x 14.33 ft | |
| Four Piece Bath | 9.25 ft x 5 ft | |
| Primary Bedroom | 12.08 ft x 15.5 ft | |
| Bedroom | 13.33 ft x 9.58 ft | |
| Bedroom | 13.33 ft x 9.58 ft | |
| Three Piece Ensuite Bath | 12.67 ft x 4.98 ft | |
| Foyer | 10.56 ft x 6.17 ft | |
| Laundry Room | 9.84 ft x 6.1 ft |



