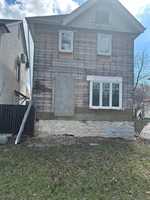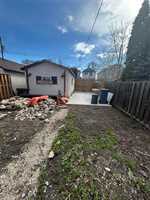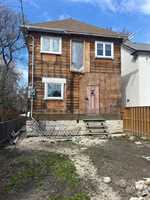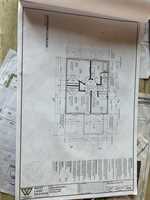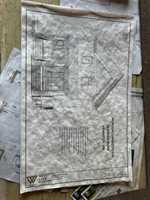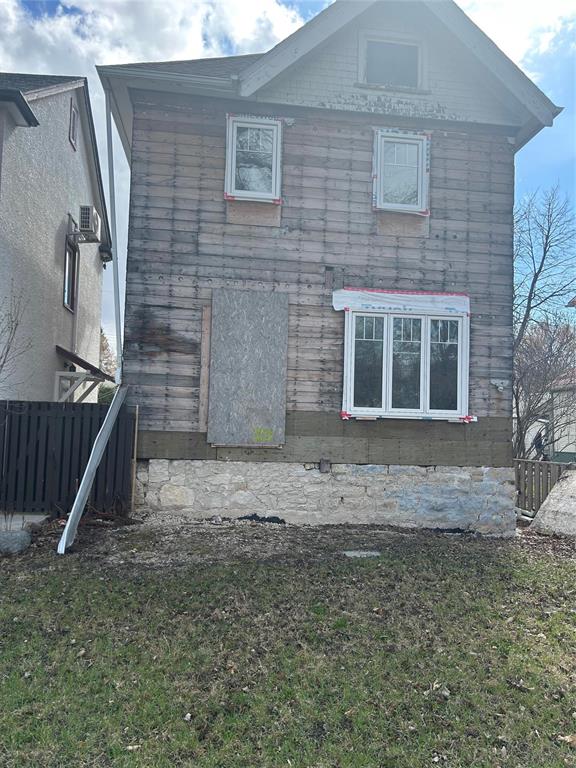
Buy it today. No offer date. Stripped to the studs and ready for your ideas. Upgrades include waterproofed basement, shingles, windows, 200 amp electrical. Located just steps away from Scotia, this 1144 sq ft home is ideal for you and your family. Extra deep lot is all fenced with solid garage plus concrete parking pad. Needs completion of exterior, wiring, plumbing and fixtures, heating, kitchen and baths, doors, basement floor,etc etc. Great value for investors, handyman, renovators. Architectural plans on site. Call your realtor today and lets make a deal.
- Basement Development Unfinished
- Bathrooms 2
- Bathrooms (Full) 1
- Bathrooms (Partial) 1
- Bedrooms 3
- Building Type Two Storey
- Built In 1913
- Depth 117.00 ft
- Exterior Other-Remarks
- Floor Space 1144 sqft
- Frontage 25.00 ft
- Gross Taxes $2,577.06
- Neighbourhood Scotia Heights
- Property Type Residential, Single Family Detached
- Remodelled Roof Coverings, Windows
- Rental Equipment None
- School Division Winnipeg (WPG 1)
- Tax Year 2024
- Total Parking Spaces 2
- Parking Type
- Single Detached
- Parking Pad
- Recreational Vehicle
- Site Influences
- Fenced
- Paved Lane
Rooms
| Level | Type | Dimensions |
|---|---|---|
| Main | Living Room | 14 ft x 10 ft |
| Dining Room | 10 ft x 10 ft | |
| Kitchen | 10 ft x 8 ft | |
| Two Piece Bath | - | |
| Upper | Bedroom | 10 ft x 10 ft |
| Bedroom | 10 ft x 10 ft | |
| Bedroom | 10 ft x 9 ft | |
| Four Piece Bath | - |


