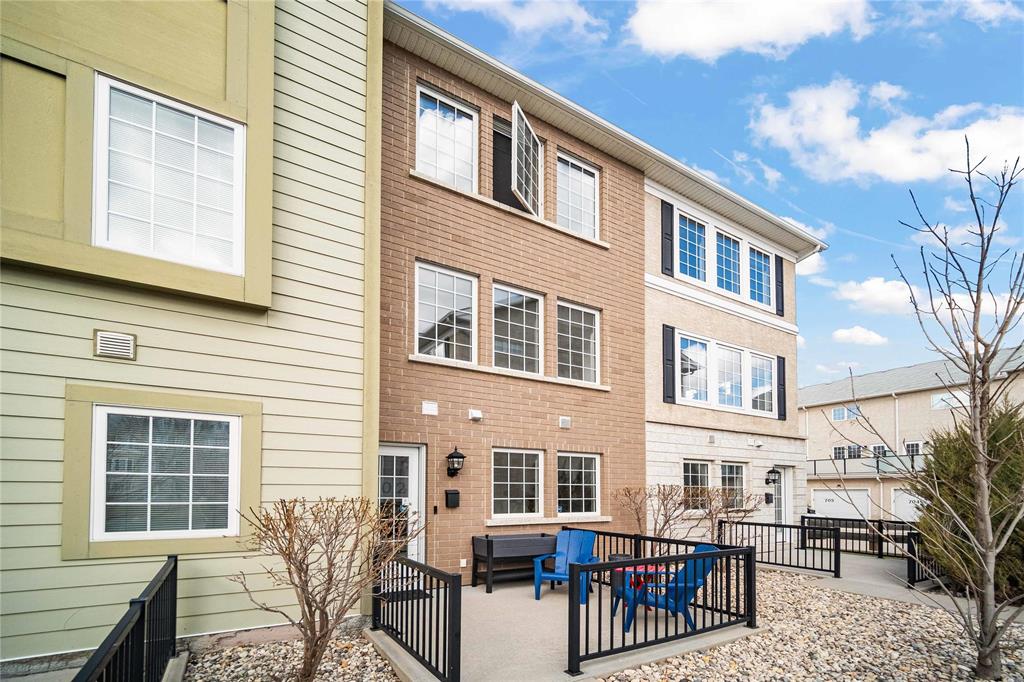RE/MAX Performance Realty
942 St. Mary's Road, Winnipeg, MB, R2M 3R5

Showings start now, offers Monday May 5th evening. Click on the video link for a personal tour of this gorgeous south facing townhouse condo in Bridgewater Forest. 1547 square feet of spacious modern décor and quality. The main living area is bathed in sunlight from large picture window facing south into a spacious living and dining area with beautiful laminate floors and recent paint. It also has built in entertainment cabinets and shelving included. The adjoining kitchen has recently been updated with newer counter tops with breakfast bar, cabinets and sink. There is a garden door to your private balcony for BBQ and fresh air. The third level boasts 2 spacious bedrooms with recent paint and updated LVP flooring. The primary bedroom has a large picture window facing south, ample closets, newer paint and flooring, and full ensuite bath. (Measurements plus or minus jogs). On the ground level you will find a spacious den or office area as well as laundry and storage and an outdoor patio. This unit has an attached insulated garage and a BONUS ADDITIONAL PARKING SPOT AVAILABLE. This mint condition pet friendly condo won't be around long!
| Level | Type | Dimensions |
|---|---|---|
| Lower | Den | 11.17 ft x 9.25 ft |
| Laundry Room | 7.33 ft x 7.75 ft | |
| Main | Kitchen | 11.25 ft x 10.5 ft |
| Dining Room | 10.25 ft x 11 ft | |
| Living Room | 17 ft x 15 ft | |
| Two Piece Bath | - | |
| Upper | Primary Bedroom | 13.75 ft x 12.75 ft |
| Bedroom | 12.75 ft x 10.75 ft | |
| Four Piece Bath | - | |
| Four Piece Ensuite Bath | - |