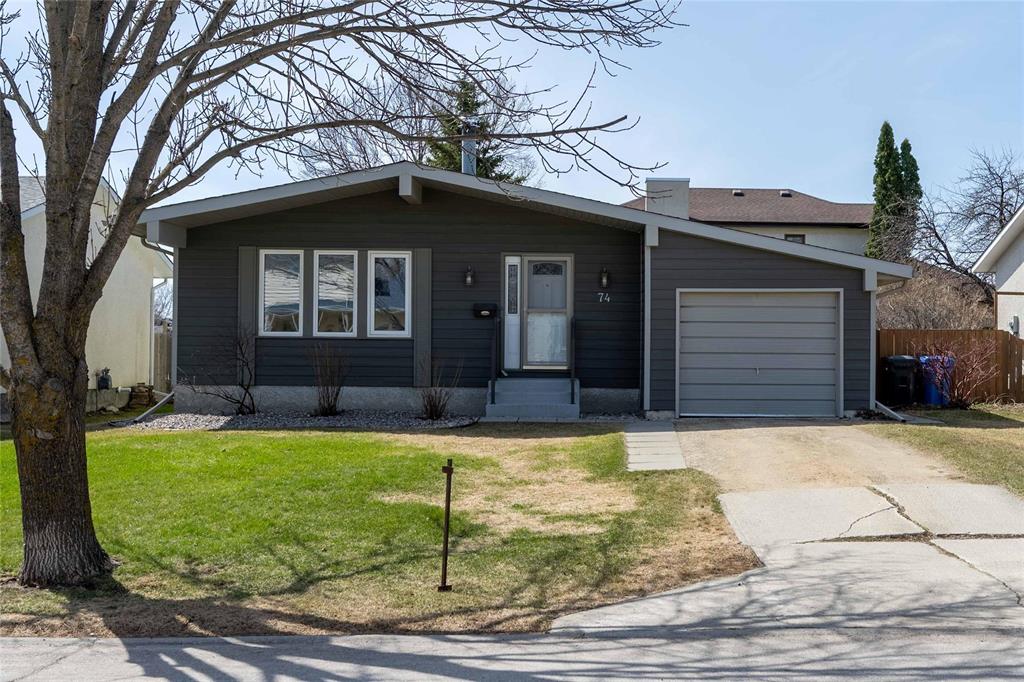Century 21 Bachman & Associates
360 McMillan Avenue, Winnipeg, MB, R3L 0N2

Showings start May 5. Offers May 12 @ 4pm. Tucked away on one of Charleswood’s most sought-after streets, this warm and welcoming home has been lovingly cared for by the same owners for 45 years—and it shows! This straight and solid 1128 sqft. bungalow offers 3 bedrooms, 1 bath and a layout that feels both functional and inviting. Step into a spacious foyer that leads into a sunny living room with large windows and a cozy fireplace. The eat-in kitchen and dining room give you flexible space for casual meals or family gatherings. Down the hall, you'll find three good sized bedrooms and a full 4-piece bathroom.The insulated basement is roughed-in for a bathroom and ready for your personal touch. Enjoy a private, south-facing 14’x16’ deck with arbor, perfect for soaking up the sun. The landscaped yard and attached single garage complete the package. Updates: interior paint and carpet (2025), vinyl plank flooring (2020), a high-efficiency furnace, and most windows.
This home is ideally located near greenspace and just steps from Beaumont Elementary, Westdale Junior High, and Oak Park High. A true gem in a great neighbourhood—come take a look and see the potential for yourself!
| Level | Type | Dimensions |
|---|---|---|
| Main | Kitchen | 15 ft x 10.5 ft |
| Dining Room | 12.25 ft x 8.25 ft | |
| Living Room | - | |
| Four Piece Bath | - | |
| Primary Bedroom | 14 ft x 9.42 ft | |
| Bedroom | 13 ft x 9 ft | |
| Bedroom | 9 ft x 8.83 ft |