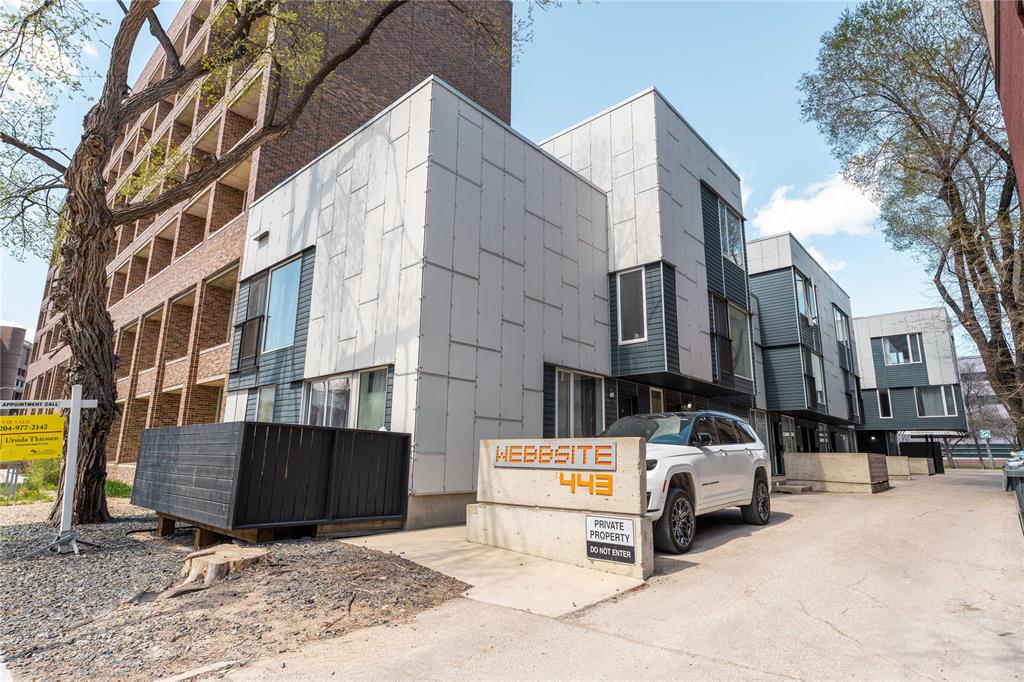Terry Duddridge
Terry Duddridge Personal Real Estate Corporation
Office: (204) 453-7653 Mobile: (204) 799-3776terry.duddridge@century21.ca
Century 21 Bachman & Associates
360 McMillan Avenue, Winnipeg, MB, R3L 0N2

Looking for more than just a condo? This architecturally striking, multi-use loft in the heart of downtown offers the freedom to live comfortably, work creatively, or do both — under one roof. Built in 2006 and designed for multiple uses, the space is perfect whether you're a remote worker, a small business owner, or simply someone who wants a home with personality. Inside, you’re welcomed by soaring 19-foot ceilings, polished concrete floors, and massive windows that fill the space with natural light. The open main level easily adapts to your needs — set up a stylish living area, a collaborative workspace, or both. Upstairs, the lofted bedroom provides a private retreat overlooking the open-concept floor below. Private parking and a sunny patio right outside your door make everyday living — or client visits — easy. And the location? You’re just steps from True North Square, Jets games, the U of W, Osborne Village and the Exchange District. With in-suite laundry, pet-friendly policies, and a professionally managed building, this loft is a rare find for anyone looking to blend lifestyle and flexibility. Whether you’re hosting friends or building your brand, this is a space that works for you.
| Level | Type | Dimensions |
|---|---|---|
| Main | Living Room | 15.1 ft x 14.4 ft |
| Dining Room | 14.4 ft x 11.11 ft | |
| Kitchen | 17.7 ft x 14.4 ft | |
| Den | 9.5 ft x 8.5 ft | |
| Four Piece Bath | - | |
| Upper | Primary Bedroom | 17.8 ft x 11.2 ft |