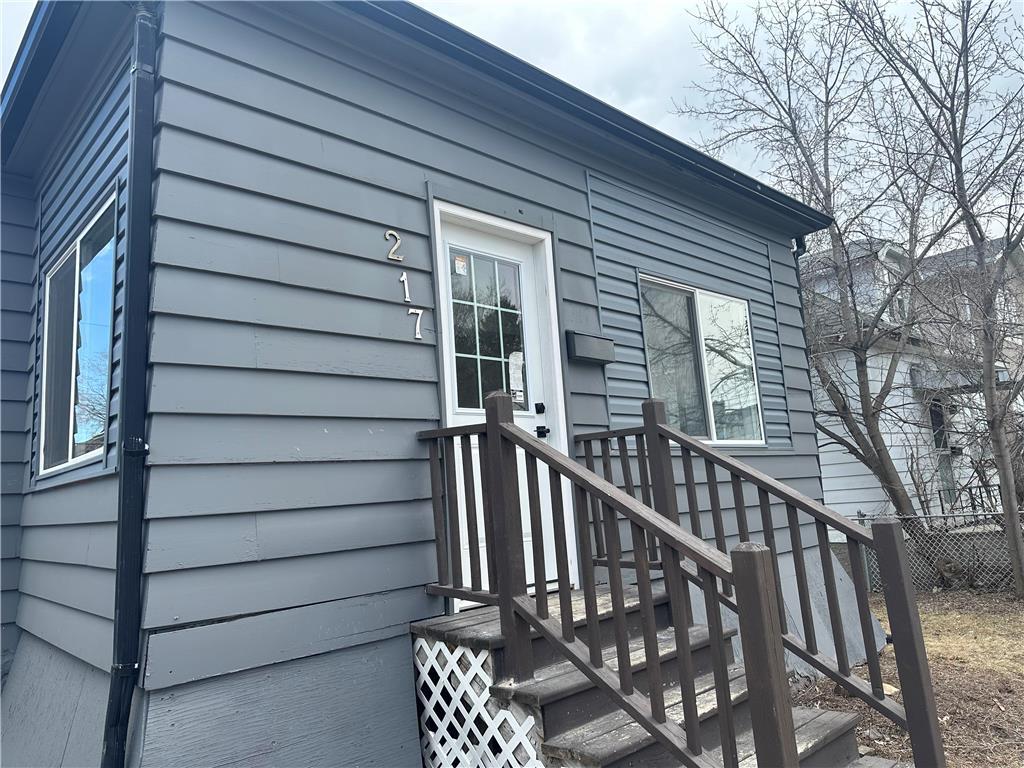RE/MAX Performance Realty
942 St. Mary's Road, Winnipeg, MB, R2M 3R5

Welcome to this stunningly designed bungalow in the heart of Saint James! This gem boasts three spacious bedrooms, one and a half washrooms, and a fully finished basement that adds to its charm. With its custom design and open concept kitchen featuring an island range hood, slide-in electric range, and quartz countertops. The custom kitchen cabinets, luxury vinyl flooring, new doors, trim, freshly painted, newer windows, and newer roof truly elevate the elegance of this property. And let's not forget about the brand new high efficiency furnace air-conditioning system, HWT and appliances that ensure ultimate comfort and convenience. This beautiful abode also offers a four season sunroom, inviting you to soak up the natural light all year round. This cozy sanctuary has everything you could possibly desire in a new home. Don't miss out on the opportunity to make this beauty yours! Close to all amenities, transportation, shopping centres.
| Level | Type | Dimensions |
|---|---|---|
| Main | Living Room | 12 ft x 10 ft |
| Kitchen | 12 ft x 12 ft | |
| Primary Bedroom | 11 ft x 9 ft | |
| Bedroom | 10 ft x 9 ft | |
| Four Piece Bath | - | |
| Porch | 17 ft x 8 ft | |
| Dining Room | 10 ft x 10 ft | |
| Basement | Bedroom | 12 ft x 12 ft |
| Recreation Room | 14 ft x 8 ft | |
| Two Piece Bath | - |