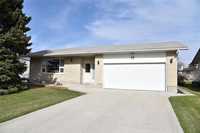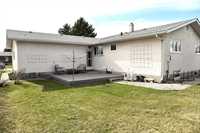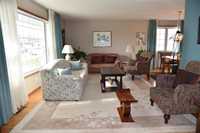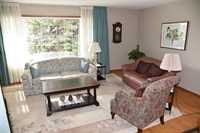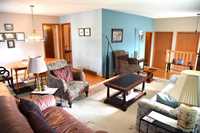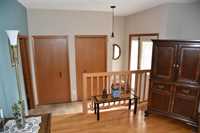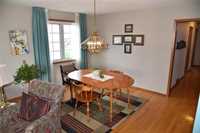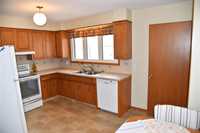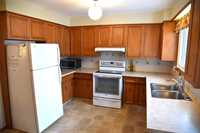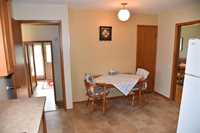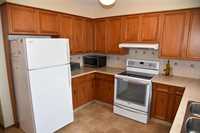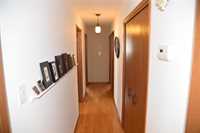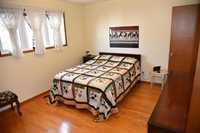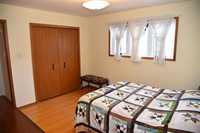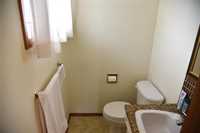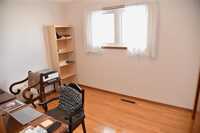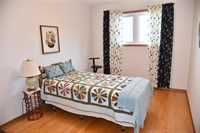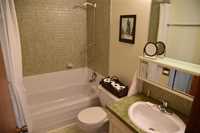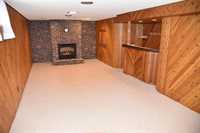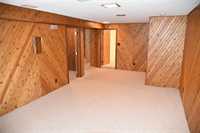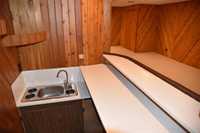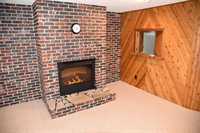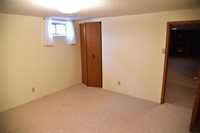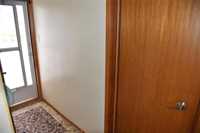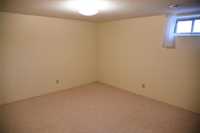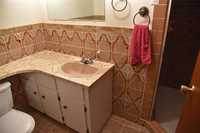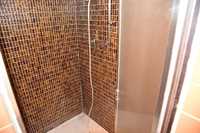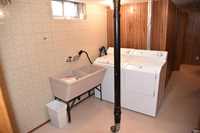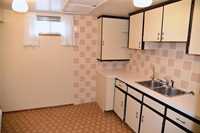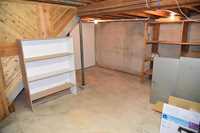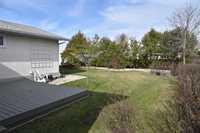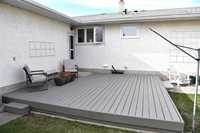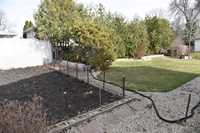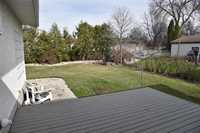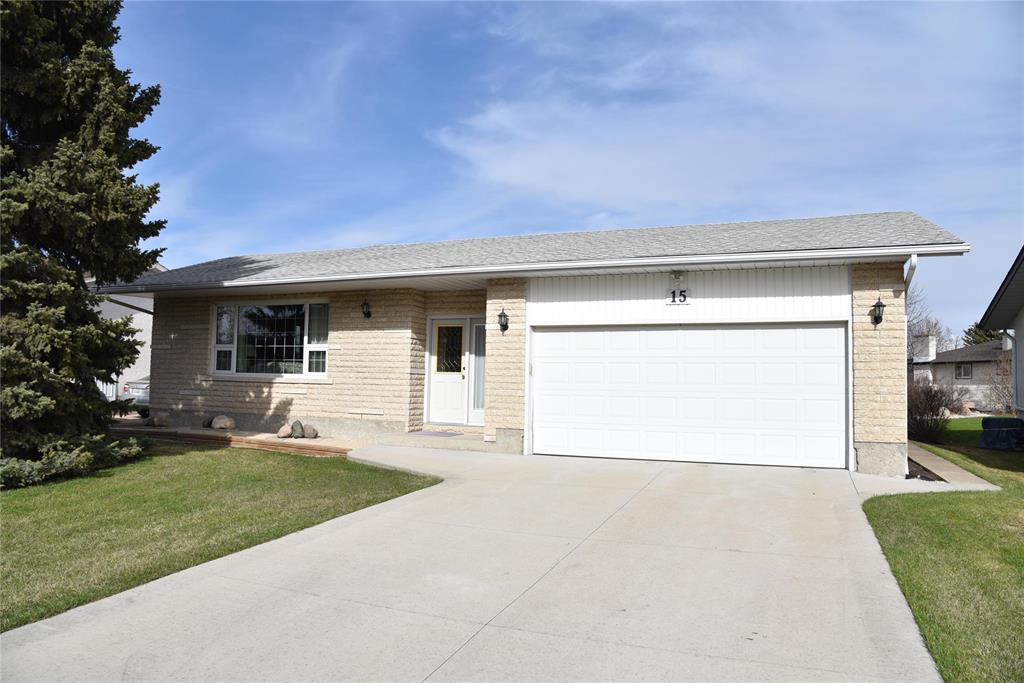
Open Houses
Saturday, May 3, 2025 12:45 p.m. to 2:15 p.m.
Custom built Southdale home with over 1,300 sq ft, large living and dining room with upgraded hardwood floors, Elm kitchen cabinets, Primary w/ ensuite. Finished RR with full bath. Truck sized garage. $469,900
Open House Saturday May 3rd 12:45-2:15pm, offers May 8th 6:30pm. There is lots to love about this immaculate bungalow in Southdale. Custom built by Duma Homes with attractive Tyndall Stone exterior, upgraded concrete driveway. Family sized living and dining room with hardwood floors. Good Elm wood cabinetry in the eat in kitchen. 3 main floor bedrooms, primary with 2 piece ensuite and double closets. Spacious front and back entrances plus inside entry to the oversized 20.3 x 25.0 garage. Good basement development with large sitting area with brick fireplace with electric insert and pass thru to the kitchenette. Basement den with closet and window, 3 piece bathroom, laundry room with sink. Good sized storage room and closets. Nice deck and yard with garden. Many upgrades over the years including PVC windows. Great condition and a solid home. Low utility costs. Very closet to transit and shopping and walking distance to area schools.
- Basement Development Fully Finished
- Bathrooms 3
- Bathrooms (Full) 2
- Bathrooms (Partial) 1
- Bedrooms 3
- Building Type Bungalow
- Built In 1973
- Depth 110.00 ft
- Exterior Stone, Stucco
- Fireplace Brick Facing
- Fireplace Fuel Electric
- Floor Space 1322 sqft
- Frontage 62.00 ft
- Gross Taxes $4,746.27
- Neighbourhood Southdale
- Property Type Residential, Single Family Detached
- Remodelled Windows
- Rental Equipment None
- Tax Year 2024
- Features
- Air Conditioning-Central
- Deck
- High-Efficiency Furnace
- Sump Pump
- Goods Included
- Alarm system
- Dryer
- Dishwasher
- Refrigerator
- Garage door opener
- Garage door opener remote(s)
- Stove
- Vacuum built-in
- Window Coverings
- Washer
- Parking Type
- Double Attached
- Site Influences
- Landscaped deck
Rooms
| Level | Type | Dimensions |
|---|---|---|
| Main | Living Room | 21.5 ft x 12 ft |
| Dining Room | 12.5 ft x 9 ft | |
| Eat-In Kitchen | 13.5 ft x 12.2 ft | |
| Primary Bedroom | 12.2 ft x 11 ft | |
| Bedroom | 11 ft x 9 ft | |
| Bedroom | 12 ft x 9 ft | |
| Two Piece Ensuite Bath | - | |
| Four Piece Bath | - | |
| Basement | Recreation Room | 28 ft x 11.7 ft |
| Den | 11.9 ft x 11.9 ft | |
| Three Piece Bath | - | |
| Other | 10 ft x 9 ft | |
| Storage Room | 15.6 ft x 12 ft | |
| Laundry Room | 9.6 ft x 8 ft |


