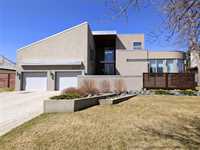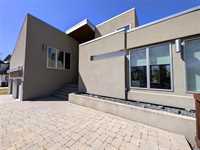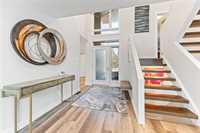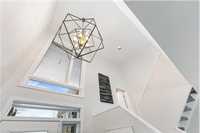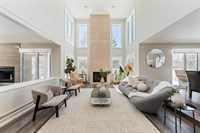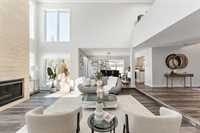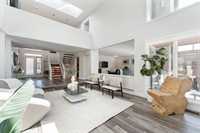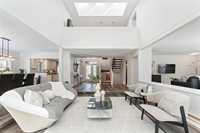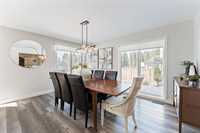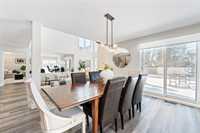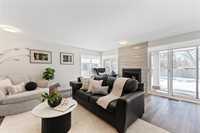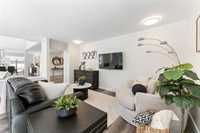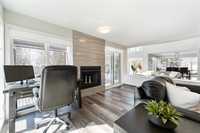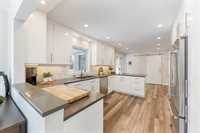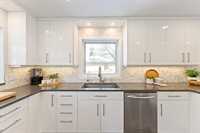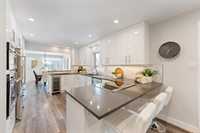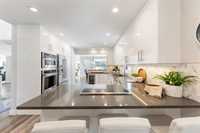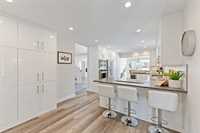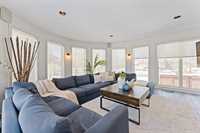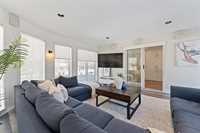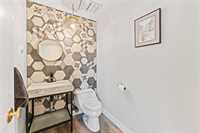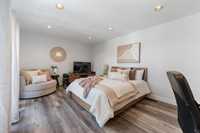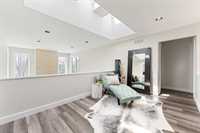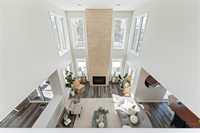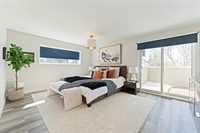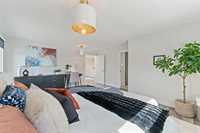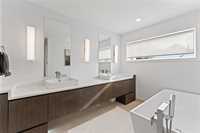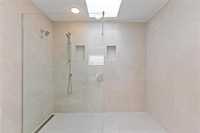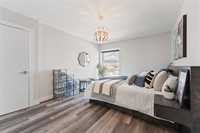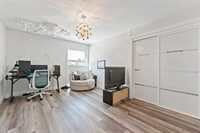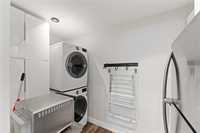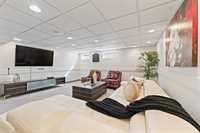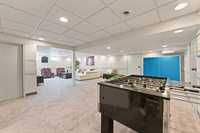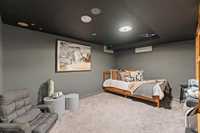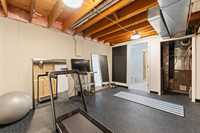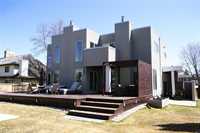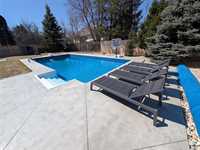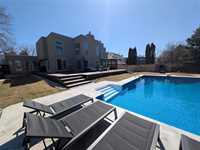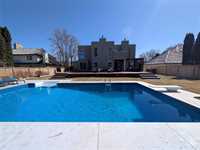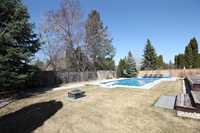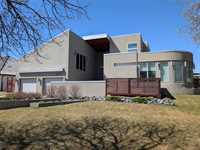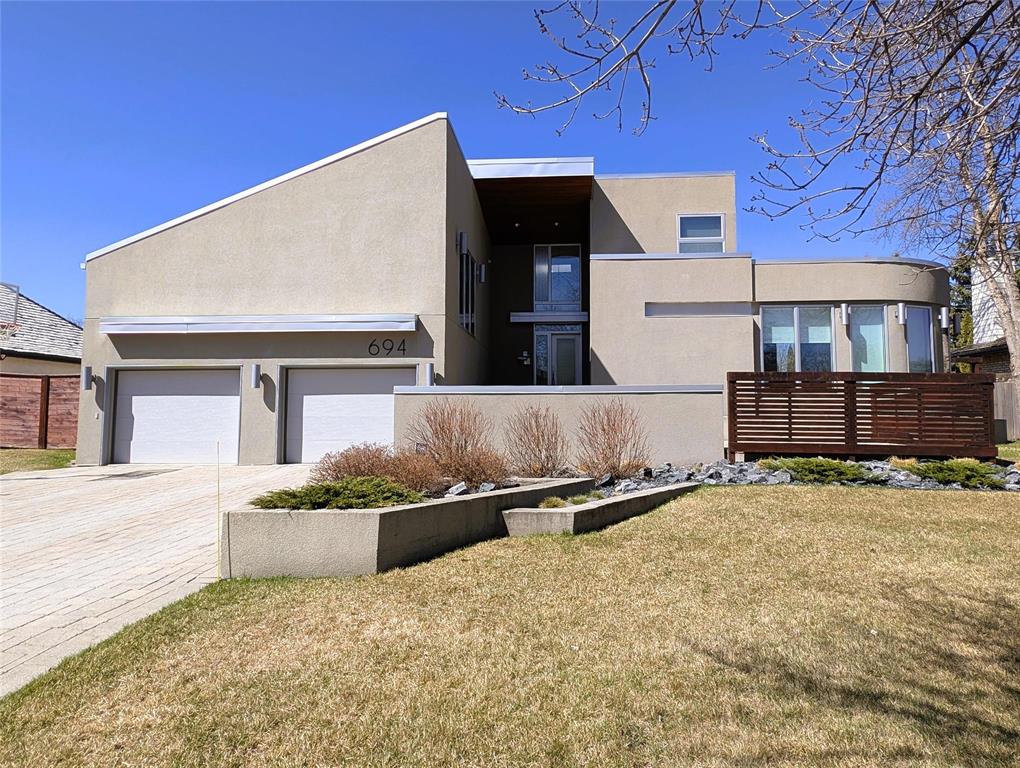
Offers to be reviewed as received: Fabulous and Bold – located in the coveted neighborhood of Tuxedo, this extraordinary 3,208 sq. ft. home, designed by the iconic Marshall Haid, defines luxury living. An interlocking brick patio and driveway to grand front entrance make a powerful first impression. Impeccably updated in 2020 to blend comfort and practicality with modern design and style. Inside, discover four exceptionally large bedrooms, each with a full ensuite bathroom—offering unparalleled privacy. The chef kitchen with built in appliances leads to a gorgeous rounded 4-season sunroom/den. Ideal for entertaining, the grand living room features a floor-to-ceiling, travertine tiled fireplace mantle and is adjacent to the second family room. Step outside the fenced backyard with wraparound deck and a sparkling 18'x36' ft pool, with app-controlled lights and gas heater, surrounded by a stamped concrete pool deck. A state-of-the-art underground sprinkler system, also app-controlled, ensures an effortless lush landscape. This home combines creative architectural design with convenient modern technology for an exceptional living experience.
- Basement Development Fully Finished
- Bathrooms 5
- Bathrooms (Full) 4
- Bathrooms (Partial) 1
- Bedrooms 4
- Building Type Split-3 Level
- Built In 1982
- Depth 154.00 ft
- Exterior Other-Remarks, Stucco
- Fireplace Tile Facing
- Fireplace Fuel See remarks
- Floor Space 3208 sqft
- Frontage 90.00 ft
- Gross Taxes $12,829.72
- Neighbourhood Tuxedo
- Property Type Residential, Single Family Detached
- Remodelled Bathroom, Flooring, Kitchen, Other remarks
- Rental Equipment None
- School Division Pembina Trails (WPG 7)
- Tax Year 24
- Total Parking Spaces 6
- Features
- Air Conditioning-Central
- Balcony - One
- High-Efficiency Furnace
- Humidifier
- Laundry - Main Floor
- Microwave built in
- Oven built in
- Pool, inground
- Skylight
- Sprinkler System-Underground
- Sump Pump
- Goods Included
- Blinds
- Dryer
- Dishwasher
- Refrigerator
- Fridges - Two
- Garage door opener
- Garage door opener remote(s)
- Microwave
- See remarks
- Storage Shed
- Stove
- TV Wall Mount
- Vacuum built-in
- Washer
- Parking Type
- Double Attached
- Site Influences
- Fenced
- Golf Nearby
- Landscaped deck
- Playground Nearby
Rooms
| Level | Type | Dimensions |
|---|---|---|
| Main | Eat-In Kitchen | 21.83 ft x 11 ft |
| Dining Room | 15.08 ft x 11.58 ft | |
| Foyer | 16.83 ft x 13.92 ft | |
| Living Room | 19.08 ft x 13.92 ft | |
| Family Room | 17.08 ft x 15.25 ft | |
| Sunroom | 17 ft x 16.75 ft | |
| Mudroom | 10.67 ft x 6.67 ft | |
| Laundry Room | 11 ft x 5.42 ft | |
| Two Piece Bath | - | |
| Upper | Bedroom | 23.33 ft x 11.67 ft |
| Four Piece Ensuite Bath | - | |
| Third | Primary Bedroom | 17 ft x 15.17 ft |
| Five Piece Ensuite Bath | - | |
| Bedroom | 14.75 ft x 11.17 ft | |
| Bedroom | 14.33 ft x 11.17 ft | |
| Four Piece Ensuite Bath | - | |
| Loft | 13.92 ft x 9.25 ft | |
| Lower | Recreation Room | 31 ft x 16 ft |
| Office | 14.75 ft x 9.92 ft | |
| Gym | 13.25 ft x 11.25 ft | |
| Three Piece Bath | - | |
| Cold Room | 13.67 ft x 8.42 ft | |
| Utility Room | 17.25 ft x 11.17 ft |


