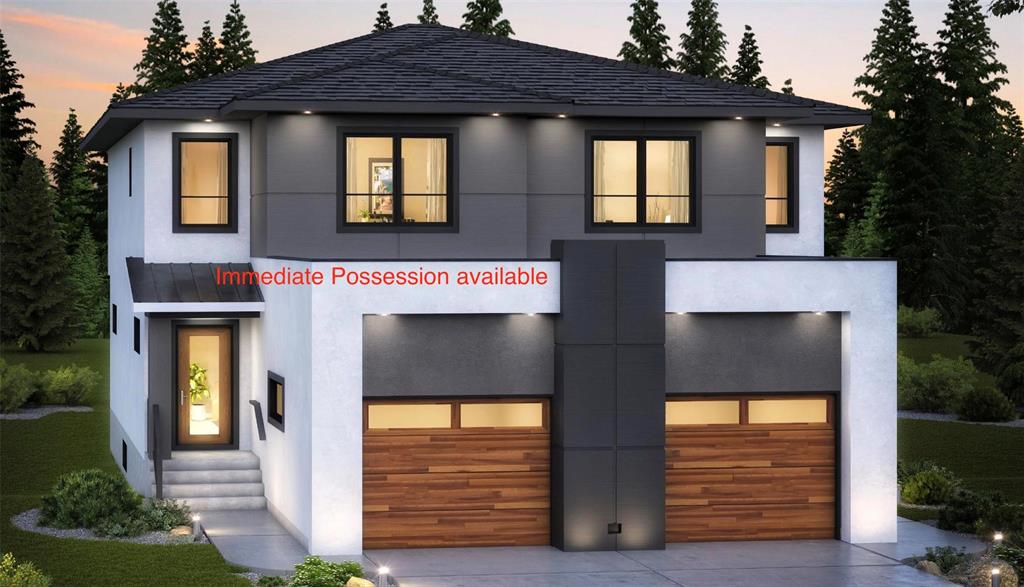
Welcome home to the Montana B-22 Unit B! WALKOUT BASEMENT WITH DECK, This two-storey duplex home features a huge great room next to the wide-open kitchen and dining area. The 2nd floor fits in 2 large bedrooms, a spacious master bedroom with a walk-in closet and ensuite, and 2nd-floor laundry. This home has it all! Lots of upgrade includes quartz kitchen countertop, Pile foundation, Driveway and sidewalk, Delta Wrap, LED lighting, Decora light switches, ten pot lights, Kohler plumbing fixtures & sinks, smooth painted white ceiling, Insulated garage door with glass insert and opener, 9 ft main floor ceiling, 9ft 2nd floor ceiling, Walkout basement with Deck, Modern front elevation, Kitchen includes an island including under-cabinet lighting & Quartz, soft-close & much more. Front & back yard landscaping, QUICK POSSESSION AVAILABLE!
- Basement Development Insulated
- Bathrooms 3
- Bathrooms (Full) 2
- Bathrooms (Partial) 1
- Bedrooms 3
- Building Type Two Storey
- Built In 2025
- Depth 118.00 ft
- Exterior Stucco
- Floor Space 1489 sqft
- Frontage 24.00 ft
- Neighbourhood Highland Pointe
- Property Type Residential, Single Family Attached
- Rental Equipment None
- School Division Winnipeg (WPG 1)
- Tax Year 2024
- Total Parking Spaces 3
- Features
- Exterior walls, 2x6"
- High-Efficiency Furnace
- Heat recovery ventilator
- Smoke Detectors
- Sump Pump
- Vacuum roughed-in
- Parking Type
- Single Attached
- Site Influences
- Landscaped deck
Rooms
| Level | Type | Dimensions |
|---|---|---|
| Main | Great Room | 14.67 ft x 13.42 ft |
| Dining Room | 10.92 ft x 8 ft | |
| Kitchen | 13.92 ft x 10.92 ft | |
| Two Piece Bath | - | |
| Upper | Primary Bedroom | 12.83 ft x 13.08 ft |
| Bedroom | 9.58 ft x 12.17 ft | |
| Bedroom | 9 ft x 13.33 ft | |
| Three Piece Ensuite Bath | - | |
| Four Piece Bath | - | |
| Laundry Room | - |

