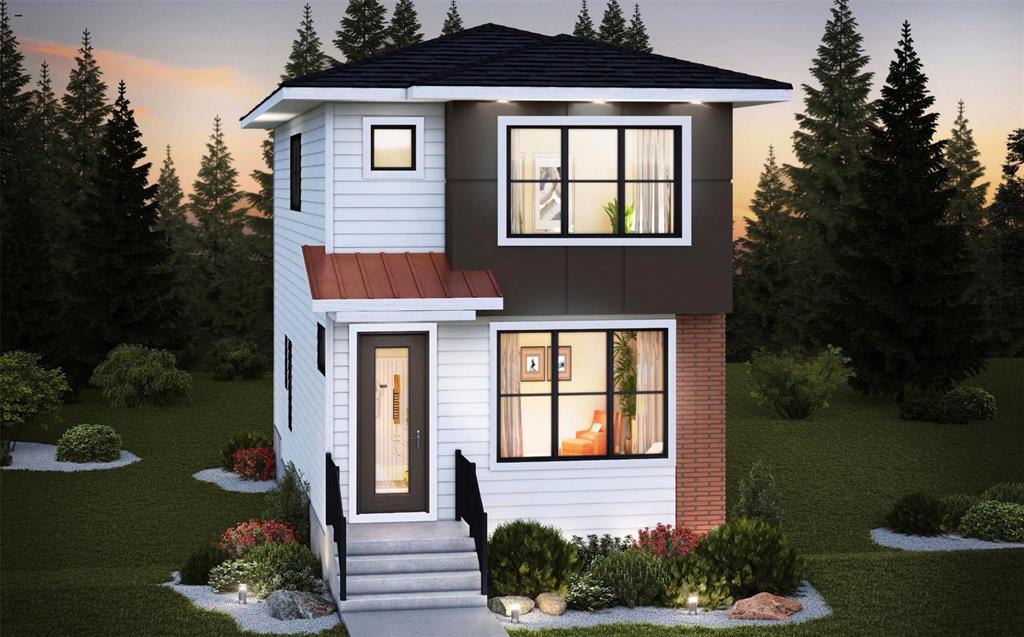
OPEN HOUSE SAT - SUN 1:00 - 5:00 PM. Welcome to Ventura's Show Home The Avery A-22! In Highland pointe. This modern prairie style 1,330 sqft home features an open-concept main floor layout with 9' ceilings and luxury vinyl plank flooring, island kitchen with a huge rear window over the kitchen sink, soft-close cabinets, pot lights throughout the main floor, jack and jill bathroom between the kids rooms on the 2nd floor, large master bedroom with private ensuite with shower and oversized walk-in closet with freeslide shelving, Lots of upgrade includes Pile foundation, Delta Wrap, LED lighting, Decora light switches, 10 pot lights, Kohler plumbing fixtures & sinks, smooth painted white ceiling, quartz countertops, AC, Garage, front and back landscape, Deck, Side entry door to basement & much more. Quick Possession available.
- Basement Development Insulated
- Bathrooms 3
- Bathrooms (Full) 2
- Bathrooms (Partial) 1
- Bedrooms 3
- Building Type Two Storey
- Built In 2025
- Depth 106.00 ft
- Exterior Vinyl
- Floor Space 1330 sqft
- Frontage 26.00 ft
- Neighbourhood Highland Pointe
- Property Type Residential, Single Family Detached
- Rental Equipment None
- School Division Seven Oaks (WPG 10)
- Tax Year 2024
- Total Parking Spaces 2
- Features
- Air Conditioning-Central
- Exterior walls, 2x6"
- High-Efficiency Furnace
- Heat recovery ventilator
- Smoke Detectors
- Sump Pump
- Goods Included
- Alarm system
- Garage door opener
- Garage door opener remote(s)
- Parking Type
- Double Detached
- Site Influences
- Back Lane
Rooms
| Level | Type | Dimensions |
|---|---|---|
| Main | Great Room | 11.92 ft x 12.42 ft |
| Dining Room | 11.92 ft x 10.92 ft | |
| Kitchen | 10 ft x 13.25 ft | |
| Two Piece Bath | - | |
| Upper | Primary Bedroom | 11.75 ft x 12.1 ft |
| Bedroom | 11.75 ft x 9.17 ft | |
| Bedroom | 11.83 ft x 8.17 ft | |
| Four Piece Ensuite Bath | - | |
| Four Piece Bath | - |

