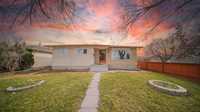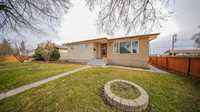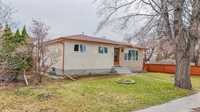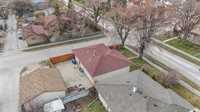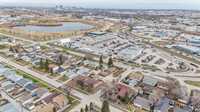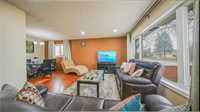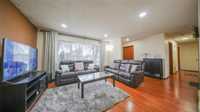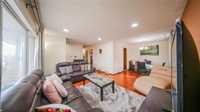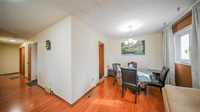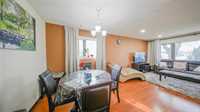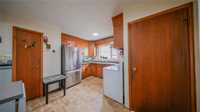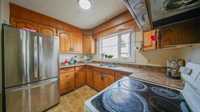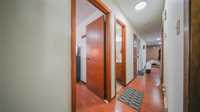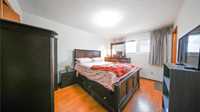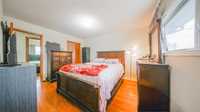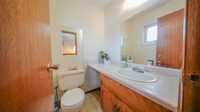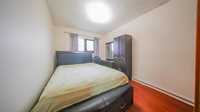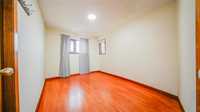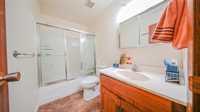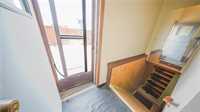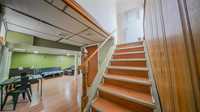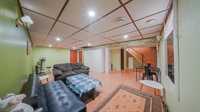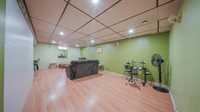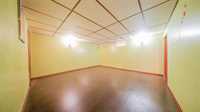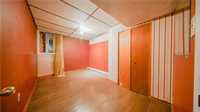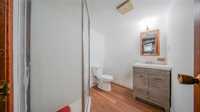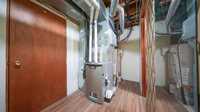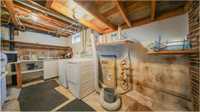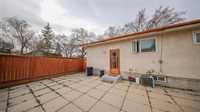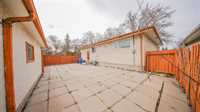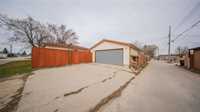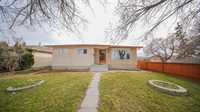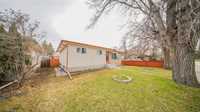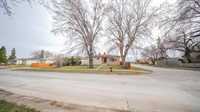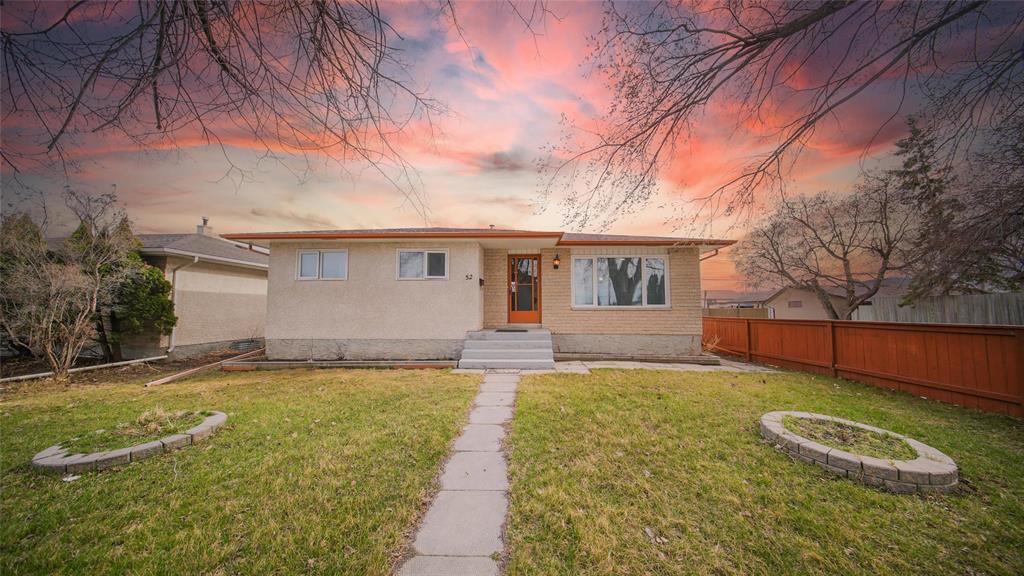
S/S Now, Offer as Received. Open House 12 to 2pm Sat-Sun May 3 & 4. Welcome to 52 Eckhardt Ave 1137 SQFT beautiful bungalow in the quiet and desirable neighbourhood of Tyndall Park. This home features 3 bedrooms 1.5 bathrooms, eat-in kitchen & dining area on the main floor. Natural light fills the home, especially in the spacious living room with its large front window. The primary bedroom includes a private half-bath and ample closet space. A separate side entrance leads to a finished basement with a large rec room, additional bedroom, three-piece bathroom, laundry & storage room. UPGRADES include Windows 2020, Shingles 2019, Furnace 2019, HWT, Washer Dryer 2021, main floor paint 2025. The fully fenced private backyard offers access to a double detached garage. House is on the corner lot, ample amounts of street parking. Close to schools, parks, shopping, and public transport. Basement windows may not be egress. All dimensions +/- jogs. Call for info & to book private showing!
- Basement Development Fully Finished
- Bathrooms 3
- Bathrooms (Full) 2
- Bathrooms (Partial) 1
- Bedrooms 4
- Building Type Bungalow
- Built In 1985
- Exterior Stucco
- Floor Space 1137 sqft
- Frontage 50.00 ft
- Gross Taxes $4,460.26
- Neighbourhood Tyndall Park
- Property Type Residential, Single Family Detached
- Remodelled Roof Coverings, Windows
- Rental Equipment None
- School Division Winnipeg (WPG 1)
- Tax Year 2024
- Features
- Air Conditioning-Central
- Goods Included
- Dishwasher
- Fridges - Two
- Stove
- Window Coverings
- Washer
- Parking Type
- Double Detached
- Site Influences
- Corner
- Fenced
- Park/reserve
- Private Yard
- Shopping Nearby
- Public Transportation
Rooms
| Level | Type | Dimensions |
|---|---|---|
| Main | Foyer | 4 ft x 12 ft |
| Living Room | 13.75 ft x 12 ft | |
| Dining Room | 9.8 ft x 9 ft | |
| Eat-In Kitchen | 13.25 ft x 11 ft | |
| Primary Bedroom | 13.25 ft x 10.4 ft | |
| Two Piece Ensuite Bath | 5 ft x 4.4 ft | |
| Bedroom | 10.75 ft x 8.75 ft | |
| Bedroom | 11.6 ft x 8.8 ft | |
| Four Piece Bath | - | |
| Basement | Recreation Room | 22.75 ft x 11.6 ft |
| Bedroom | 14.6 ft x 14.6 ft | |
| Three Piece Bath | 7 ft x 6 ft | |
| Storage Room | 12.6 ft x 8.25 ft | |
| Laundry Room | 14.6 ft x 8.25 ft |



