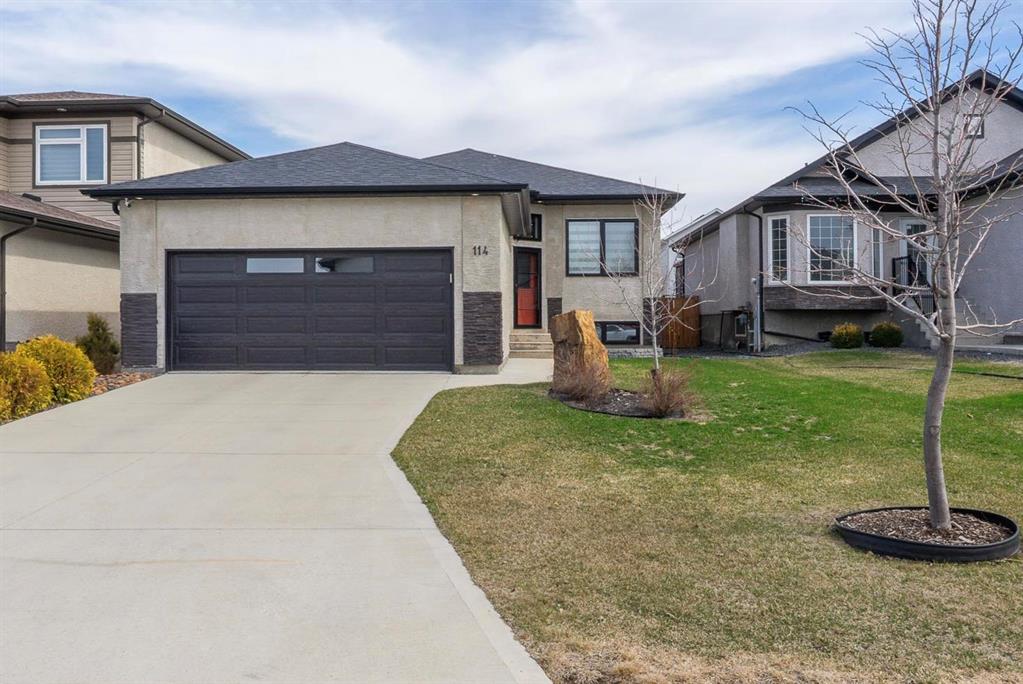RE/MAX Performance Realty
942 St. Mary's Road, Winnipeg, MB, R2M 3R5

SS May 1/OH May 4 2-4/OTP May 9 This AMAZING executive style raised bungalow is truly stunning with every square inch finished to perfection! Custom quality cabinetry throughout the home - all done by Springfield Woodworking! Open concept main floor feat a lge lr w/built-in entertainment unit & floating shelves. Spacious dr open to a chef’s kitchen w/gorgeous dark maple cabinetry up to the ceiling. (When you come to see this home open the doors & drawers to discover the many hidden custom features like the wooden knife block, garbage & recycling, spice cabinet, pullouts in the pantry - so many more!) The primary suite feat a walk-in closet w/more custom cabinetry (twelve drawers & lots of shelving!) and a 3 pce ensuite! The main floor is completed w/2 more lge brs, another full bath & a huge linen closet! Downstairs, you’ll find a fabulous family room w/separate areas for games and for cozying up on the couch to watch your favourite movie! The custom built-in ent unit & floating shelves provide lots of storage! Another huge br and 4 piece bath are on this level along with your dream laundry room with 19’ of cabinetry! And the outside does not disappoint! Only 7 years old and better than new!
| Level | Type | Dimensions |
|---|---|---|
| Main | Foyer | 8.25 ft x 6.5 ft |
| Living Room | 15.75 ft x 14.75 ft | |
| Dining Room | 13.83 ft x 8 ft | |
| Eat-In Kitchen | 13.75 ft x 11.5 ft | |
| Primary Bedroom | 12.5 ft x 11.83 ft | |
| Walk-in Closet | 6.5 ft x 4.75 ft | |
| Three Piece Ensuite Bath | 10.25 ft x 5 ft | |
| Bedroom | 11 ft x 9 ft | |
| Bedroom | 10 ft x 9.5 ft | |
| Four Piece Bath | 9 ft x 4.83 ft | |
| Lower | Family Room | 33.5 ft x 14 ft |
| Bedroom | 16 ft x 10 ft | |
| Four Piece Bath | 10.75 ft x 8 ft | |
| Laundry Room | 19 ft x 7.75 ft | |
| Utility Room | 12 ft x 12 ft |