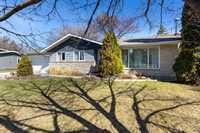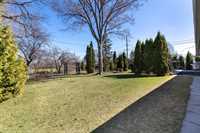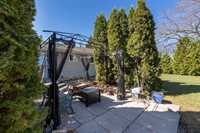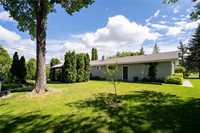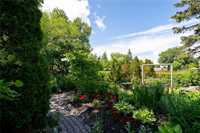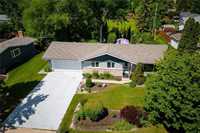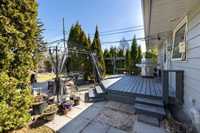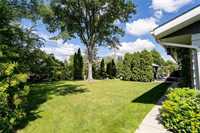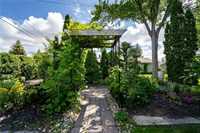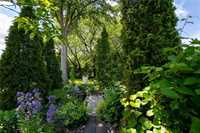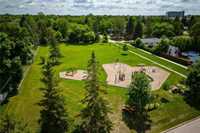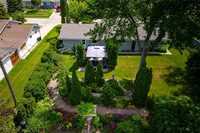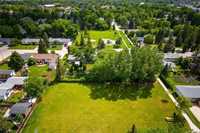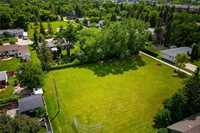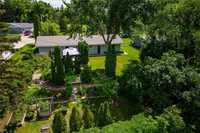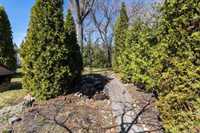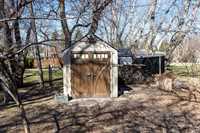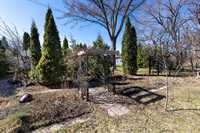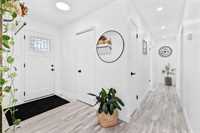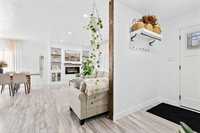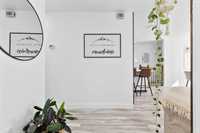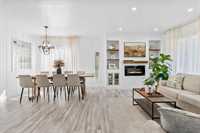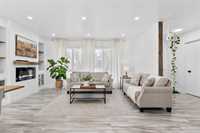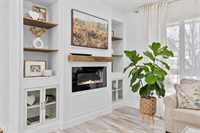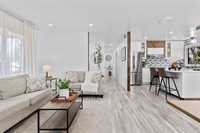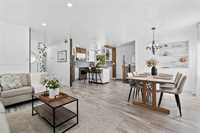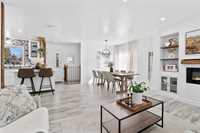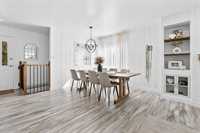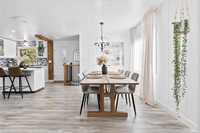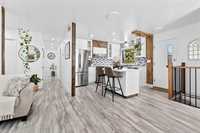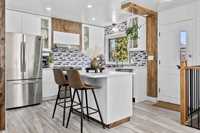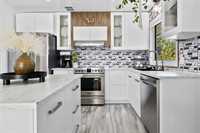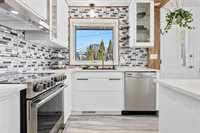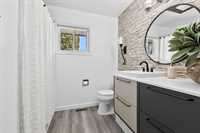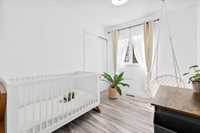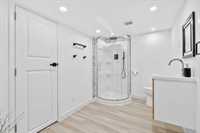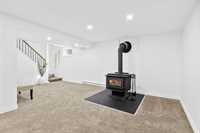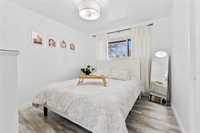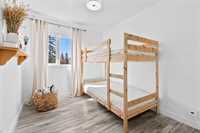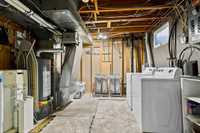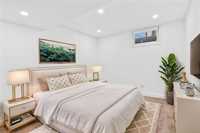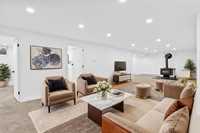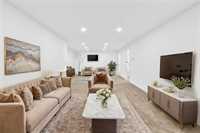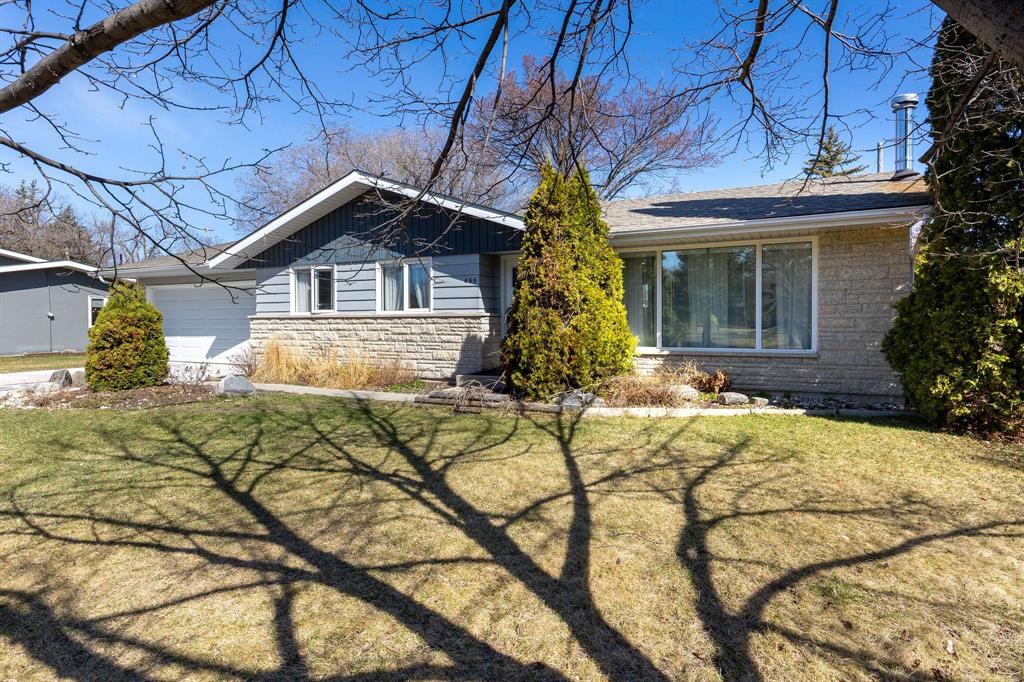
~RARELY AVAILABLE~Here is a family home with PARK AT THE FRONT OF HOME AND PARK AT THE BACK of the property..and the best part -it is MOVE IN READY!!! MODERN- CHICK- STYLISH. This solid home offers 3 bedrooms on main floor, 4pc bath, large windows throughout. Beautiful white kitchen with new appliances, updated lighting, island and ample storage. Perfectly designed Family Room with gorgeous feature wall. Full finished basement is ideal for entertaining with gaming area and large Recreational room, remodelled 3pc bath adjacent to 4th bedroom. Huge storage and utility/laundry room. Recent upgrades include: Shingles(2016), newer deck, gazebo, sidewalk (back yard), flooring (main and basement), windows (not in dining room), soffit/facia, attic insulation(R40),HWT (2019),HE Gas furnace(2020), bathroom vanities, updated kitchen cabinets/countertops, appliances, flooring (main floor and basement), blinds, window covering, paint, added closets in basement, feature wall in living room, basement bathroom shower/vanities, in-floor heat in basement bathroom, trims, exterior doors. All its left is to move in and enjoy!!
- Basement Development Fully Finished
- Bathrooms 2
- Bathrooms (Full) 2
- Bedrooms 4
- Building Type Bungalow
- Depth 147.00 ft
- Exterior Cedar, Stone
- Fireplace Free-standing, Stove
- Fireplace Fuel Wood
- Floor Space 1048 sqft
- Frontage 87.00 ft
- Gross Taxes $3,134.97
- Neighbourhood Woodlawn
- Property Type Residential, Single Family Detached
- Remodelled Basement, Bathroom, Flooring, Furnace, Kitchen, Other remarks
- Rental Equipment None
- School Division Hanover
- Tax Year 2024
- Features
- Air Conditioning-Central
- Deck
- High-Efficiency Furnace
- Main floor full bathroom
- No Smoking Home
- Workshop
- Goods Included
- Blinds
- Dishwasher
- Refrigerator
- Garage door opener
- Garage door opener remote(s)
- Microwave
- Storage Shed
- Stove
- Window Coverings
- Parking Type
- Double Attached
- Garage door opener
- Insulated
- Oversized
- Paved Driveway
- Workshop
- Site Influences
- Fruit Trees/Shrubs
- Park/reserve
- Playground Nearby
- Private Yard
- Shopping Nearby
- Treed Lot
Rooms
| Level | Type | Dimensions |
|---|---|---|
| Main | Four Piece Bath | - |
| Living Room | 16.11 ft x 11.4 ft | |
| Dining Room | 10.1 ft x 10.9 ft | |
| Foyer | 11.4 ft x 4.2 ft | |
| Primary Bedroom | 11.4 ft x 10 ft | |
| Bedroom | 10 ft x 8 ft | |
| Bedroom | 9 ft x 8.4 ft | |
| Kitchen | 11.4 ft x 11.11 ft | |
| Basement | Three Piece Bath | - |
| Bedroom | 10.11 ft x 9.4 ft | |
| Game Room | 12.11 ft x 14.5 ft | |
| Family Room | 19 ft x 10.11 ft | |
| Utility Room | 13.6 ft x 11.2 ft |


