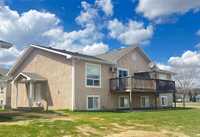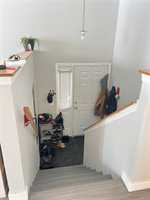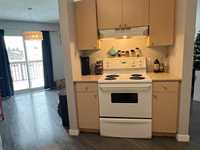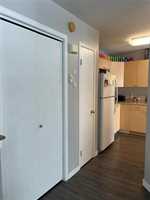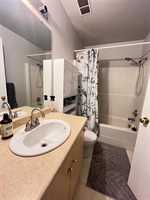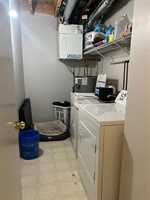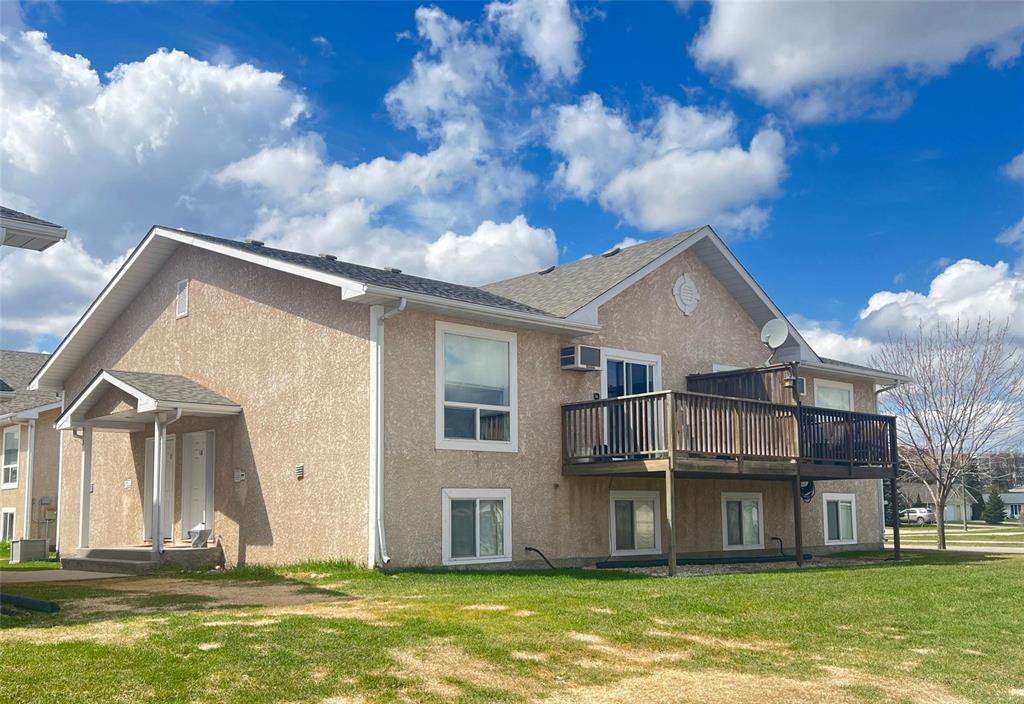
Explore affordable homeownership! Discover the perfect blend of comfort and convenience in this 2-bedroom, 1-bath condo at Harvest View Estates! With approximately 1100 sq. ft. of living space over two levels, this home is ideal for first-time buyers or investors. The open-concept main floor features a bright living area, a well-equipped kitchen, and a dining room with patio doors leading to a raised balcony, perfect for entertaining. The lower level offers a spacious primary bedroom with dual closets, a second bedroom, a full 4-piece bath, and an in-suite laundry room. Included are 5 appliances and air conditioner. Enjoy low-maintenance living with a private covered entrance, a serviced parking spot, and proximity to downtown, Abe's Hill Park, walking trails, and local conveniences like Tim Horton's. Weekend showings available.
- Basement Development Fully Finished
- Bathrooms 1
- Bathrooms (Full) 1
- Bedrooms 2
- Building Type Bi-Level
- Built In 1998
- Condo Fee $191.44 Monthly
- Exterior Stucco
- Floor Space 550 sqft
- Gross Taxes $1,814.85
- Neighbourhood Southwood
- Property Type Condominium, Townhouse
- Rental Equipment None
- School Division Hanover
- Tax Year 2024
- Total Parking Spaces 1
- Amenities
- In-Suite Laundry
- Visitor Parking
- Professional Management
- Condo Fee Includes
- Contribution to Reserve Fund
- Insurance-Common Area
- Landscaping/Snow Removal
- Features
- Air conditioning wall unit
- Balcony - One
- Exterior walls, 2x6"
- Heat recovery ventilator
- Sump Pump
- Goods Included
- Dryer
- Dishwasher
- Refrigerator
- Stove
- Washer
- Water Softener
- Parking Type
- Plug-In
- Outdoor Stall
- Site Influences
- Corner
- Paved Street
- Playground Nearby
Rooms
| Level | Type | Dimensions |
|---|---|---|
| Main | Living Room | 15 ft x 14 ft |
| Kitchen | 10.8 ft x 10.2 ft | |
| Dining Room | 10.5 ft x 10 ft | |
| Lower | Primary Bedroom | 12 ft x 12 ft |
| Bedroom | 10 ft x 9.5 ft | |
| Laundry Room | 10 ft x 6 ft | |
| Four Piece Bath | - |


