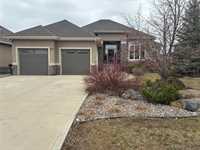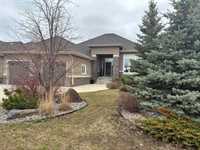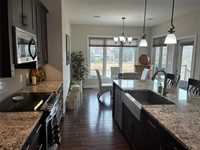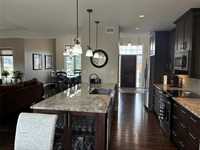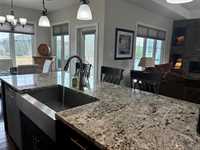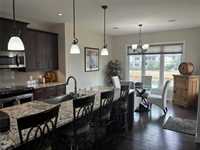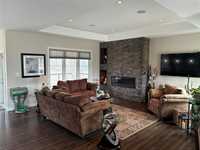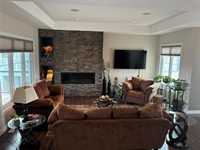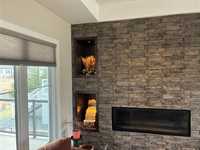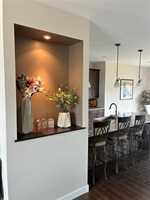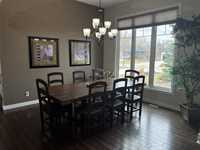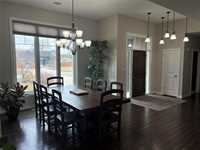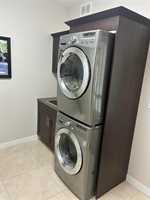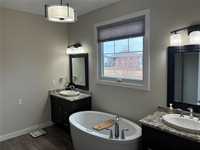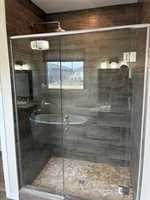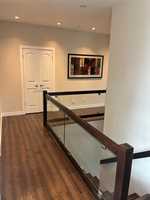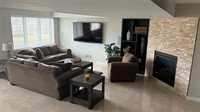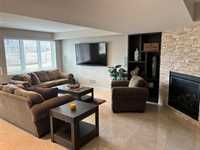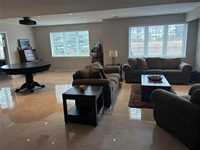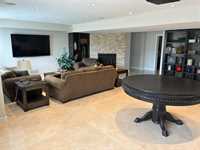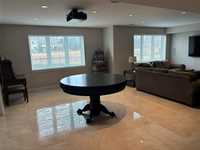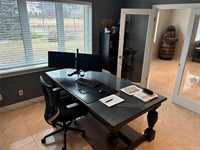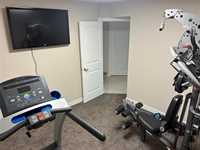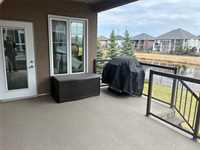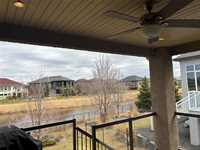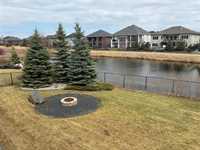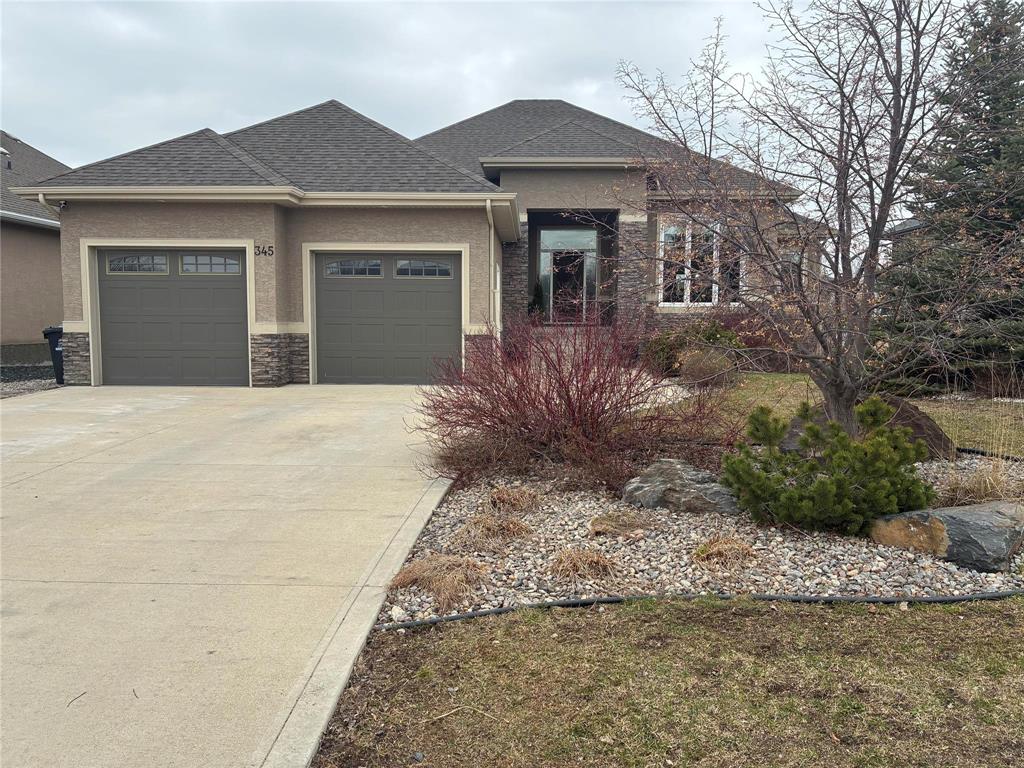
Showings start May 5, offers May 9 at noon.Stunning Home in Country Side Crossing!
Approximately 2,000 sq. ft. w/ breathtaking lake views. This bright & airy home features soaring ceilings & gleaming hardwood flrs throughout. The gourmet kitchen is a chef’s dream, complete w/ expansive granite countertops, rich maple cabinetry, a walk-in pantry, & direct access to a covered deck (with storage under the deck) overlooking the lake.
The luxurious primary suite offers a 5-piece ensuite w/ heated floors, tiled shower, & double vanities. A spacious secondary bedroom & a large mud/laundry room complete the main floor.
The fully developed lower level showcases elegant heated tile flooring, a generous great room w/ a gas fireplace and large daylight windows, an office with double glass doors, two additional bedrooms with oversized closets with cat 5 wire in all bedrooms, a gym area, and convenient walkout access to both the garage and the outdoors.
A mechanic's dream, the triple car garage features in-floor heating, a showroom-quality floor finish, is fully insulated and drywalled, and includes a whisper-quiet garage door opener and garage cabinets. Prime Location – Immaculate Condition – Incredible Value!
- Basement Development Fully Finished
- Bathrooms 3
- Bathrooms (Full) 3
- Bedrooms 4
- Building Type Raised Bungalow
- Built In 2011
- Exterior Brick, Stucco
- Fireplace Brick Facing
- Fireplace Fuel Gas
- Floor Space 1980 sqft
- Frontage 72.00 ft
- Gross Taxes $6,701.44
- Neighbourhood East St Paul
- Property Type Residential, Single Family Detached
- Rental Equipment None
- School Division River East Transcona (WPG 72)
- Tax Year 21
- Features
- Air Conditioning-Central
- Central Exhaust
- Deck
- Engineered Floor Joist
- Exterior walls, 2x6"
- Ceiling Fan
- High-Efficiency Furnace
- Laundry - Main Floor
- No Smoking Home
- Sump Pump
- Structural wood basement floor
- Goods Included
- Blinds
- Dishwasher
- Refrigerator
- Garage door opener remote(s)
- Stove
- Vacuum built-in
- Window Coverings
- Washer
- Parking Type
- Triple Attached
- Front Drive Access
- Garage door opener
- Heated
- Tandem Garage
- Site Influences
- Creek
- Fenced
- Golf Nearby
- Landscaped deck
- Park/reserve
- Paved Street
Rooms
| Level | Type | Dimensions |
|---|---|---|
| Main | Great Room | 18.42 ft x 17.25 ft |
| Eat-In Kitchen | 23.42 ft x 11.58 ft | |
| Dining Room | 13 ft x 12.08 ft | |
| Laundry Room | 10.42 ft x 7.83 ft | |
| Primary Bedroom | 15 ft x 12.58 ft | |
| Five Piece Ensuite Bath | 11.75 ft x 11.08 ft | |
| Four Piece Bath | - | |
| Bedroom | 12.58 ft x 11.75 ft | |
| Lower | Great Room | 24.33 ft x 23.75 ft |
| Office | 11.42 ft x 12 ft | |
| Bedroom | 11.58 ft x 11.25 ft | |
| Bedroom | 15.33 ft x 11.5 ft | |
| Storage Room | 11.58 ft x 9 ft | |
| Gym | 11.42 ft x 10.42 ft | |
| Three Piece Bath | - |


