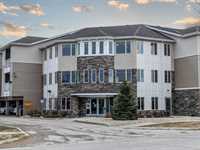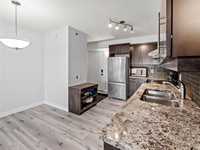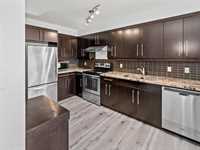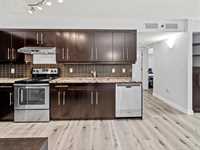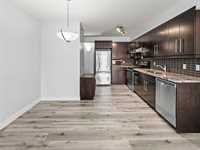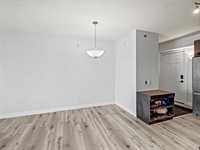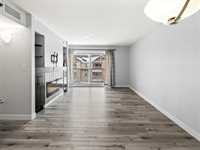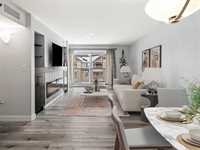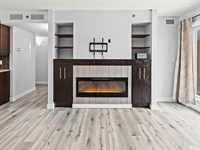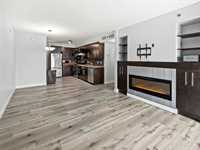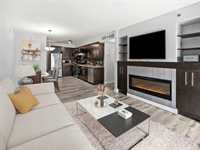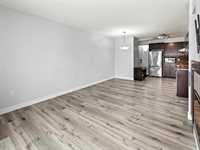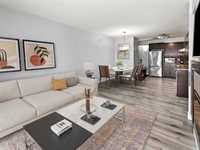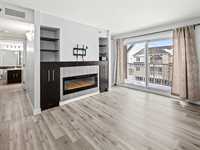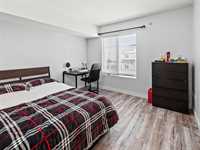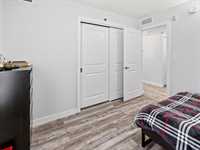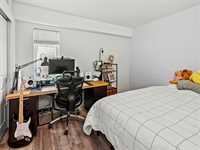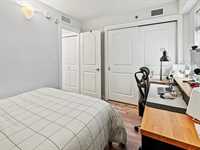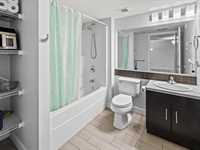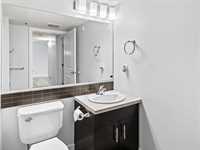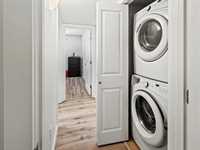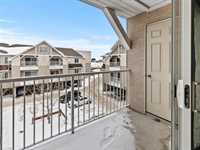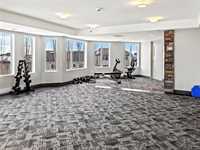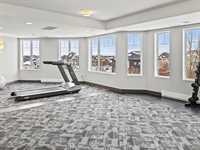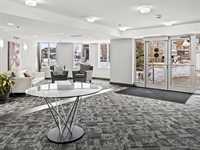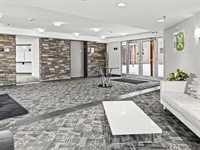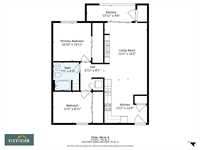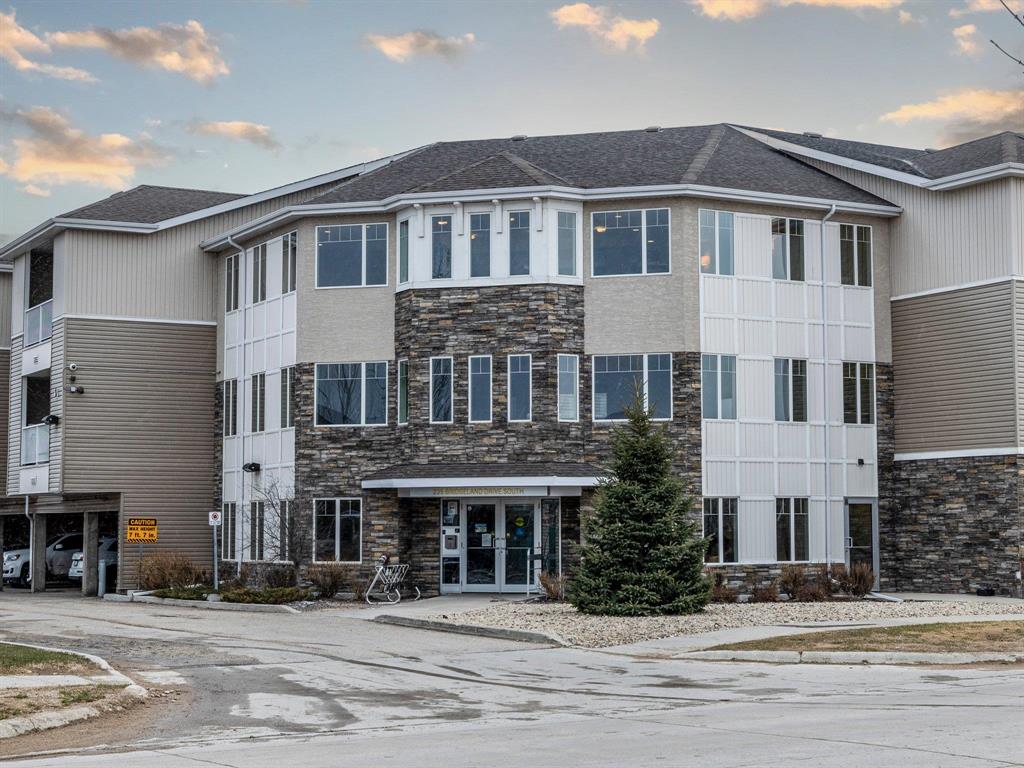
PRICE REDUCED-Top-Floor 2-Bedroom Condo in Sought-After Bridgewater Forest Welcome to this bright and modern 2-bedroom, 1-bath condo located in the heart of Bridgewater Forest. Situated on the top (3rd) floor, enjoy the tranquility of having no neighbors above and the fresh air from your private balcony. The open-concept layout seamlessly connects the kitchen and living area, highlighted by a cozy electric fireplace—perfect for relaxing evenings. Additional features include in-suite laundry and convenient outdoor front door access, eliminating the need for stuffy or smelly hallways. This prime location offers easy access to groceries, restaurants, schools, parks, and the natural beauty of Bridgewater Forest. It's also just a short distance from the University of Manitoba, making it ideal for students, faculty, or staff. Experience the perfect blend of comfort, convenience, and low-maintenance living in this exceptional condo.
- Bathrooms 1
- Bathrooms (Full) 1
- Bedrooms 2
- Building Type One Level
- Built In 2015
- Condo Fee $408.20 Monthly
- Exterior Stone, Stucco, Vinyl
- Fireplace Insert
- Fireplace Fuel Electric
- Floor Space 839 sqft
- Gross Taxes $2,020.52
- Neighbourhood Bridgwater Forest
- Property Type Condominium, Apartment
- Rental Equipment None
- School Division Pembina Trails (WPG 7)
- Tax Year 2024
- Total Parking Spaces 1
- Condo Fee Includes
- Landscaping/Snow Removal
- Management
- Parking
- Recreation Facility
- Water
- Features
- Air Conditioning-Central
- Balcony - One
- Closet Organizers
- High-Efficiency Furnace
- No Smoking Home
- Wall unit built-in
- Pet Friendly
- Goods Included
- Blinds
- Dryer
- Dishwasher
- Refrigerator
- Hood fan
- Stove
- TV Wall Mount
- Window Coverings
- Washer
- Parking Type
- Carport
- Plug-In
- Site Influences
- Paved Street
- Playground Nearby
- Shopping Nearby
- Public Transportation
Rooms
| Level | Type | Dimensions |
|---|---|---|
| Main | Four Piece Bath | 7.4 ft x 7 ft |
| Primary Bedroom | 10.83 ft x 10.9 ft | |
| Bedroom | 11 ft x 8.9 ft | |
| Great Room | 12.16 ft x 16.16 ft | |
| Kitchen | 12.16 ft x 12.5 ft |


