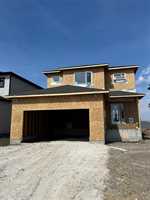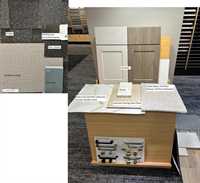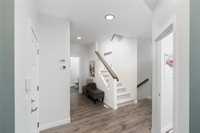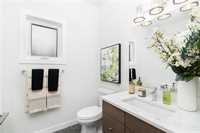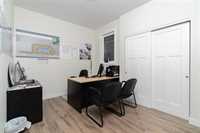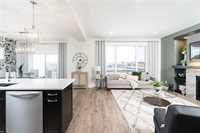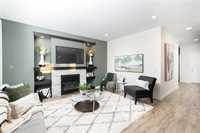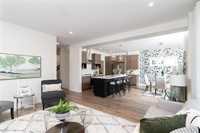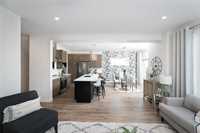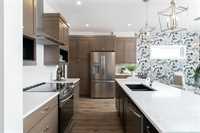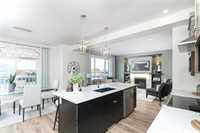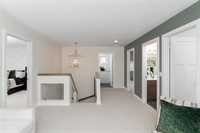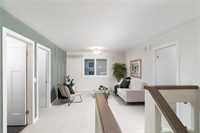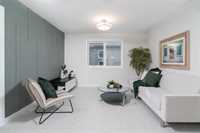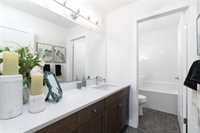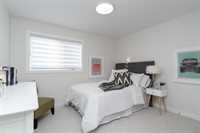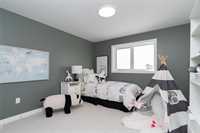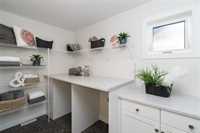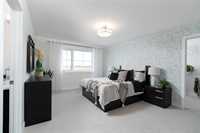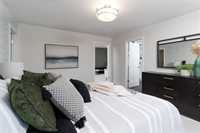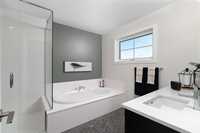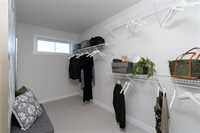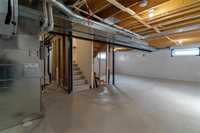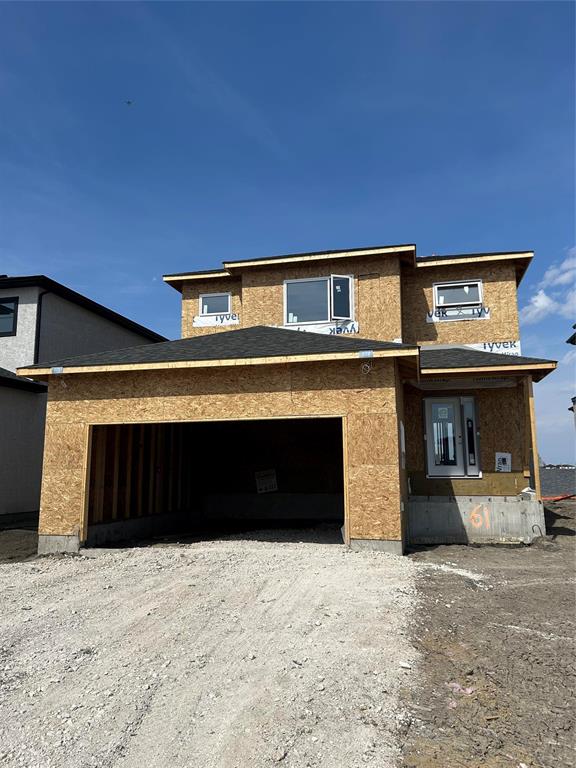
Currently in framing stage in Meadowlands: Kensington's popular Westbrook model w/ main floor bedroom and full bathroom! This 2224 sqft home is situated on a 136' deep lot and offers a functional layout, w/ tons of upgrades! Stay connected with family and make entertaining a breeze, with the open concept main living area. The great room already includes a cantilever to store your media equipment, or perhaps for a future fireplace/entertainment unit. The kitchen offers a nearly 8' long island w/ breakfast bar seating, microwave shelf and walk-in-pantry. Upstairs, the primary bedroom is incredible with deluxe ensuite and massive walk in closet. The laundry room is spacious and offers ample storage and even extra room to air-dry clothing. Completing the second level are 2 additional bedrooms and a main bathroom. Kensington's professional interior designer has already chosen vinyl plank flooring to the entire main level AND quartz countertops throughout the home. 22'x22' garage, triple pane windows, steel beam construction and 1-2-5-10 National Home Warranty are ALL included! Call your Realtor for more information! *Photos are from a similar model only and may show additional upgrades*
- Basement Development Insulated, Unfinished
- Bathrooms 3
- Bathrooms (Full) 3
- Bedrooms 4
- Building Type Two Storey
- Built In 2025
- Depth 136.00 ft
- Exterior Composite, Other-Remarks, Stucco
- Floor Space 2224 sqft
- Frontage 44.00 ft
- Neighbourhood R15
- Property Type Residential, Single Family Detached
- Rental Equipment None
- School Division Seven Oaks (WPG 10)
- Tax Year 2025
- Parking Type
- Double Attached
- Site Influences
- Other/remarks
Rooms
| Level | Type | Dimensions |
|---|---|---|
| Main | Bedroom | 9.42 ft x 11.58 ft |
| Three Piece Bath | - | |
| Great Room | 13.75 ft x 15 ft | |
| Kitchen | 13.75 ft x 8.75 ft | |
| Upper | Bedroom | 11.25 ft x 11.67 ft |
| Bedroom | 11.42 ft x 9.67 ft | |
| Primary Bedroom | 12.5 ft x 15.17 ft | |
| Four Piece Ensuite Bath | - | |
| Three Piece Bath | - | |
| Loft | 10.5 ft x 11 ft |


