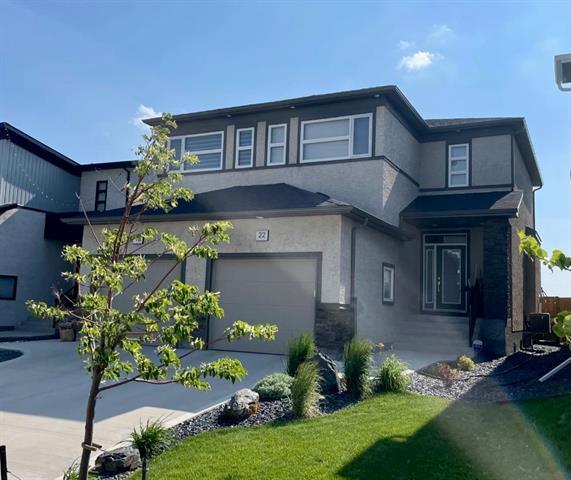RE/MAX Performance Realty
942 St. Mary's Road, Winnipeg, MB, R2M 3R5

Fantastic opportunity to buy a new SXS home by A&S Homes!! The "Saffron” at almost 1400 sq ft, is an open 2 storey plan loaded w/features. Plank flooring on Main floor. Great room w/Electric Linear Fireplace & Entertainment unit. ISLAND Kit, w/quartz counters w/ 2 pendent lights, breakfast bar, corner walk-in pantry & your choice of maple, white or oak cabinets. Spacious dining area w/patio doors to backyard. Mn floor features 9' ceilings w/larger windows. U-shaped stairs to the 2nd floor w/3 bedrooms. Primary Bedroom complete w/3 piece Ensuite w/walk-in shower & walk-in closet. 2nd floor laundry. Flat painted ceilings NOT stipple. Quality Construction features include piled foundation, 10 potlights, lever door handles, decora switches, garage door opener, insulated overhead door and much more! Exterior features either brick or ledge stone detail & prefinished wood trim detailing around windows & doors. Deep Lot 169 ft. All Pictures of Similar house which can be viewed. ACT NOW and you can select your colours! NO escalation clause!
| Level | Type | Dimensions |
|---|---|---|
| Main | Great Room | 13.92 ft x 11 ft |
| Dining Room | 9.25 ft x 8.67 ft | |
| Kitchen | 12 ft x 9.25 ft | |
| Two Piece Bath | - | |
| Upper | Primary Bedroom | 14.83 ft x 11.07 ft |
| Bedroom | 11.25 ft x 9.83 ft | |
| Bedroom | 11.17 ft x 9.92 ft | |
| Laundry Room | - | |
| Three Piece Ensuite Bath | - | |
| Four Piece Bath | - |