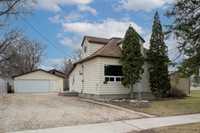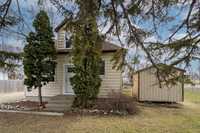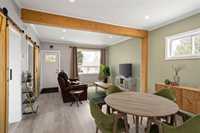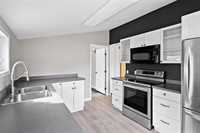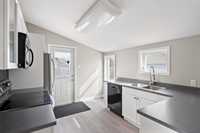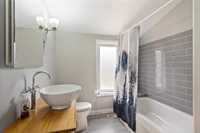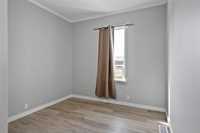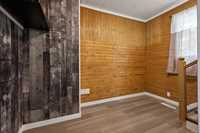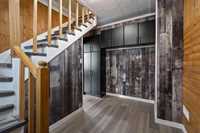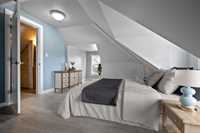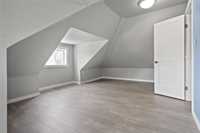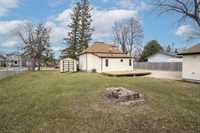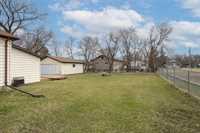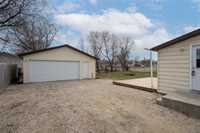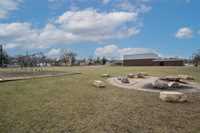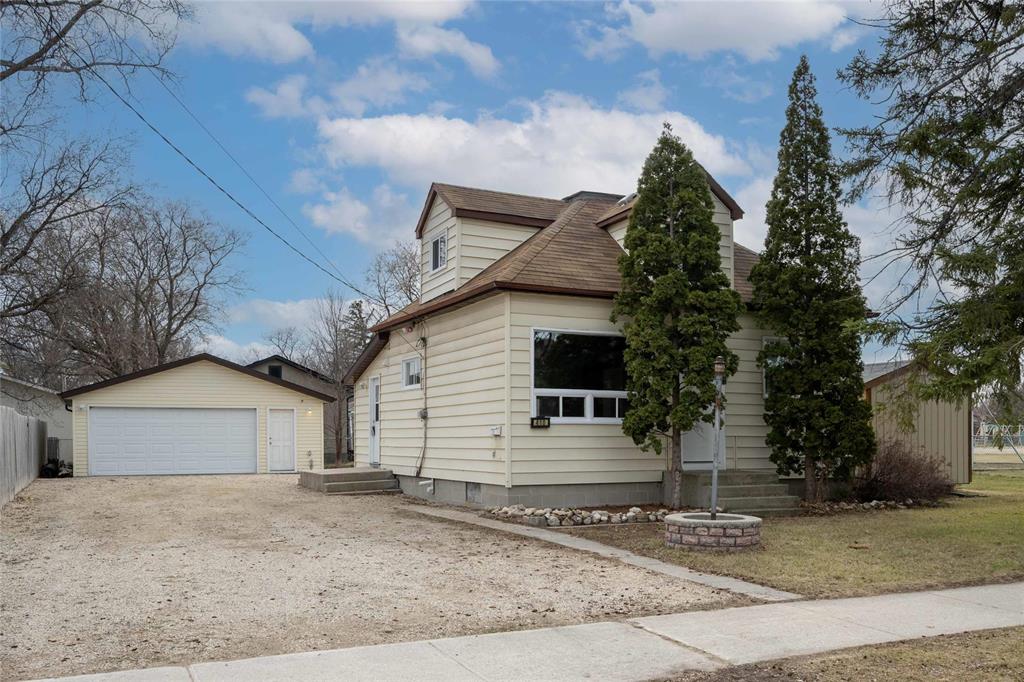
Step into this turn-key, newly updated 2-bedroom, 1,000 sq. ft. home featuring a spectacular double detached heated garage/workshop. The bright kitchen is filled with natural light and includes a window overlooking the landscaped backyard. The updated 4-piece bathroom boasts a brand-new bathtub and convenient main floor laundry. Enjoy the spacious, open-concept living and dining area—perfect for entertaining. Just off the dining room is a versatile second bedroom or ideal home office. A dedicated storage area, closet, and updated vinyl flooring complete the main floor. Upstairs, you’ll find a large primary bedroom with ample natural light from the new 2024 windows, vinyl plank flooring, and a spacious closet. Situated on an oversized lot with approximately 82 feet of frontage, there's plenty of space to park, play, and unwind in the backyard. The 24x24 heated and insulated garage/shop (2012) features a concrete floor and 240V wiring—perfect for your workshop or storage needs. All kitchen appliances are included. Conveniently located near schools, shopping, and amenities. Book your showing today!
- Basement Development Unfinished
- Bathrooms 1
- Bathrooms (Full) 1
- Bedrooms 2
- Building Type One and a Half
- Exterior Vinyl
- Floor Space 1000 sqft
- Frontage 82.00 ft
- Gross Taxes $2,148.95
- Neighbourhood R14
- Property Type Residential, Single Family Detached
- Remodelled Flooring, Other remarks
- Rental Equipment None
- Tax Year 21
- Features
- Air Conditioning-Central
- Deck
- Laundry - Main Floor
- Main floor full bathroom
- Goods Included
- Dishwasher
- Refrigerator
- Microwave
- Stove
- Parking Type
- Double Detached
- Heated
- Insulated
- Workshop
- Site Influences
- Landscaped deck
- No Back Lane
- Playground Nearby
- Shopping Nearby
Rooms
| Level | Type | Dimensions |
|---|---|---|
| Main | Kitchen | 11.83 ft x 9.58 ft |
| Dining Room | 9.67 ft x 16 ft | |
| Bedroom | 9.84 ft x 9.84 ft | |
| Four Piece Bath | - | |
| Living Room | 11 ft x 16 ft | |
| Upper | Primary Bedroom | 13 ft x 13.67 ft |



