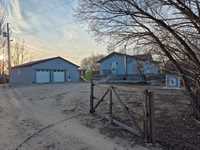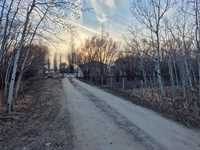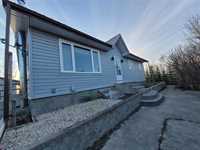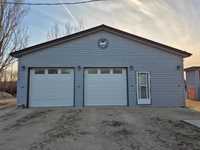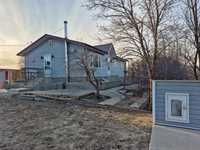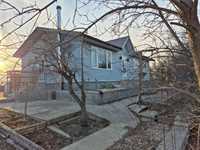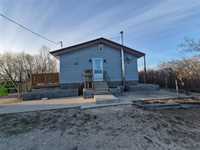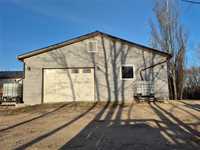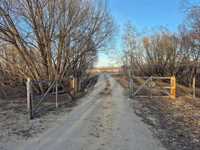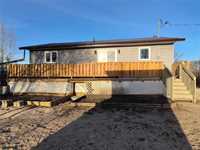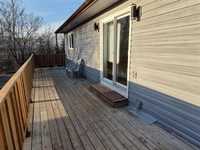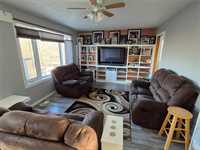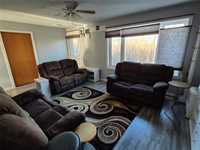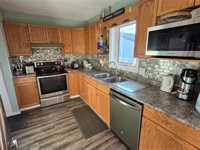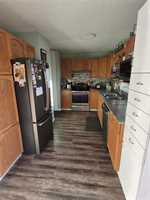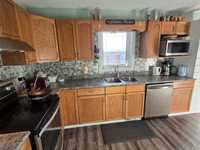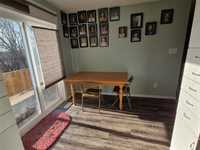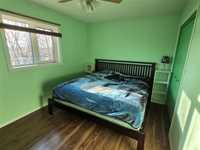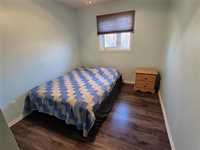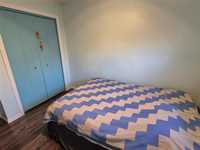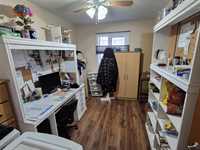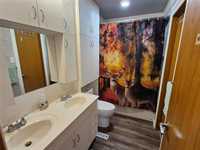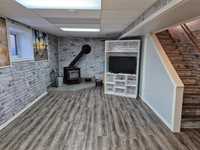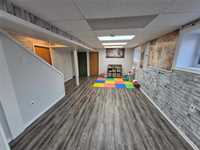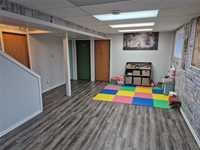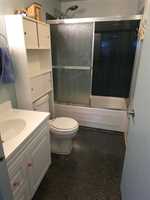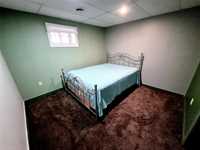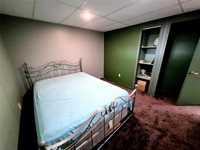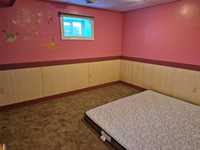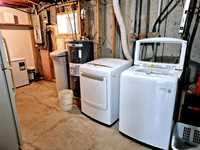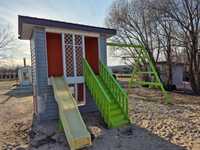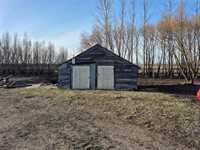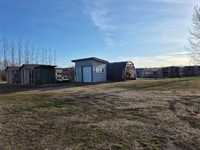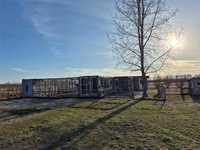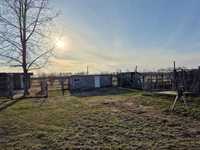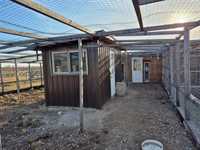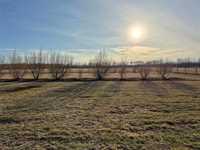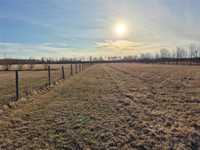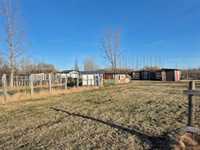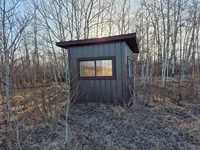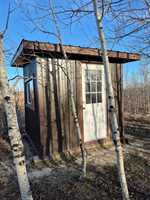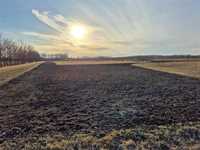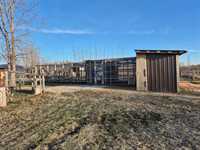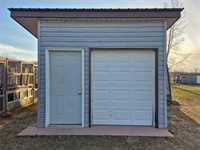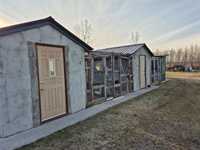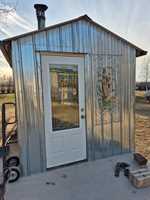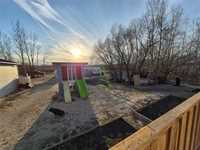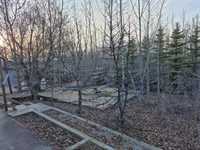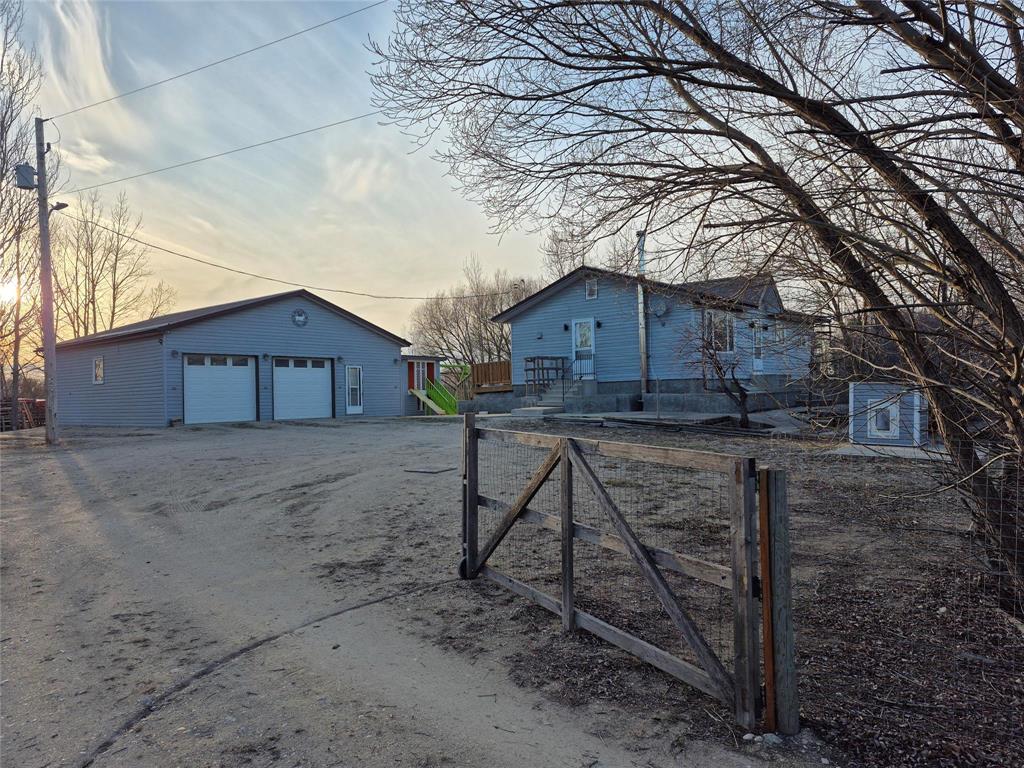
Showings start now. Offers to be presented on May 12th. OPEN HOUSE: Saturday, May 3rd from 1:00-3:00 p.m. Welcome to your dream country escape on 33.25 acres—ideal for hobby farming, nature lovers or anyone seeking space and serenity. The fully finished 5-bedroom, 2-bathroom home is bright, spacious, and move-in ready. The main floor features triple-pane windows, flooding the space with natural light, living room with a custom built-in bookshelf and a dining area that opens onto a large deck—perfect for enjoying morning coffee or watching the sunset over your private yard. The primary bedroom includes access to a shared en-suite bathroom for added convenience. Downstairs, a large rec room with a cozy wood stove provides the perfect space for family time or entertaining guests. Large heated garage with in-floor heat, a rear overhead door and a built-in workshop desk area—ideal for projects, storage, or small business needs. Homesteaders will appreciate the established chicken coops, animal pens, and garden areas bursting with apple trees, plum trees, and saskatoon bushes. A quaint hunting shack is tucked away for outdoor enthusiasts, along with quad trails & a play structure for the kids!
- Basement Development Fully Finished
- Bathrooms 2
- Bathrooms (Full) 2
- Bedrooms 5
- Building Type Bungalow
- Exterior Vinyl
- Fireplace Corner, Free-standing
- Fireplace Fuel Wood
- Floor Space 1075 sqft
- Gross Taxes $3,627.13
- Land Size 33.25 acres
- Neighbourhood RM of Springfield
- Property Type Residential, Single Family Detached
- Rental Equipment Yardlights
- School Division Sunrise
- Tax Year 2024
- Total Parking Spaces 2
- Features
- Deck
- Main floor full bathroom
- No Pet Home
- No Smoking Home
- Sump Pump
- Goods Included
- Blinds
- Dryer
- Dishwasher
- Refrigerator
- Garage door opener
- Garage door opener remote(s)
- Play structure
- Storage Shed
- Stove
- Washer
- Water Softener
- Parking Type
- Double Detached
- Front & Rear Drive Access
- Garage door opener
- Heated
- Insulated
- Workshop
- Site Influences
- Country Residence
- Fruit Trees/Shrubs
- Vegetable Garden
- Private Setting
- Private Yard
- Treed Lot
Rooms
| Level | Type | Dimensions |
|---|---|---|
| Main | Living Room | 11.85 ft x 18.97 ft |
| Kitchen | 7.05 ft x 12.93 ft | |
| Dining Room | 7.52 ft x 9.8 ft | |
| Primary Bedroom | 9.63 ft x 12.82 ft | |
| Bedroom | 8.86 ft x 10.45 ft | |
| Bedroom | 8.08 ft x 11.84 ft | |
| Five Piece Bath | 4.83 ft x 9.4 ft | |
| Basement | Bedroom | 10.7 ft x 11.12 ft |
| Bedroom | 10.7 ft x 12.28 ft | |
| Four Piece Bath | 4.62 ft x 8.6 ft | |
| Recreation Room | 14.64 ft x 26.58 ft |


