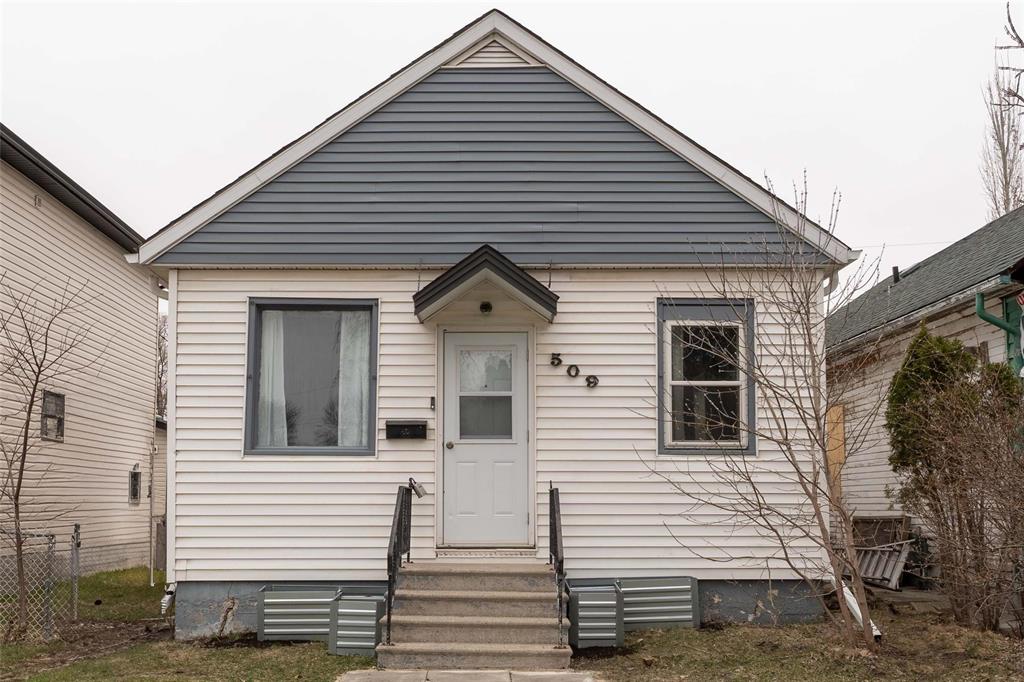RE/MAX Performance Realty
942 St. Mary's Road, Winnipeg, MB, R2M 3R5

Otp May 5th at 6pm If you are looking for a solid starter home This is it! The exterior offers maintenance free vinyl siding, fenced yard, shed, deck, parking for 3 cars. Walk in and you are greeted by a large living room to one side and a cozy reading area adjoining a spacious dining area on the other side. Then across from that is your large kitchen with plenty of cupboard and pantry space. A 4 pc bathroom and 2 spacious bedrooms finish up this level which is all finished in laminate flooring except the bathroom (lino). In the basement you will find a large storage area and another room with a window currently used as another office or sitting/tv room. Upgrades include flooring in 24, light fixtures 25, counter tops 24, eaves 24, sump pump 25, added attic insulation 23, paint 25, back door 24, central air 23. All the appliances are included making it turn key ready for you to move in and enjoy.
| Level | Type | Dimensions |
|---|---|---|
| Main | Living Room | 19 ft x 12.33 ft |
| Dining Room | 7 ft x 8 ft | |
| Kitchen | 11 ft x 12 ft | |
| Bedroom | 8.5 ft x 10.75 ft | |
| Bedroom | 11.33 ft x 9.83 ft | |
| Three Piece Bath | - | |
| Basement | Office | 13 ft x 11.83 ft |
| Storage Room | 13 ft x 11.25 ft |