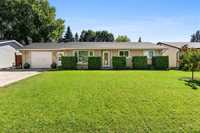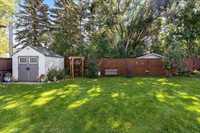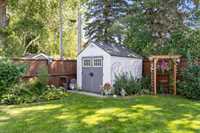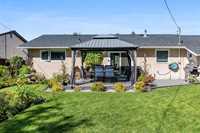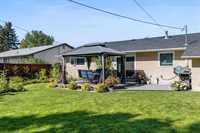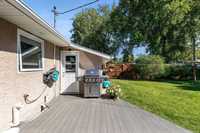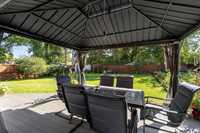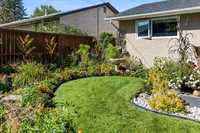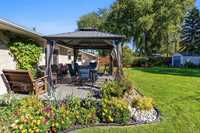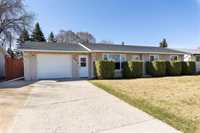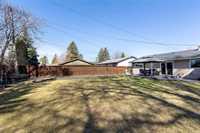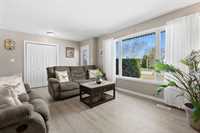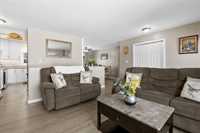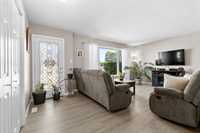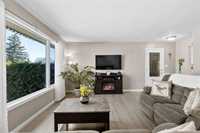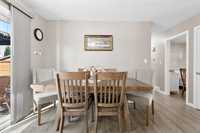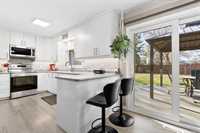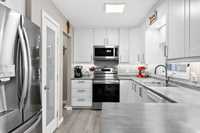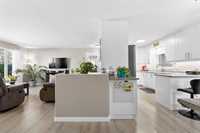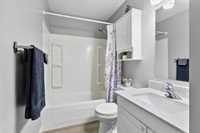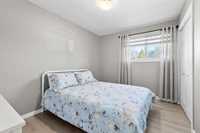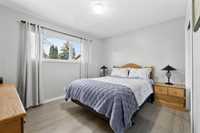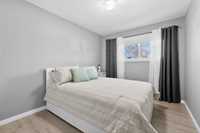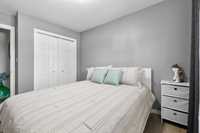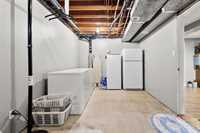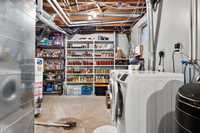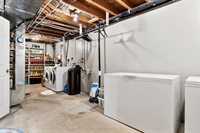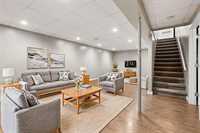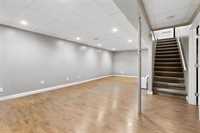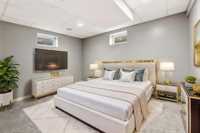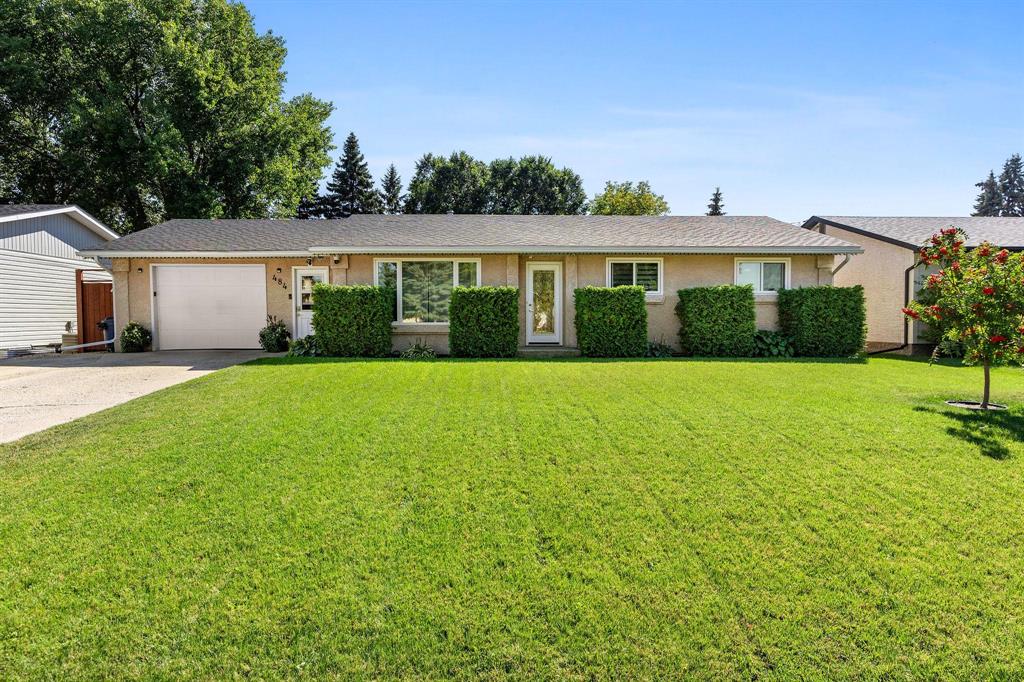
*Offers presented May 5th, evening* THIS IS THE HOME you will fall in love with the minute you walk in!!! Ideally located within walking distance to all levels of school, hospital and all amenities, this family home features total of 5 bedrooms, full finished basement with recreational room, laundry/storage room and 2 additional bedrooms (one window might not meet egress). Attached insulated/heated 32x18 garage with workshop/extra storage at the back. Manicured park-like yard with underground sprinkler system (front), fruit trees and vegetable garden. Upgrades include: New shingles (2018), triple pane windows (2018), underground sprinkler system, re-seeded front and back lawn,C/A (2022),HE Gas furnace (2022), composite deck, new storage shed, added new 6ft fence/stained, all new interior/exterior doors, trims. New kitchen with glass tile backsplash/under-cabinet lighting, new appliances, paint throughout main floor and basement, updated vanity top. New garage door opener, laminate flooring throughout the home. NET property tax $2,047.33..This is the home you don't want to miss out!!
- Basement Development Fully Finished
- Bathrooms 1
- Bathrooms (Full) 1
- Bedrooms 5
- Building Type Bungalow
- Built In 1974
- Depth 125.00 ft
- Exterior Stucco
- Floor Space 1080 sqft
- Frontage 69.00 ft
- Gross Taxes $3,085.04
- Neighbourhood Woodlawn
- Property Type Residential, Single Family Detached
- Remodelled Basement, Flooring, Furnace, Kitchen, Other remarks, Roof Coverings, Windows
- Rental Equipment None
- School Division Hanover
- Tax Year 2024
- Features
- Air Conditioning-Central
- Closet Organizers
- Deck
- No Pet Home
- No Smoking Home
- Sprinkler System-Underground
- Sump Pump
- Goods Included
- Blinds
- Dryer
- Dishwasher
- Refrigerator
- Garage door opener
- Garage door opener remote(s)
- Microwave
- Stove
- Window Coverings
- Washer
- Water Softener
- Parking Type
- Single Attached
- Garage door opener
- Heated
- Insulated
- Site Influences
- Fenced
- Fruit Trees/Shrubs
- Vegetable Garden
- Landscape
Rooms
| Level | Type | Dimensions |
|---|---|---|
| Main | Dining Room | 13.5 ft x 9.6 ft |
| Kitchen | 12.7 ft x 7.8 ft | |
| Living Room | 18 ft x 15.6 ft | |
| Primary Bedroom | 12.1 ft x 9.11 ft | |
| Bedroom | 11.11 ft x 9.11 ft | |
| Bedroom | 12 ft x 8.11 ft | |
| Four Piece Bath | - | |
| Basement | Bedroom | 11 ft x 10.4 ft |
| Bedroom | 12.6 ft x 10.4 ft | |
| Recreation Room | 26.1 ft x 11.2 ft | |
| Laundry Room | 13 ft x 12.5 ft | |
| Storage Room | 15.2 ft x 9.1 ft |


