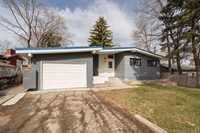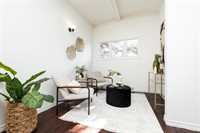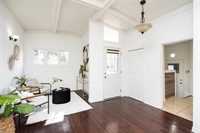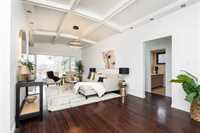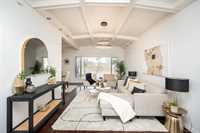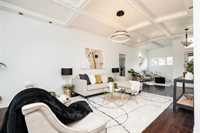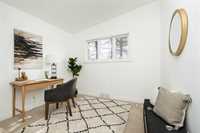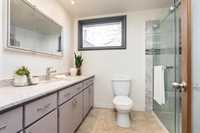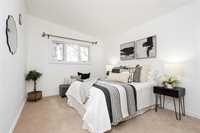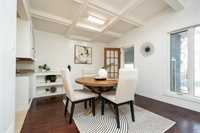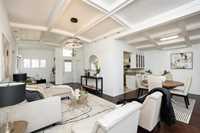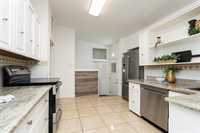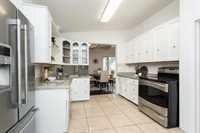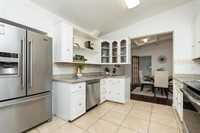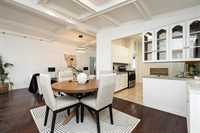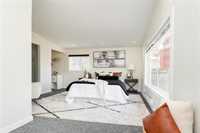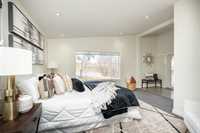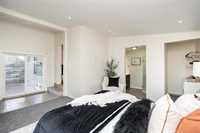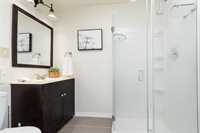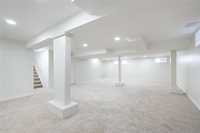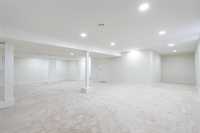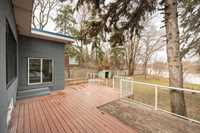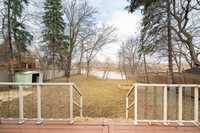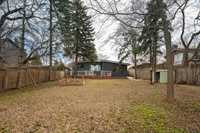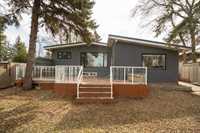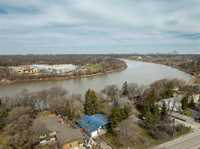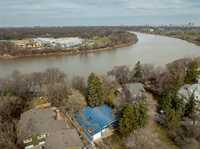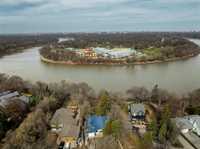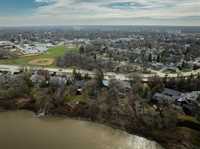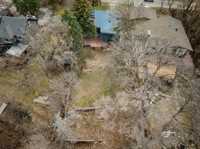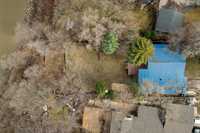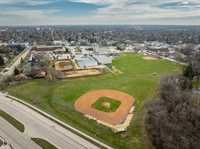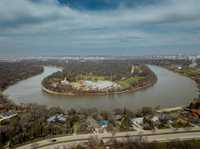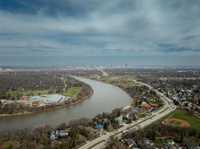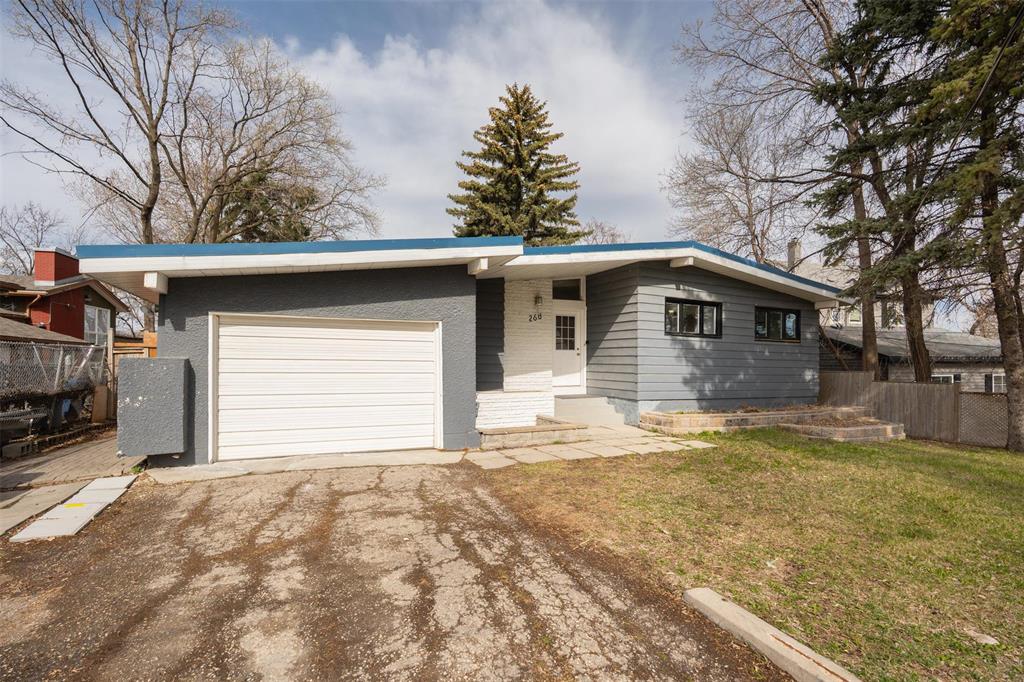
O/H May 4/25 2-4 pm, OTP May 7th, 7PM, absolutely gorgeous view as you relax in the great room or wake up to that morning view from primary br with 3 pc ensuite and walk-in closet. Many upgrades, freshly painted. Move in ready, stainless appliances, granite counters, tiled flooring in kitchen. plenty of natural lighting in great room and reading nook. Vaulted ceilings in dining and great room. Enjoy the tranquility and serenity of the mature trees and riverfront on the large spacious deck, great for family bbq"s. Deep single attached garage. Beautiful deep backyard down to the river.c/air, all new windows in basement, steel roof. Come on down and enjoy the view.
- Basement Development Fully Finished
- Bathrooms 2
- Bathrooms (Full) 2
- Bedrooms 3
- Building Type Bungalow
- Built In 1955
- Depth 209.00 ft
- Exterior Stucco
- Floor Space 1348 sqft
- Frontage 61.00 ft
- Gross Taxes $5,997.87
- Neighbourhood Pulberry
- Property Type Residential, Single Family Detached
- Rental Equipment None
- School Division Winnipeg (WPG 1)
- Tax Year 2025
- Features
- Air Conditioning-Central
- Closet Organizers
- Deck
- Main floor full bathroom
- No Pet Home
- No Smoking Home
- Parking Type
- Single Attached
- Site Influences
- Landscaped deck
- Park/reserve
- Paved Street
- Playground Nearby
- Shopping Nearby
- Public Transportation
- Treed Lot
Rooms
| Level | Type | Dimensions |
|---|---|---|
| Main | Living Room | 21.83 ft x 11.08 ft |
| Dining Room | 10.91 ft x 10.41 ft | |
| Primary Bedroom | 14 ft x 13.5 ft | |
| Bedroom | 12 ft x 10 ft | |
| Bedroom | 10 ft x 10 ft | |
| Kitchen | 12 ft x 10 ft | |
| Three Piece Ensuite Bath | - | |
| Four Piece Bath | - |



