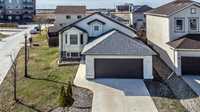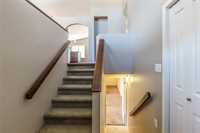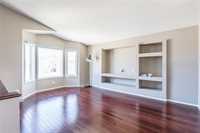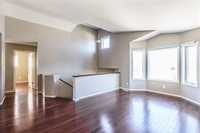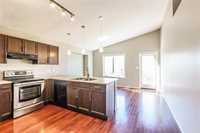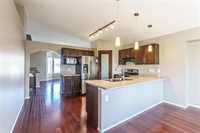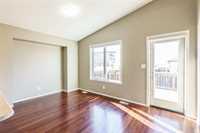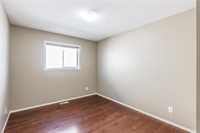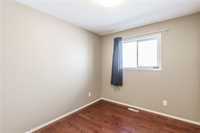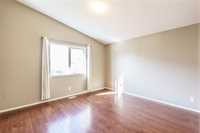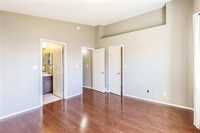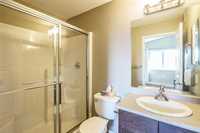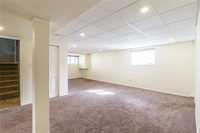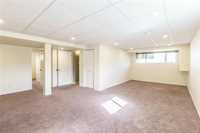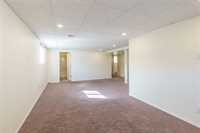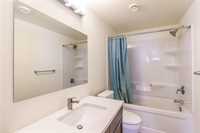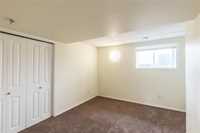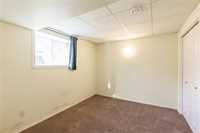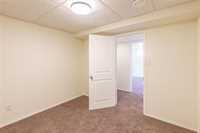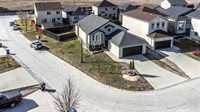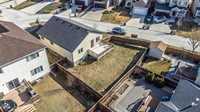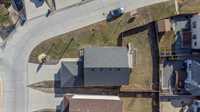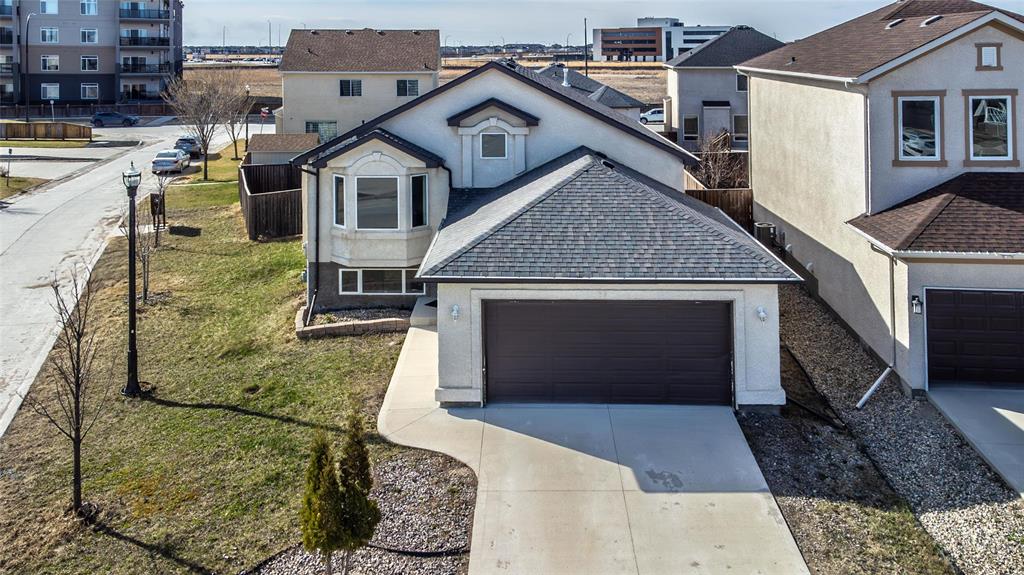
Open Houses
Saturday, May 3, 2025 2:00 p.m. to 4:00 p.m.
Spacious&functional 5-bedrm,3 full bath bungalow in the highly desirable South Pointe.1359 sqft on the main floor plus a fully finished basement,this home offers nearly 2700 sqft of total living space,perfect for growing families.
SS May 1st, offers May 8th. Welcome to 39 Sunstone Bay, a spacious and functional 5-bedroom , 3 full bath bungalow in the highly desirable South Pointe community. With 1359 sqft on the main floor plus a fully finished basement, this home offers nearly 2700 sqft of total living space, perfect for growing families. Step inside to warm hardwood floors, vaulted ceilings, and a bright living/dining room with a large window that fills the space with natural light. The spacious eat-in kitchen features ample cabinetry, tiled backsplash, walk-in pantry, and access to a sunny deck and fully fenced backyard. The main floor includes 3 bedrooms, including a primary with private ensuite. The lower level, offers high ceilings, oversized windows, a huge rec room, 2 additional bedrooms, a den, and a 3rd full bathroom—providing flexible options for guests or a home office. Situated on a quiet bay, walking distance to South Pointe School, parks, and bus routes. Just minutes from Bridgwater Centre, the University of Manitoba, and all major amenities. Great value, excellent location—book your showing today!
- Basement Development Fully Finished
- Bathrooms 3
- Bathrooms (Full) 3
- Bedrooms 5
- Building Type Bungalow
- Built In 2014
- Exterior Stucco
- Floor Space 1359 sqft
- Gross Taxes $5,176.92
- Neighbourhood South Pointe
- Property Type Residential, Single Family Detached
- Rental Equipment None
- School Division Pembina Trails (WPG 7)
- Tax Year 24
- Features
- Air Conditioning-Central
- Goods Included
- Dryer
- Dishwasher
- Refrigerator
- Garage door opener
- Garage door opener remote(s)
- Stove
- Washer
- Parking Type
- Double Attached
- Site Influences
- Corner
- Fenced
- Landscape
- No Back Lane
- Park/reserve
- Playground Nearby
- Shopping Nearby
- Public Transportation
Rooms
| Level | Type | Dimensions |
|---|---|---|
| Main | Living Room | 11.83 ft x 17.75 ft |
| Dining Room | 14.92 ft x 10 ft | |
| Kitchen | 14 ft x 10.17 ft | |
| Primary Bedroom | 12 ft x 13.2 ft | |
| Bedroom | 9.5 ft x 11.2 ft | |
| Bedroom | 9.92 ft x 8.75 ft | |
| Three Piece Ensuite Bath | - | |
| Four Piece Bath | - | |
| Basement | Recreation Room | 25 ft x 19 ft |
| Bedroom | 9.17 ft x 11.67 ft | |
| Bedroom | 11.7 ft x 9.5 ft | |
| Den | 9.83 ft x 9.33 ft | |
| Four Piece Bath | - | |
| Utility Room | - |


