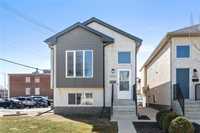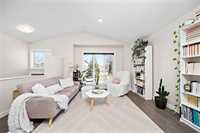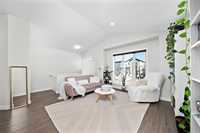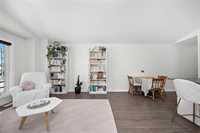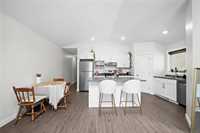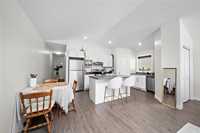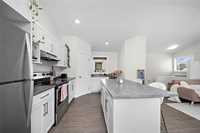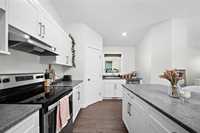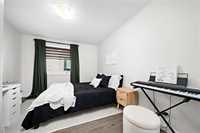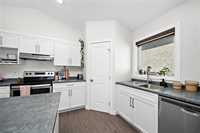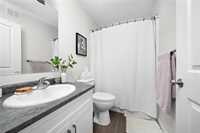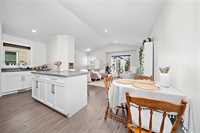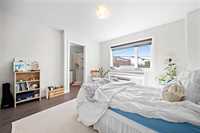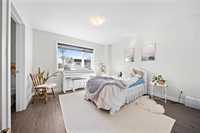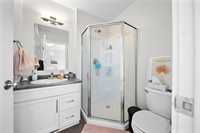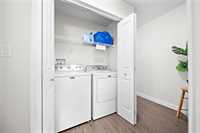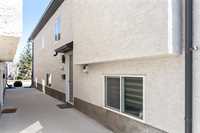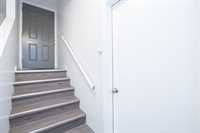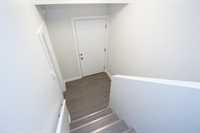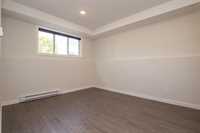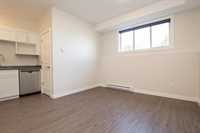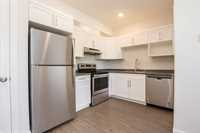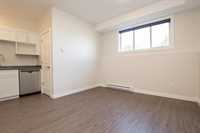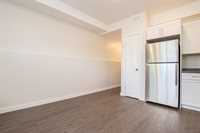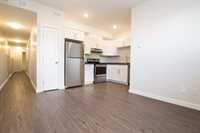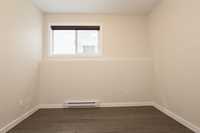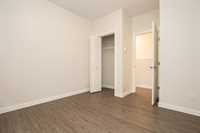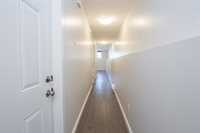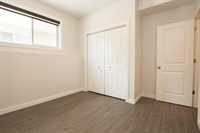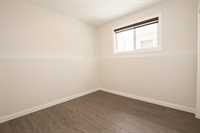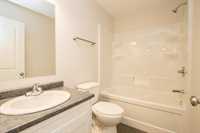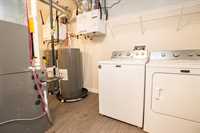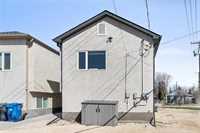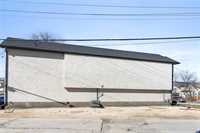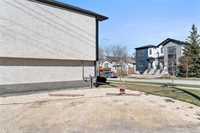
SS Now, OTP Anytime. Duplex-style home in West Fort Garry w/legal secondary suite! Separate meters & separate entrances for each unit! The main floor unit boasts an open concept floor plan w/tons of windows, laminate flooring, large living room, custom kitchen w/thermofoil cabinets, large island, corner pantry & more! The main floor unit also features 2 large bedrooms, main floor laundry, & 2 full baths (incl the 3-pc ensuite bath). The basement suite features an eat-in kitchen, living area, in-suite laundry, full 4-pc bath & 2 large bedrooms! Forced air furnace & central air for the main floor unit & electric baseboard heat for the basement unit. Landscaped and poured concrete pathways make for a sharp, low maintenance exterior. Fantastic location close to transit, restaurants, the University of Manitoba and Rapid transit lines. 2 sets of stainless steel appliances and laundry machines are included. Call today to book your showing.
- Basement Development Fully Finished
- Bathrooms 3
- Bathrooms (Full) 3
- Bedrooms 4
- Building Type Bi-Level
- Built In 2019
- Exterior Composite, Stucco
- Floor Space 1035 sqft
- Frontage 40.00 ft
- Gross Taxes $4,590.27
- Neighbourhood West Fort Garry
- Property Type Residential, Duplex
- Rental Equipment None
- Tax Year 24
- Total Parking Spaces 4
- Features
- Hood Fan
- High-Efficiency Furnace
- Microwave built in
- No Pet Home
- No Smoking Home
- Smoke Detectors
- Sump Pump
- Goods Included
- Blinds
- Dryers - Two
- Dishwashers - Two
- Fridges - Two
- Microwaves - Two
- Stoves - Two
- Window Coverings
- Washers - Two
- Parking Type
- Parking Pad
- Site Influences
- Back Lane
- Paved Street
- Shopping Nearby
- Public Transportation
Rooms
| Level | Type | Dimensions |
|---|---|---|
| Upper | Four Piece Bath | - |
| Primary Bedroom | 15.42 ft x 13.42 ft | |
| Bedroom | 11.33 ft x 12.33 ft | |
| Three Piece Ensuite Bath | - | |
| Eat-In Kitchen | 10.25 ft x 15 ft | |
| Living Room | 12.5 ft x 13.58 ft | |
| Lower | Four Piece Bath | - |
| Bedroom | 10.5 ft x 12 ft | |
| Bedroom | 10.25 ft x 12 ft | |
| Eat-In Kitchen | 12 ft x 8.33 ft | |
| Living Room | 14 ft x 11 ft | |
| Laundry Room | - |


