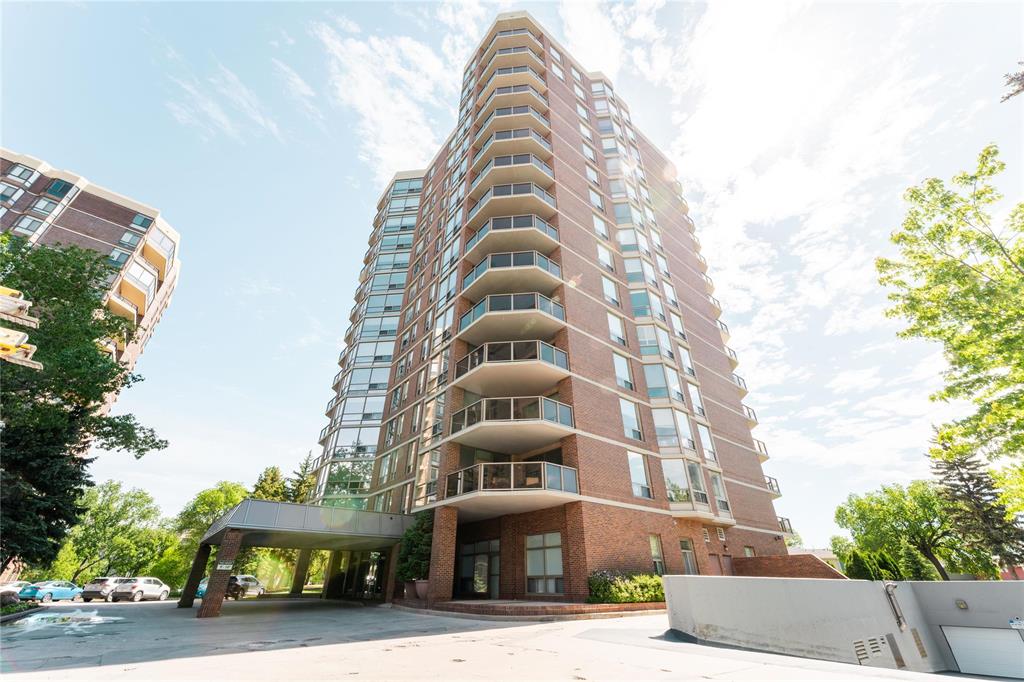Glen J. Sytnyk
Glen J. Sytnyk Personal Real Estate Corporation
Office: (204) 255-4204 Mobile: (204) 981-7050gsytnyk@mts.net
RE/MAX Performance Realty
942 St. Mary's Road, Winnipeg, MB, R2M 3R5

Off May 13. WINDOWS TO THE WORLD!! Spectacular sunsets and phenominal sunny southwest Assiniboine Park views will become your daily experience... This is a rare, revered "04" unit featuring approx 2030 expanded sqft (open style gracious living room and dining room) 2 bedrooms + den in one of our cities finest condominium developments. It has been thoughtfully opened and thoroughly renovated including just refinished hardwood floors, complete interior decor and absolutely sensational just remodeled curbless ensuite bath (by Think Design). Just under $90,000 invested in this ahead of it's time "age gracefully" premium Kohler brush brass fixtured ensuite space. Other updates include warm wood cabinets, tray ceiling eat-in kitchen, in-suite laundry and entertainment sized open balcony plus 4 season sunroom with stone feature wall and electric fireplace. Two (together) heated parking spaces and extra storage are here. This rare opportunity is a full service premier complex with 24 hour concierge service, valet parking and impressive front foyer. Let your dreams begin....
| Level | Type | Dimensions |
|---|---|---|
| Main | Living Room | 28.6 ft x 17 ft |
| Eat-In Kitchen | 13.5 ft x 13 ft | |
| Den | 12.17 ft x 8.26 ft | |
| Primary Bedroom | 16.51 ft x 13 ft | |
| Bedroom | 12.68 ft x 10.66 ft | |
| Sunroom | 16 ft x 13 ft | |
| Laundry Room | 7.5 ft x 5.84 ft | |
| Three Piece Bath | - | |
| Three Piece Ensuite Bath | - |