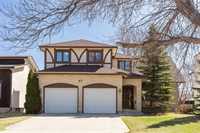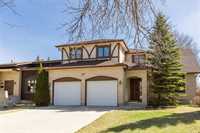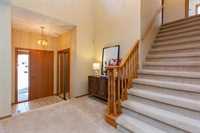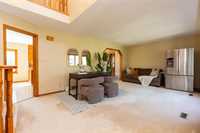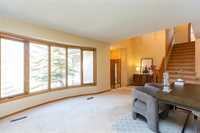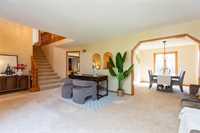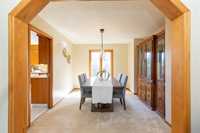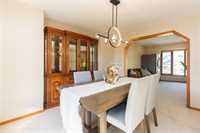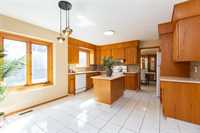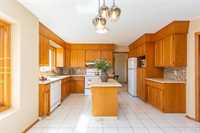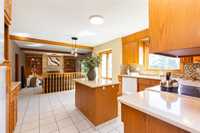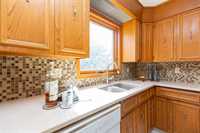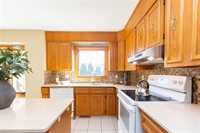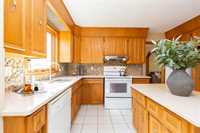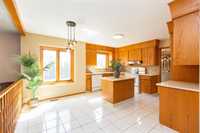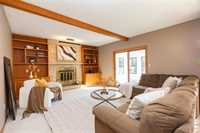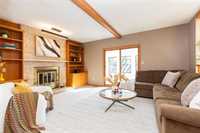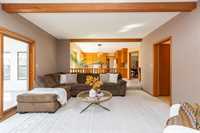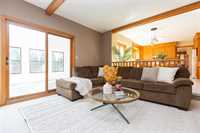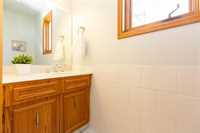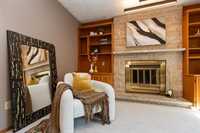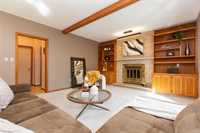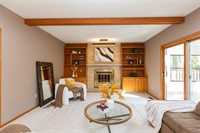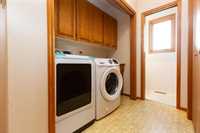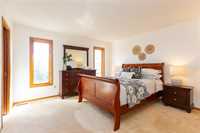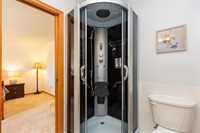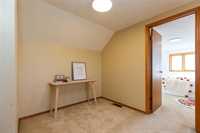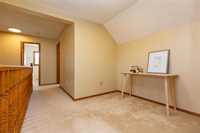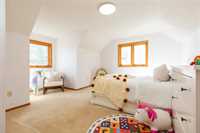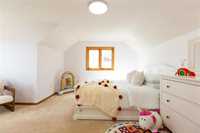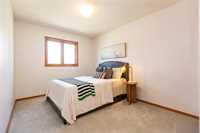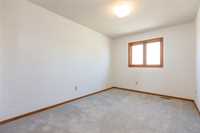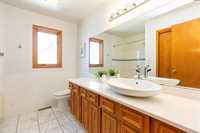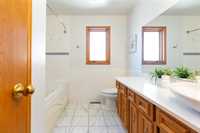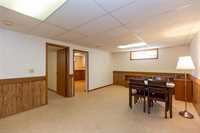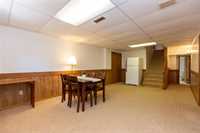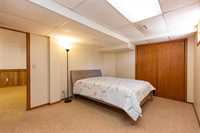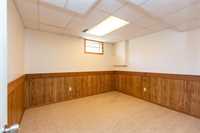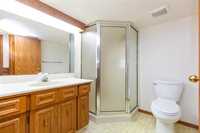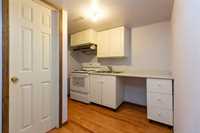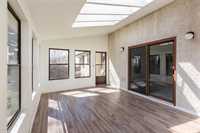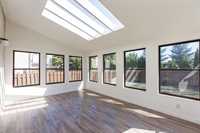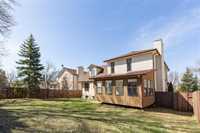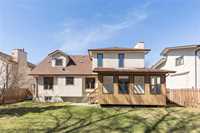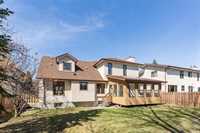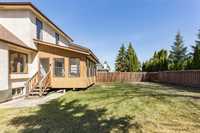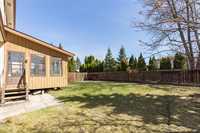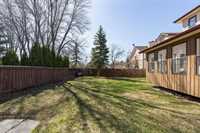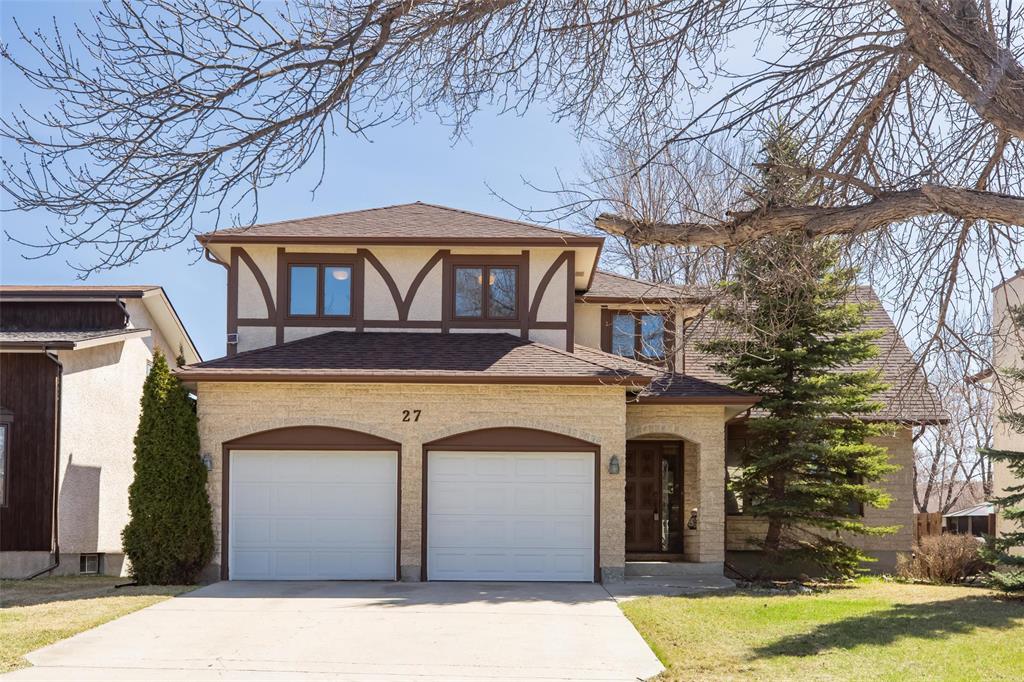
Start showing now. Offers anytime after Sun open house. Open House Sunday May 4th 2-4PM. Richmond West 2200 sq. ft 4+2 bedrooms 3.5 full bath located on a very quit bay with lots of trees. Welcome foyer with soaring vaulted ceiling. Living room large bay windows allows lots of sunlight. Formal dinning room off living room. Family room offers wood burring fireplace with stone facing and entertainment unit. Family room lead to the 3 season sunroom with skylight. Beautiful maintained oak kitchen with island and Quartz counter top& backslash. Second level offers 4 bedrooms and a den. Master bedroom with walk-in closet and 3pc full bath with heated tile floor, Quartz counter top and steam shower. Main bath offers tiled heated floor and jetted tub. Fully finished basement offers another 2 bedrooms (windows may or may not meet egress), utility room and Recreation room. Fully fenced yard with fruit tree and vegetable garden. Upgrades included: HWT 2017, Shingles 2011, HE Furnace 2023, Fridge 2015. Close to school, park and public transportation.
- Basement Development Fully Finished
- Bathrooms 4
- Bathrooms (Full) 3
- Bathrooms (Partial) 1
- Bedrooms 6
- Building Type Two Storey
- Built In 1985
- Depth 110.00 ft
- Exterior Stone, Stucco
- Fireplace Stone
- Fireplace Fuel Wood
- Floor Space 2200 sqft
- Frontage 63.00 ft
- Gross Taxes $5,666.75
- Neighbourhood Richmond West
- Property Type Residential, Single Family Detached
- Rental Equipment None
- School Division Winnipeg (WPG 1)
- Tax Year 2024
- Total Parking Spaces 4
- Features
- Air Conditioning-Central
- Hood Fan
- Patio
- Sump Pump
- Goods Included
- Alarm system
- Dryer
- Dishwasher
- Refrigerator
- Garage door opener
- Garage door opener remote(s)
- Stove
- Washer
- Parking Type
- Double Attached
- Site Influences
- Fenced
- Vegetable Garden
- Low maintenance landscaped
- Landscaped patio
- No Through Road
- Playground Nearby
- Public Transportation
Rooms
| Level | Type | Dimensions |
|---|---|---|
| Main | Living Room | 12.33 ft x 22.92 ft |
| Family Room | 16.67 ft x 13.92 ft | |
| Dining Room | 9.33 ft x 11.92 ft | |
| Eat-In Kitchen | 13.5 ft x 16 ft | |
| Two Piece Bath | - | |
| Laundry Room | - | |
| Sunroom | 11.58 ft x 16.92 ft | |
| Upper | Primary Bedroom | 13.67 ft x 12.83 ft |
| Bedroom | 14.42 ft x 9.17 ft | |
| Bedroom | 13.08 ft x 11 ft | |
| Bedroom | 11 ft x 15.08 ft | |
| Four Piece Bath | - | |
| Three Piece Ensuite Bath | - | |
| Basement | Recreation Room | 11.25 ft x 12.5 ft |
| Bedroom | 14.08 ft x 10.67 ft | |
| Den | 12.67 ft x 10 ft | |
| Three Piece Bath | - | |
| Utility Room | - | |
| Bedroom | - |


