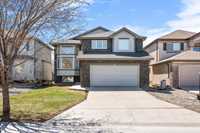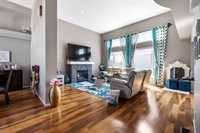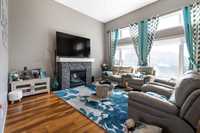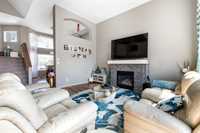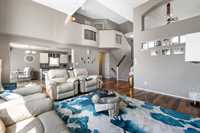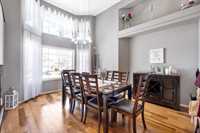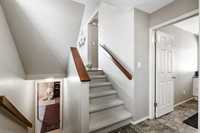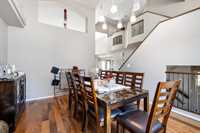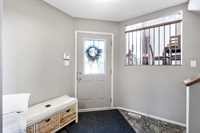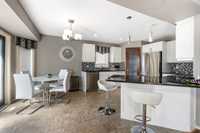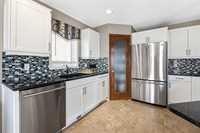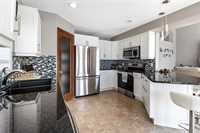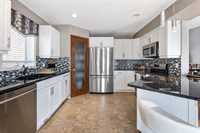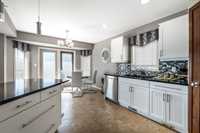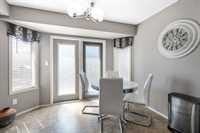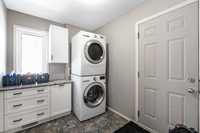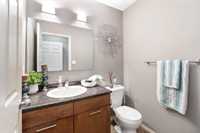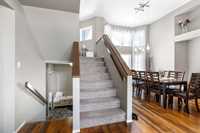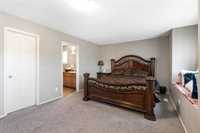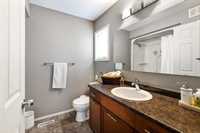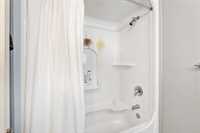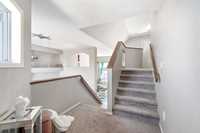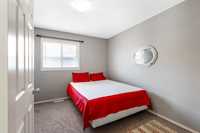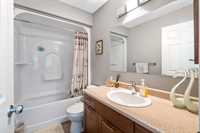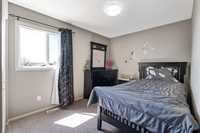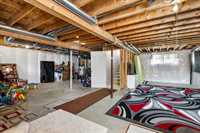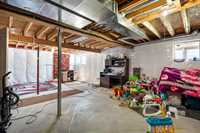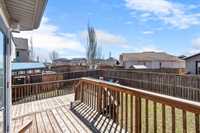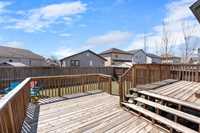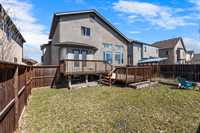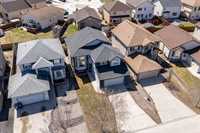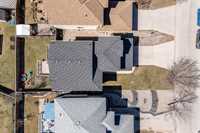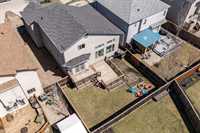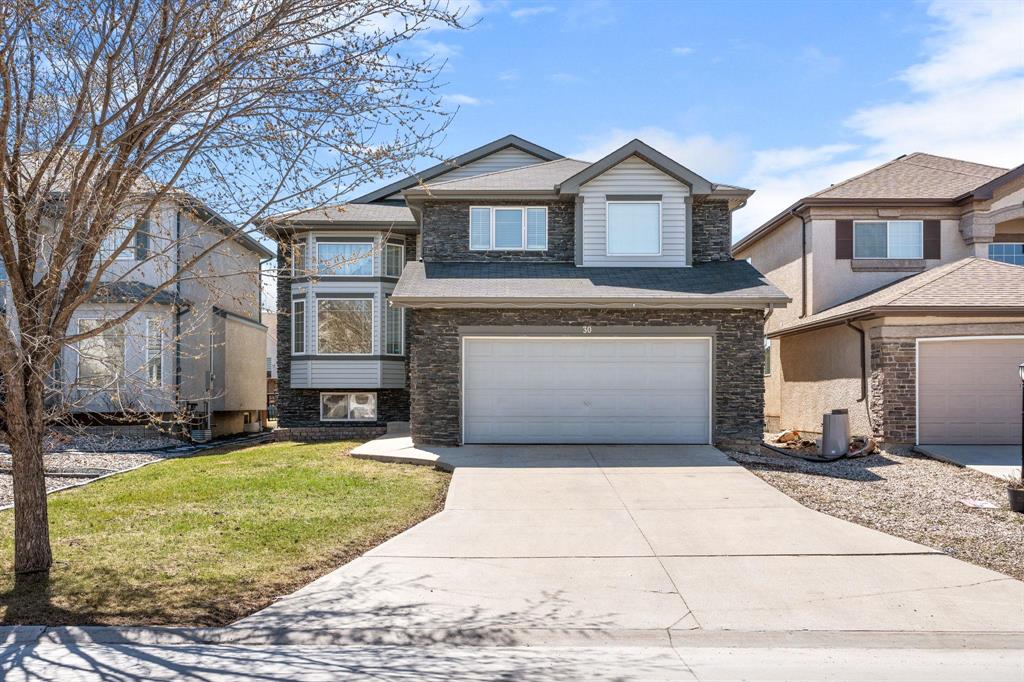
Showings start now, open house Saturday May 3 2;00 - 4:00 , offers May 8 in the eve. Immaculate family home in every way, pride of ownership here, awesome Chef's delight kitchen with an abundance of Maple cabinetry, Granite counters and serving peninsula,walk in pantry with lots of room, built in microwave, sunny dinette area with Garden doors to nice two level deck, cool glass deco windows, kitchen serving area open to great room with vaulted ceilings, solid hardwood flooring, great sunlight with an abundance of windows, cultured stone gas fireplace, formal dining room area, main floor office or den , & powder room, good sized Primary bedroom with 4 pce. enduite, walk in closet,all this on on a quiet street with nicely landscaped & fenced yard, a truly nice home.
- Basement Development Partially Finished
- Bathrooms 3
- Bathrooms (Full) 2
- Bathrooms (Partial) 1
- Bedrooms 3
- Building Type Two Storey
- Built In 2008
- Exterior Brick, Stucco, Vinyl
- Fireplace Glass Door, Stone
- Fireplace Fuel Gas
- Floor Space 1980 sqft
- Frontage 44.00 ft
- Gross Taxes $5,422.03
- Neighbourhood Bridgewood Estates
- Property Type Residential, Single Family Detached
- Remodelled Kitchen
- Rental Equipment None
- School Division River East Transcona (WPG 72)
- Tax Year 25
- Features
- Electronic Air Cleaner
- Air Conditioning-Central
- Exterior walls, 2x6"
- Hood Fan
- High-Efficiency Furnace
- Laundry - Main Floor
- Main floor full bathroom
- No Pet Home
- No Smoking Home
- Sump Pump
- Goods Included
- Dryer
- Dishwasher
- Refrigerator
- Garage door opener remote(s)
- Microwave
- Stove
- Window Coverings
- Washer
- Parking Type
- Double Attached
- Site Influences
- Fenced
- Flat Site
- Landscaped deck
- No Back Lane
- Playground Nearby
- Public Transportation
Rooms
| Level | Type | Dimensions |
|---|---|---|
| Main | Eat-In Kitchen | 21 ft x 12 ft |
| Great Room | 20 ft x 16 ft | |
| Dining Room | 15 ft x 12 ft | |
| Den | 7 ft x 6.6 ft | |
| Two Piece Bath | - | |
| Upper | Primary Bedroom | 21 ft x 12.4 ft |
| Bedroom | 13 ft x 9 ft | |
| Bedroom | 12 ft x 9 ft | |
| Four Piece Bath | - | |
| Four Piece Ensuite Bath | - |



