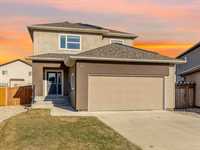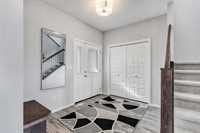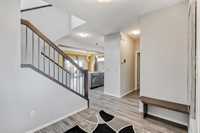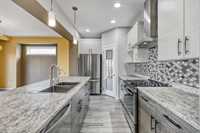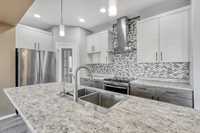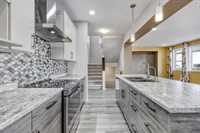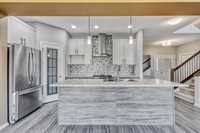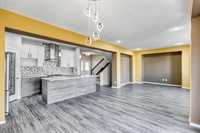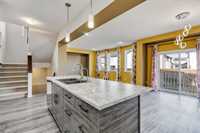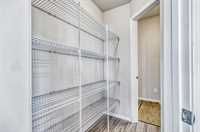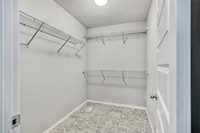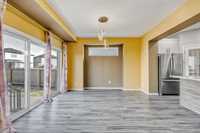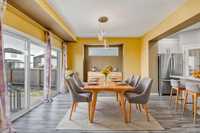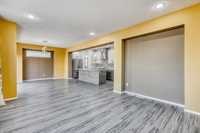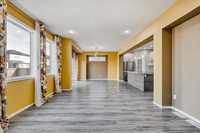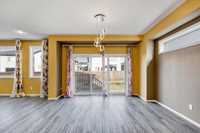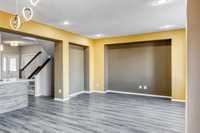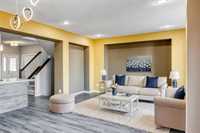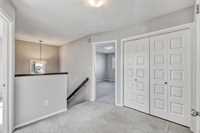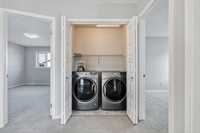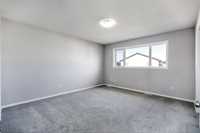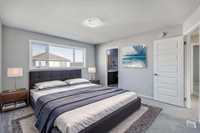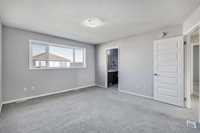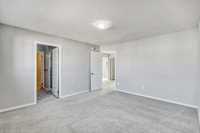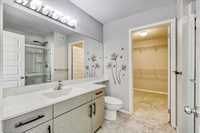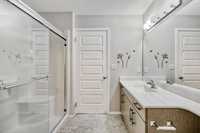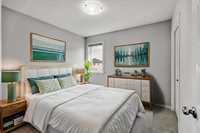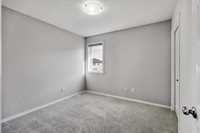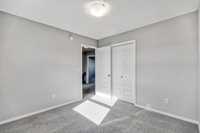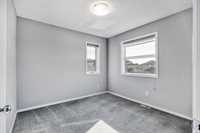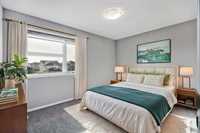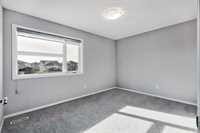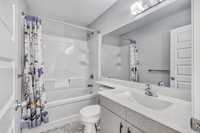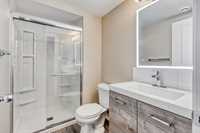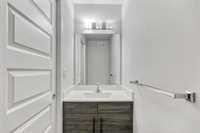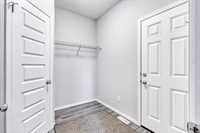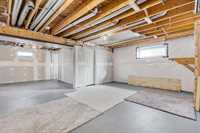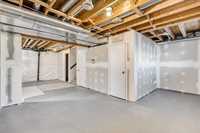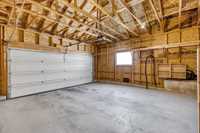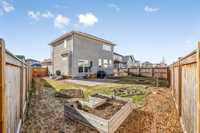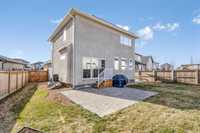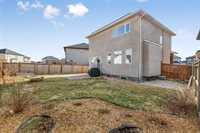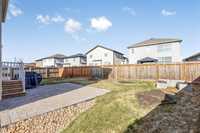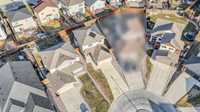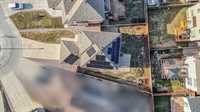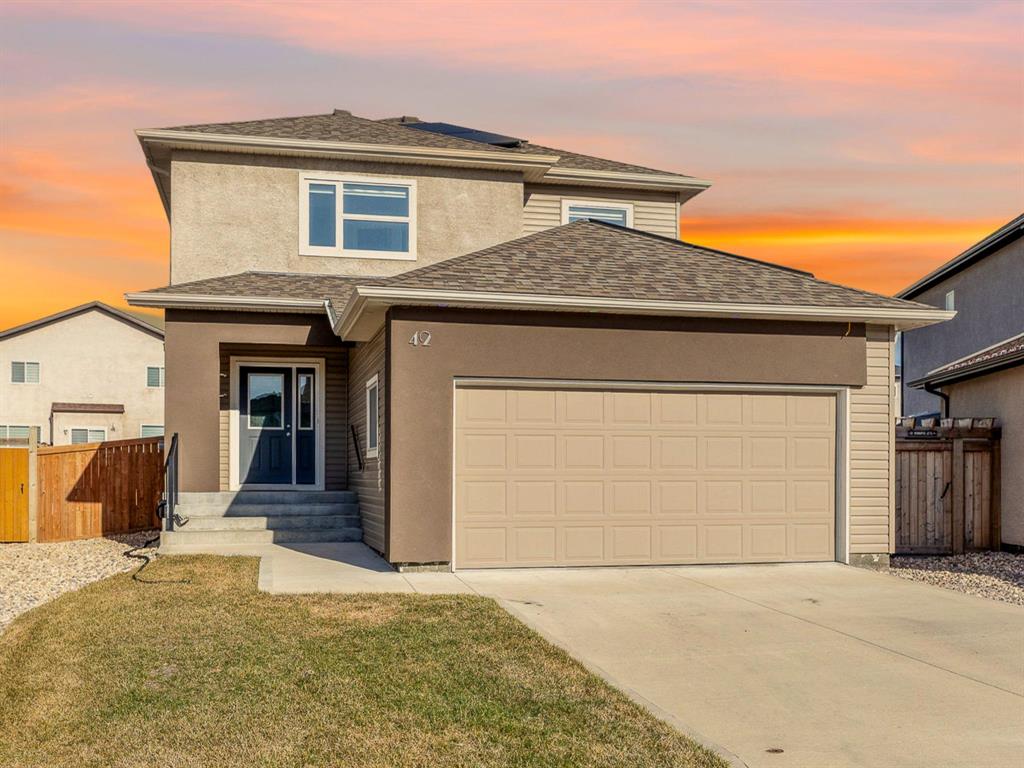
Offers as received. At the end of a quiet cul-de-sac in Sage Creek, this 4-BR, 3.5-bath home brings together modern functionality, comfort, and clean design. With 9-FT ceilings and oversized windows, the main floor is wide open and full of natural light. The kitchen, dining, and living areas are built with good flow, from the pass through into the pantry to the centre staircase. Upstairs you'll find 4 generously sized bedrooms, and the primary suite includes a private ensuite that gives you and your partner space to unpack! Second floor laundry is very convinient. This house has many builder upgrades inside and out. Downstairs, the basement gives you space to develop a bedroom or office - but - the sauna is the show stopper! Hop in and relax, have a sweat. Solar panels on the roof help lower your monthly energy bills, and the home also features a water filtration and purification system. Outside, backyard is wide open with enough room to host & relax. The double attached garage keeps winters manageable. Close to schools, a medical clinic, and shopping. Sage Creek is a booming family community. Come see if this is the one for you and your family - Book your showing today!
- Basement Development Partially Finished
- Bathrooms 4
- Bathrooms (Full) 3
- Bathrooms (Partial) 1
- Bedrooms 4
- Building Type Two Storey
- Built In 2019
- Exterior Stucco
- Floor Space 1830 sqft
- Frontage 42.00 ft
- Gross Taxes $5,504.24
- Neighbourhood Sage Creek
- Property Type Residential, Single Family Detached
- Rental Equipment None
- School Division Winnipeg (WPG 1)
- Tax Year 2024
- Features
- Exterior walls, 2x6"
- Humidifier
- Laundry - Second Floor
- No Pet Home
- No Smoking Home
- Patio
- Sauna
- Goods Included
- Dryer
- Dishwasher
- Refrigerator
- Stove
- Washer
- Parking Type
- Double Attached
- Site Influences
- Cul-De-Sac
- Fenced
- Shopping Nearby
Rooms
| Level | Type | Dimensions |
|---|---|---|
| Main | Foyer | 9.92 ft x 7.58 ft |
| Kitchen | 12 ft x 8.92 ft | |
| Dining Room | 13.08 ft x 12.75 ft | |
| Living Room | 17.33 ft x 13.83 ft | |
| Two Piece Bath | - | |
| Upper | Primary Bedroom | 13.92 ft x 12.42 ft |
| Walk-in Closet | 8.08 ft x 5.83 ft | |
| Bedroom | 9.58 ft x 12.92 ft | |
| Bedroom | 10 ft x 9.75 ft | |
| Bedroom | 9.75 ft x 10 ft | |
| Three Piece Ensuite Bath | - | |
| Four Piece Bath | - | |
| Basement | Other | 5.25 ft x 3.58 ft |
| Recreation Room | 18.5 ft x 14 ft | |
| Three Piece Bath | - |


