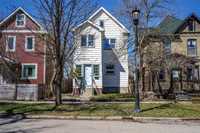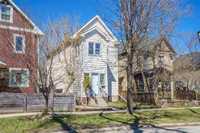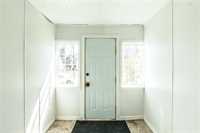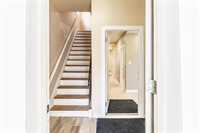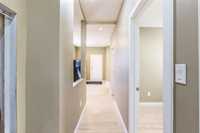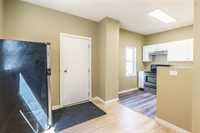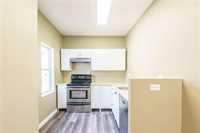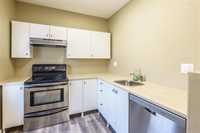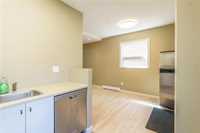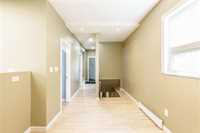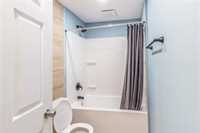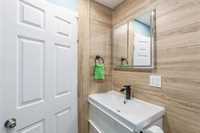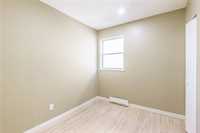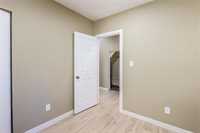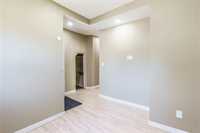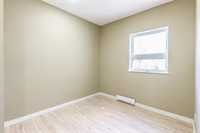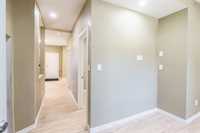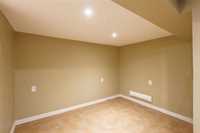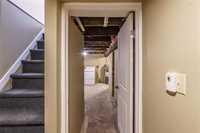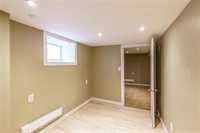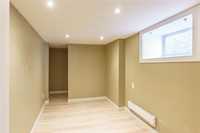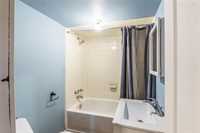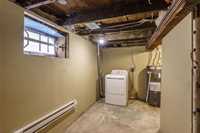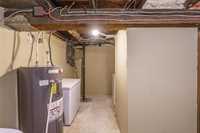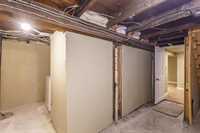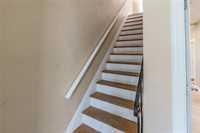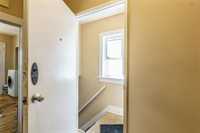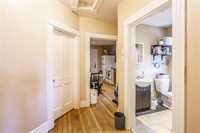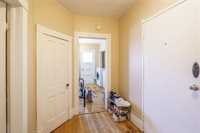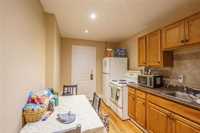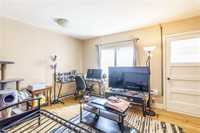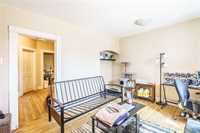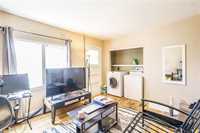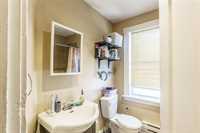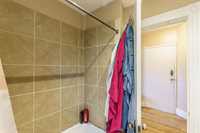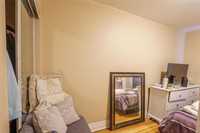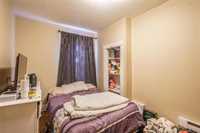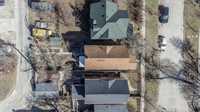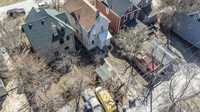SS now. Offer night May 7th evening. Tucked away on a quiet, dead-end street in Wolseley, this turnkey duplex near West Broadway is the kind of opportunity investors and house hackers chase—but rarely find. The upper unit is already rented to fantastic tenants, bringing in steady income from day one! The main floor unit is vacant and move-in ready—ideal for a live-in owner or an additional renter. Both suites are completely self-contained with separate entrances, separate hydro meters, and private in-suite laundry. FULLY FINISHED BASEMENT with heated flooring and its own legal bedroom and bathroom! With electric baseboard heat (no furnace), all electricity bills are fully tenant-controlled. And if you’re looking to house hack, the finished basement opens the door to even more income. With projected cash flow of $600+ per month once fully tenanted, this is a low-maintenance, high-opportunity asset in a neighbourhood that continues to grow in demand. Whether you're building a portfolio or buying your first home with a strategy, this is how you get ahead. Contact your agent for the detailed pro forma and book a showing today. Properties like this don’t stay available for long.
- Basement Development Fully Finished
- Bathrooms 3
- Bathrooms (Full) 3
- Bedrooms 3
- Building Type Two Storey
- Built In 1905
- Exterior Stucco, Vinyl, Wood Siding
- Floor Space 1224 sqft
- Frontage 25.00 ft
- Gross Taxes $3,737.04
- Neighbourhood Wolseley
- Property Type Residential, Duplex
- Rental Equipment None
- School Division Winnipeg (WPG 1)
- Tax Year 2024
- Total Parking Spaces 2
- Features
- Laundry - Second Floor
- Sump Pump
- Sunroom
- Goods Included
- Dryers - Two
- Dishwasher
- Fridges - Two
- Freezer
- Stoves - Two
- Washers - Two
- Parking Type
- No Garage
- Parking Pad
- Rear Drive Access
- Site Influences
- Back Lane
- No Through Road
- Paved Street
- Playground Nearby
- Private Setting
- Shopping Nearby
Rooms
| Level | Type | Dimensions |
|---|---|---|
| Main | Primary Bedroom | 8 ft x 8.75 ft |
| Living Room | 10 ft x 8.75 ft | |
| Dining Room | 13.67 ft x 8.83 ft | |
| Four Piece Bath | - | |
| Porch | 7.42 ft x 3.5 ft | |
| Upper | Eat-In Kitchen | 7.58 ft x 11.33 ft |
| Living Room | 10.5 ft x 14.33 ft | |
| Primary Bedroom | 8.17 ft x 12.92 ft | |
| Sunroom | 7.25 ft x 7.58 ft | |
| Four Piece Bath | - | |
| Lower | Four Piece Bath | - |
| Recreation Room | 7.92 ft x 10.25 ft | |
| Bedroom | 10.92 ft x 7 ft |



