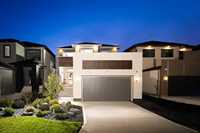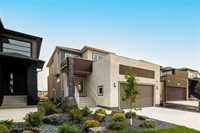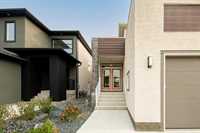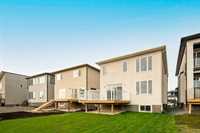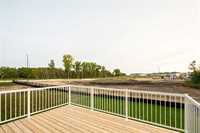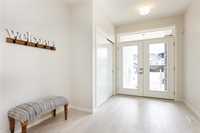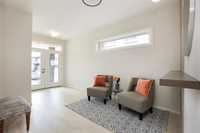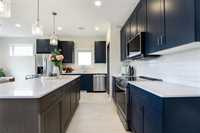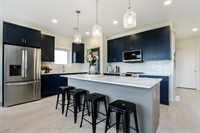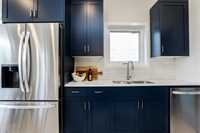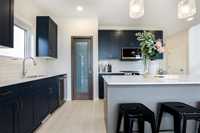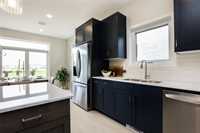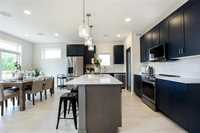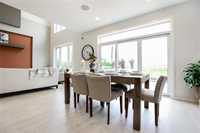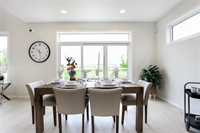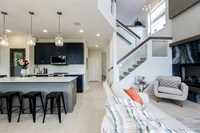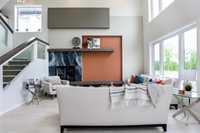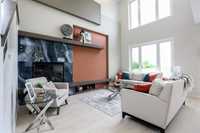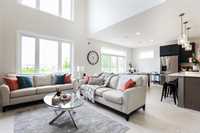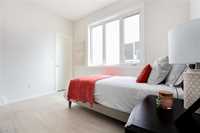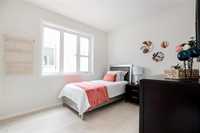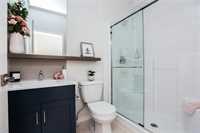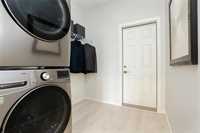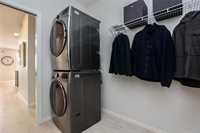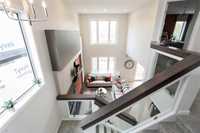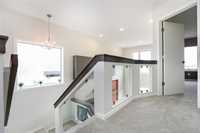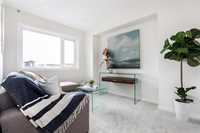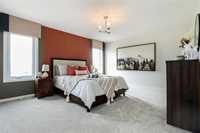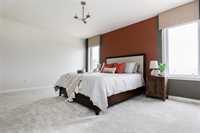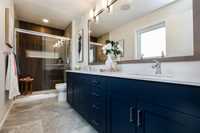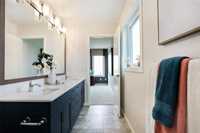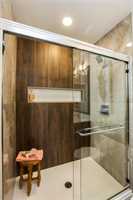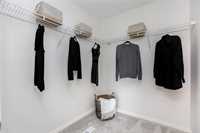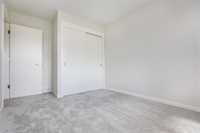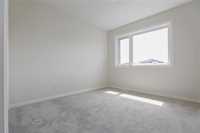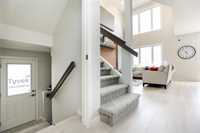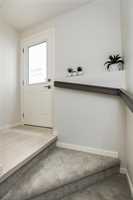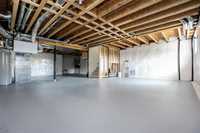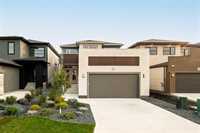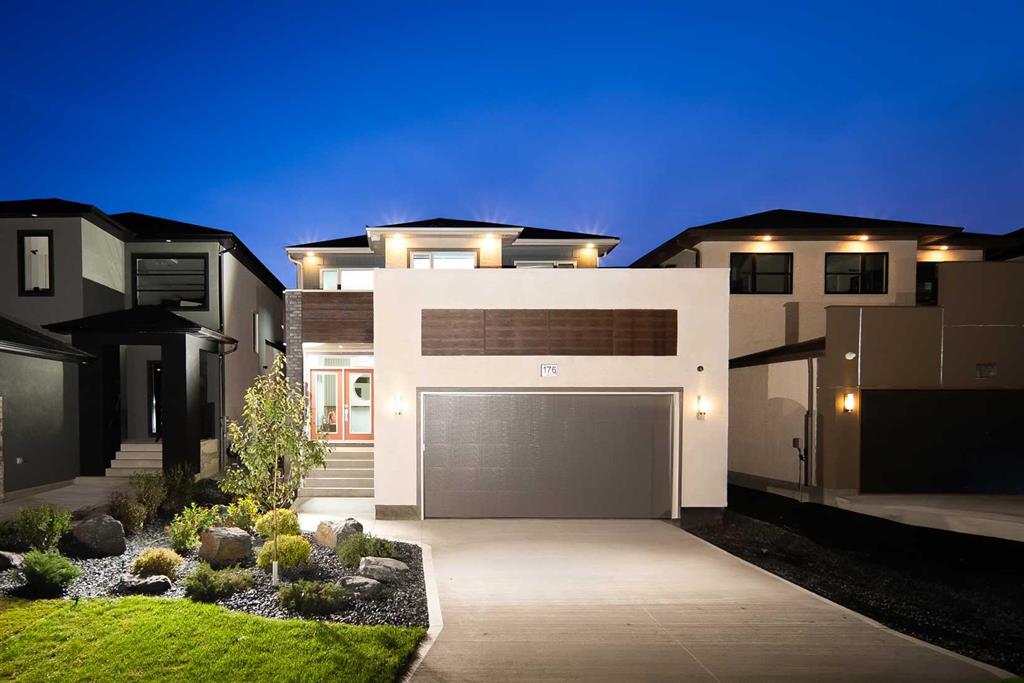
**Last A&S Homes quick possession available in Highland Pointe ** SHOW HOME for sale! This luxurious 2 storey 2,108 sqft home built on a huge 38ft wide lot with NO BACK NEIGHBOURS, backing onto a family friendly park. This immaculate home has every feature you could imagine! Front AND back landscaping, spacious 16x12 deck, built in speakers, deluxe alarm system with cameras, oversized 22x22 ft garage, central A/C, double door entry, a sunny second floor loft and more! Don’t miss the just as impressive finishings like the custom ensuite with double sinks, tiled shower and custom vanity or the open to below great room with glass stair detailing, a custom 2 storey tall entertainment unit with huge windows to match. The designer kitchen features quartz, a custom 7.5ft island, a double undermount sink tucked to the side with natural light and all the cabinet space you could dream of! Other great features include: a main floor walk through mud room, bedroom and full bath. Seating area off the front foyer perfect for entertaining or greeting guests. Huge basement with room for 2 beds, second laundry, future wet bar and a big gliding window looking onto the park. Book your private tour today!
- Basement Development Insulated
- Bathrooms 3
- Bathrooms (Full) 3
- Bedrooms 4
- Building Type Two Storey
- Built In 2024
- Depth 118.00 ft
- Exterior Metal, Stone, Stucco
- Fireplace Tile Facing
- Fireplace Fuel Electric
- Floor Space 2108 sqft
- Frontage 38.00 ft
- Neighbourhood Highland Pointe
- Property Type Residential, Single Family Detached
- Rental Equipment None
- School Division Seven Oaks (WPG 10)
- Tax Year 25
- Total Parking Spaces 4
- Features
- Air Conditioning-Central
- Engineered Floor Joist
- Exterior walls, 2x6"
- High-Efficiency Furnace
- Heat recovery ventilator
- Microwave built in
- No Pet Home
- No Smoking Home
- Smoke Detectors
- Sump Pump
- Vacuum roughed-in
- Goods Included
- Alarm system
- Garage door opener
- Garage door opener remote(s)
- Microwave
- Surveillance System
- TV Wall Mount
- Window Coverings
- Parking Type
- Double Attached
- Front Drive Access
- Garage door opener
- Insulated garage door
- Plug-In
- Paved Driveway
- Site Influences
- Fenced
- Landscape
- No Back Lane
- Other/remarks
- Park/reserve
- Playground Nearby
- Shopping Nearby
Rooms
| Level | Type | Dimensions |
|---|---|---|
| Main | Three Piece Bath | - |
| Bedroom | 11.33 ft x 9.5 ft | |
| Kitchen | 15.58 ft x 12.67 ft | |
| Dining Room | 15.58 ft x 8 ft | |
| Living Room | 16.67 ft x 12 ft | |
| Upper | Four Piece Bath | - |
| Four Piece Ensuite Bath | - | |
| Primary Bedroom | 15.5 ft x 12.75 ft | |
| Bedroom | 10.5 ft x 9.5 ft | |
| Bedroom | 10.5 ft x 9.08 ft | |
| Loft | 11.5 ft x 9.5 ft |



