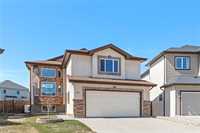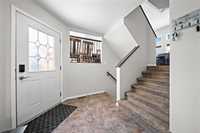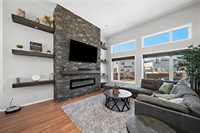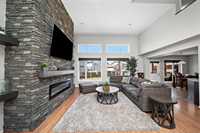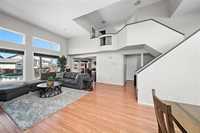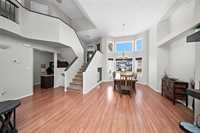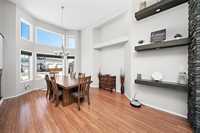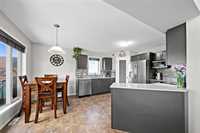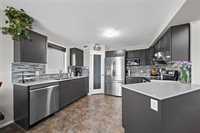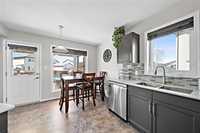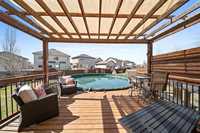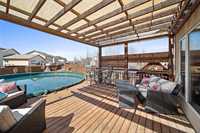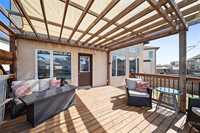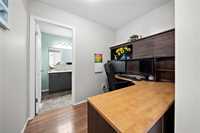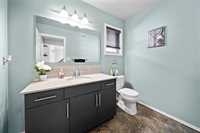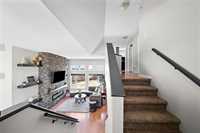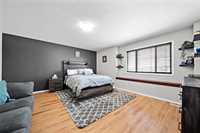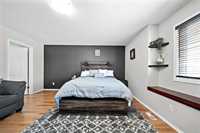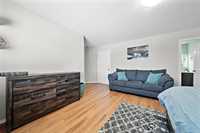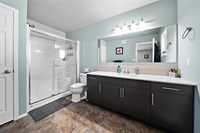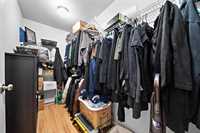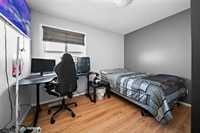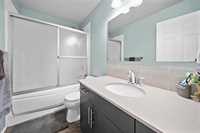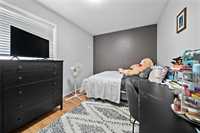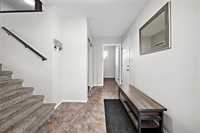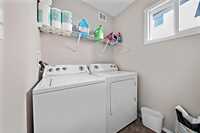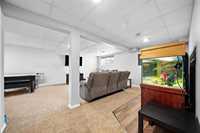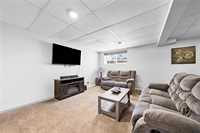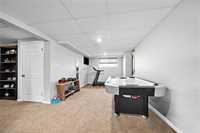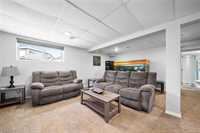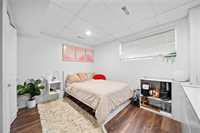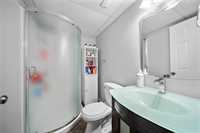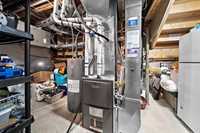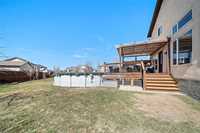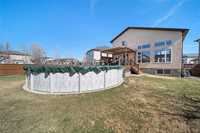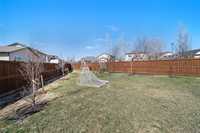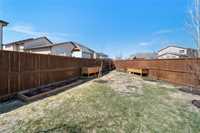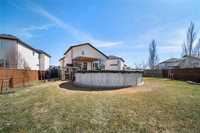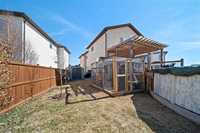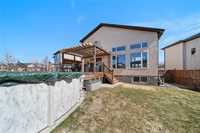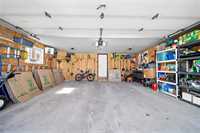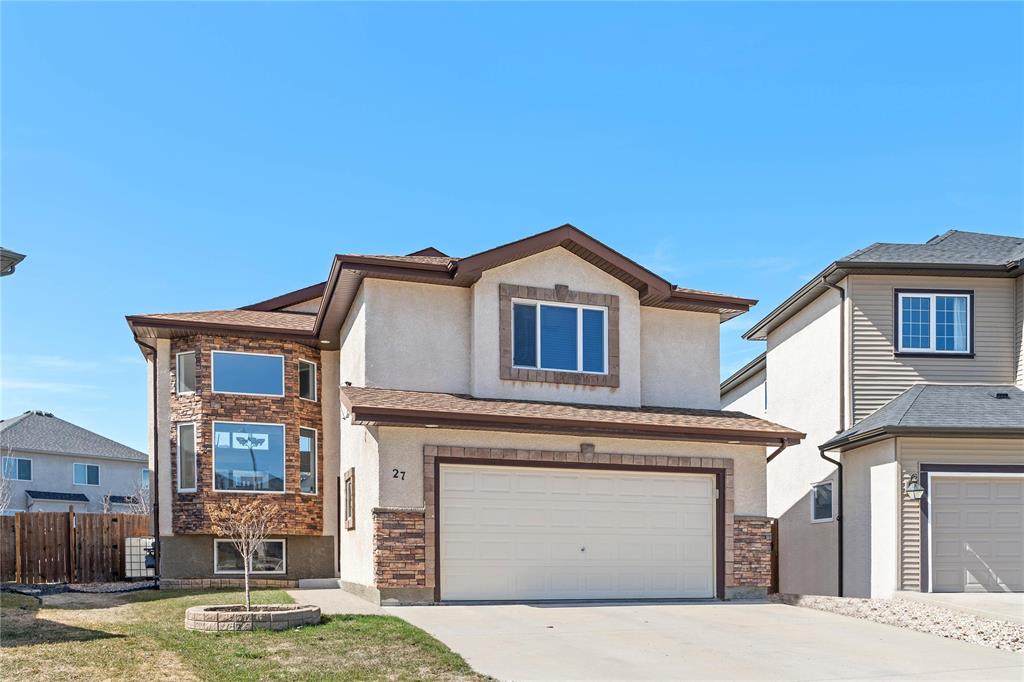
Open Houses
Saturday, May 3, 2025 2:00 p.m. to 4:00 p.m.
Stylish 4-bed, 3.5-bath cab-over in Canterbury Park! Features soaring ceilings, updated kitchen, finished basement, huge yard with deck, pool, and oversized garage—ideal for living and entertaining on a quiet pie-shaped lot.
**Offer reviewed on May 8th - Open House on Saturday, May 3rd from 2:00 PM to 4:00 PM.** Welcome to this newly updated 4-bedroom, 3.5-bathroom cab-over home situated on a tranquil pie-shaped lot in Canterbury Park. With 16-foot ceilings and large windows, the bright and airy main living and dining area seamlessly connects to the updated kitchen, featuring professionally refinished cabinets, stone countertops, and a tile backsplash, along with direct access to the backyard. The main floor also includes a built-in office nook, a 2-piece bath, and a laundry area. Upstairs, the spacious primary suite offers a walk-in closet and a private 3-piece ensuite, complemented by two additional bedrooms and a second full bath on this level. The fully finished basement provides excellent versatility with a spacious rec room, bar area, fourth bedroom, and another full bathroom. This home boasts ample beautiful living and entertaining space, highlighted by a large backyard that includes a wide deck with a trellis-style canopy, newly planted trees along the fence line, raised garden beds, and a 27-foot above-ground pool. Additionally, an oversized, insulated garage provides practicality year-round.
- Basement Development Fully Finished
- Bathrooms 4
- Bathrooms (Full) 3
- Bathrooms (Partial) 1
- Bedrooms 4
- Building Type Cab-Over
- Built In 2012
- Exterior Stone, Stucco
- Fireplace Other - See remarks
- Fireplace Fuel Electric
- Floor Space 1900 sqft
- Gross Taxes $5,410.93
- Neighbourhood Canterbury Park
- Property Type Residential, Single Family Detached
- Rental Equipment None
- School Division River East Transcona (WPG 72)
- Tax Year 24
- Features
- Air Conditioning-Central
- Deck
- Hood Fan
- High-Efficiency Furnace
- Heat recovery ventilator
- Laundry - Main Floor
- No Smoking Home
- Pool above ground
- Pool Equipment
- Sump Pump
- Goods Included
- Blinds
- Dryer
- Dishwasher
- Refrigerator
- Garage door opener
- Garage door opener remote(s)
- Stove
- Washer
- Parking Type
- Double Attached
- Insulated
- Oversized
- Site Influences
- Fenced
- Fruit Trees/Shrubs
- Golf Nearby
- Landscaped deck
- Paved Street
- Playground Nearby
- Shopping Nearby
Rooms
| Level | Type | Dimensions |
|---|---|---|
| Main | Living Room | 21.2 ft x 11.5 ft |
| Dining Room | 16.8 ft x 11.75 ft | |
| Eat-In Kitchen | 18.75 ft x 10.5 ft | |
| Two Piece Bath | - | |
| Office | 7 ft x 8 ft | |
| Laundry Room | 9.5 ft x 7 ft | |
| Primary Bedroom | 19 ft x 12.25 ft | |
| Upper | Three Piece Ensuite Bath | - |
| Bedroom | 13 ft x 8.67 ft | |
| Bedroom | 12 ft x 11 ft | |
| Four Piece Bath | - | |
| Lower | Recreation Room | 28.4 ft x 17 ft |
| Bedroom | 11 ft x 11 ft | |
| Three Piece Bath | - |


