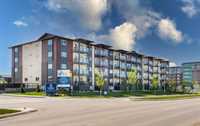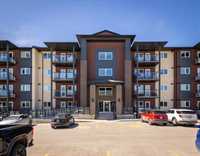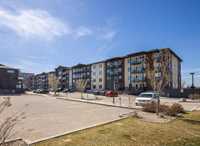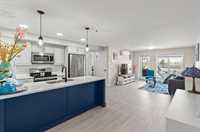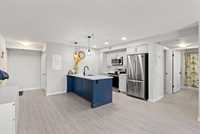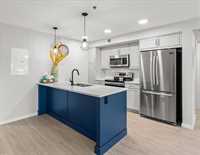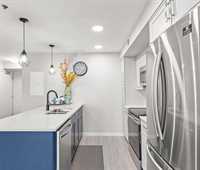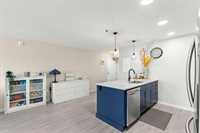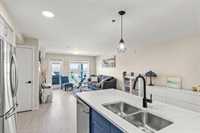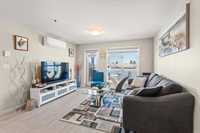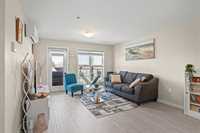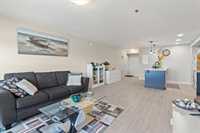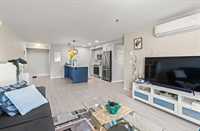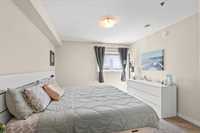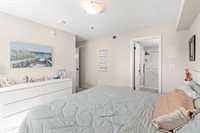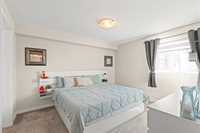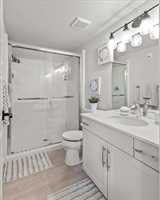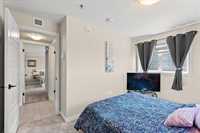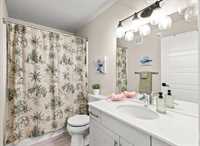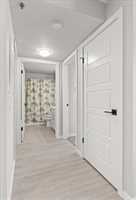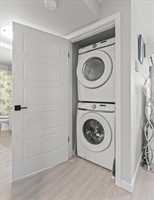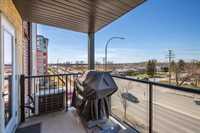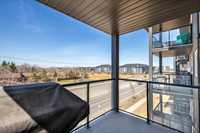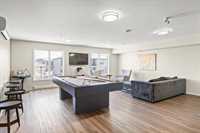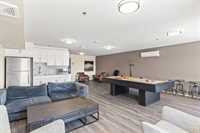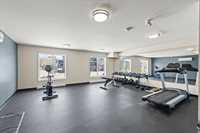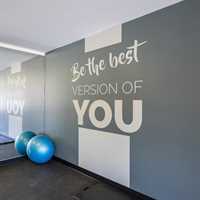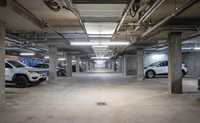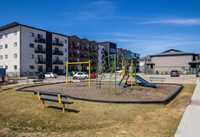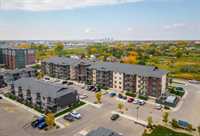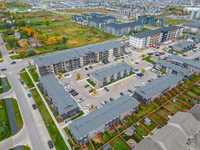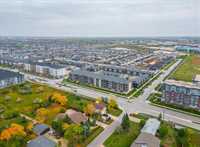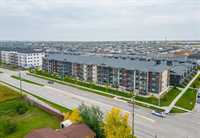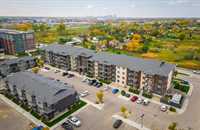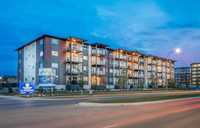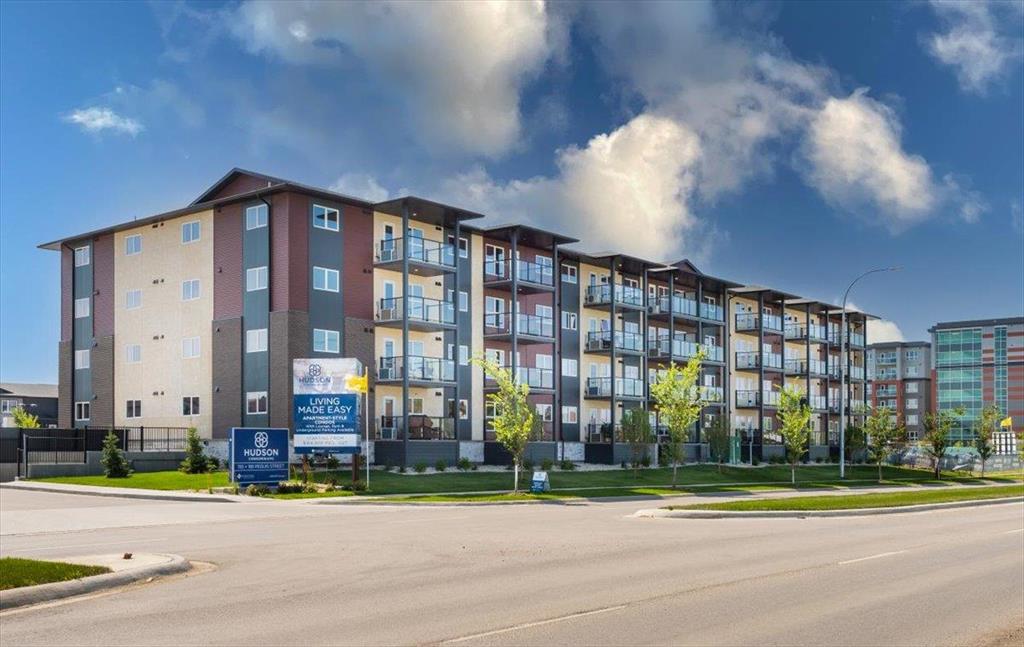
Showings start Thursday, May 1. Welcome to this stunning condo in Devonshire Village! As you step inside, you’re welcomed by a bright, open layout with modern vinyl plank flooring and loads of natural light, thanks to this 3rd-floor end unit with windows on two sides. The functional kitchen adds a pop of color and features quartz countertops and stainless steel appliances, flowing seamlessly into the living area. From here, step out onto your private balcony — the perfect spot for morning coffee or to unwind in the evening. The primary bedroom is your own retreat, complete with a walk-in closet and a 3-piece ensuite. A second bedroom and full bathroom offer flexible space for family, guests, or a home office. This unit also comes with 2 heated underground parking spaces and access to great building amenities, including a fitness facility and a party room. Don’t miss out — book your private showing today!
- Bathrooms 2
- Bathrooms (Full) 2
- Bedrooms 2
- Building Type One Level
- Built In 2020
- Condo Fee $425.19 Monthly
- Exterior Brick & Siding, Composite, Stucco
- Floor Space 974 sqft
- Gross Taxes $3,208.36
- Neighbourhood Devonshire Village
- Property Type Condominium, Apartment
- Rental Equipment None
- School Division River East Transcona (WPG 72)
- Tax Year 24
- Total Parking Spaces 2
- Amenities
- Elevator
- Fitness workout facility
- Garage Door Opener
- In-Suite Laundry
- Visitor Parking
- Party Room
- Professional Management
- Security Entry
- Condo Fee Includes
- Contribution to Reserve Fund
- Insurance-Common Area
- Landscaping/Snow Removal
- Management
- Parking
- Recreation Facility
- Water
- Features
- Air conditioning wall unit
- Balcony - One
- Closet Organizers
- Engineered Floor Joist
- Heat recovery ventilator
- Microwave built in
- No Smoking Home
- Goods Included
- Blinds
- Dryer
- Dishwasher
- Refrigerator
- Garage door opener remote(s)
- Microwave
- Stove
- Window Coverings
- Washer
- Parking Type
- Double Indoor
- Garage door opener
- Heated
- Parkade
- Underground
- Site Influences
- Corner
- Paved Lane
- Paved Street
- Playground Nearby
- Shopping Nearby
- Public Transportation
Rooms
| Level | Type | Dimensions |
|---|---|---|
| Main | Eat-In Kitchen | 16 ft x 10.5 ft |
| Living Room | 14.67 ft x 12.58 ft | |
| Primary Bedroom | 12.33 ft x 10.92 ft | |
| Bedroom | 12.75 ft x 10.83 ft | |
| Four Piece Bath | - | |
| Three Piece Ensuite Bath | - |


