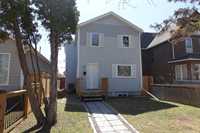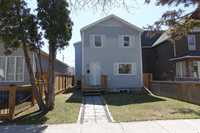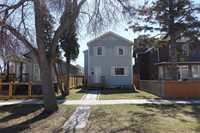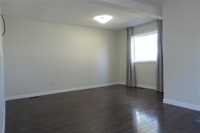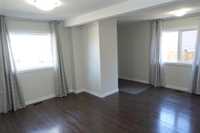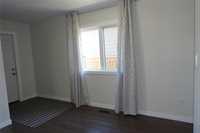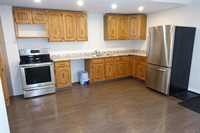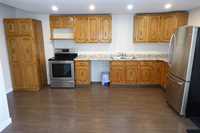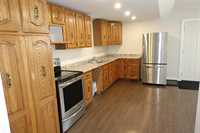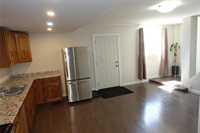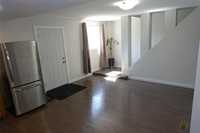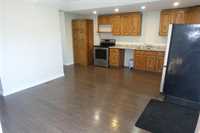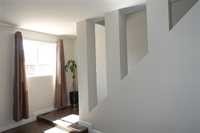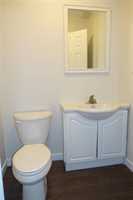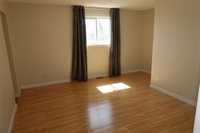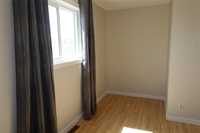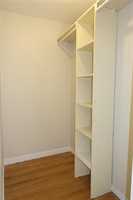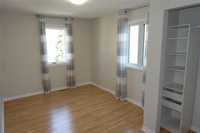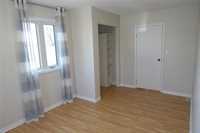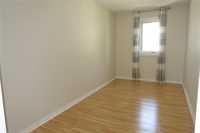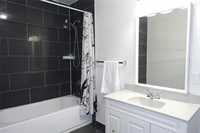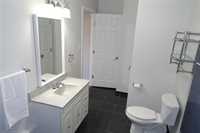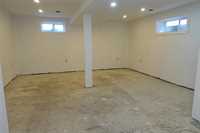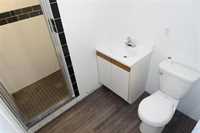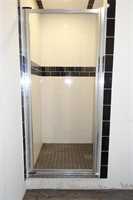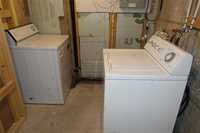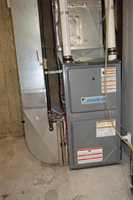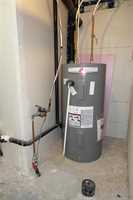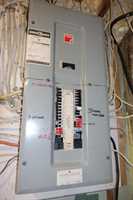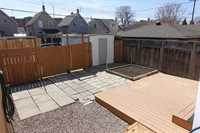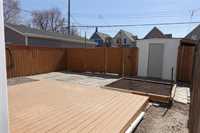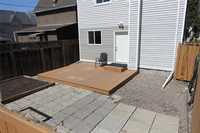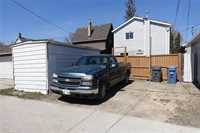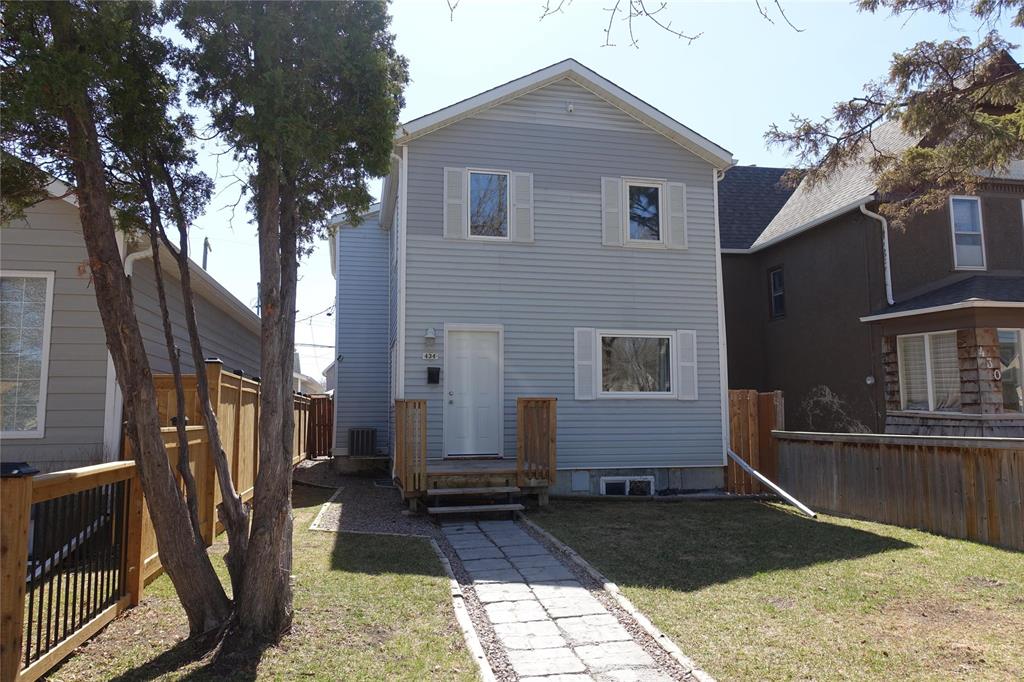
Open Houses
Sunday, May 4, 2025 3:00 p.m. to 5:00 p.m.
Attractive 1400 sq ft, 3br home on nice block totally re-built 1994 including new basement, 2x6 construction features large rooms throughout, 2.5 updated baths, recroom, newer furnace, private fenced yard, deck, garden & more!
Viewings start now. Offers reviewed Tues May 6 at 8pm. OPEN HOUSE SUNDAY MAY 4 (3-5pm). Home rebuilt 1994 including new basement, 2x6 construction, R20 walls & R40 attic insulation. Attractive 1400 sq ft, 3 bedroom, 2 storey home on nice block features low maintenance vinyl exterior, aluminum soffits & fascia, large rooms throughout, huge eat in kitchen with new counter & sink 2025, 2.5 updated baths - handy main floor 2 piece, attractive upper floor 4 piece with newer tile surround & flooring, good basement 3 piece - shower with glass door. Mostly finished bright well lit drywalled recroom (primed - just needs paint, flooring & trim). New furnace 2023, updated windows & 200 Amp electrical. Sump & backwater valve. Private fenced backyard with deck, patio, garden bed, large older shed & 2 car parking area. Great value! Call now to view.
- Basement Development Partially Finished
- Bathrooms 3
- Bathrooms (Full) 2
- Bathrooms (Partial) 1
- Bedrooms 3
- Building Type Two Storey
- Built In 1907
- Depth 107.00 ft
- Exterior Vinyl
- Floor Space 1400 sqft
- Frontage 28.00 ft
- Gross Taxes $2,578.27
- Neighbourhood Elmwood
- Property Type Residential, Single Family Detached
- Remodelled Basement, Bathroom, Completely, Furnace, Insulation, Windows
- Rental Equipment None
- School Division Winnipeg (WPG 1)
- Tax Year 2024
- Total Parking Spaces 2
- Features
- Deck
- Exterior walls, 2x6"
- High-Efficiency Furnace
- Patio
- Sump Pump
- Goods Included
- Dryer
- Refrigerator
- Storage Shed
- Stove
- Window Coverings
- Washer
- Parking Type
- Parking Pad
- Rear Drive Access
- Site Influences
- Fenced
- Vegetable Garden
- Landscaped deck
- Playground Nearby
- Shopping Nearby
- Public Transportation
Rooms
| Level | Type | Dimensions |
|---|---|---|
| Main | Living Room | 14.62 ft x 13.33 ft |
| Eat-In Kitchen | 17.53 ft x 13.22 ft | |
| Two Piece Bath | - | |
| Upper | Primary Bedroom | 13.78 ft x 11.4 ft |
| Bedroom | 15.47 ft x 9.48 ft | |
| Bedroom | 15.47 ft x 7.47 ft | |
| Four Piece Bath | - | |
| Basement | Recreation Room | 18.47 ft x 15.39 ft |
| Laundry Room | 12.65 ft x 5.9 ft | |
| Storage Room | 8.2 ft x 5.75 ft | |
| Three Piece Bath | - |



