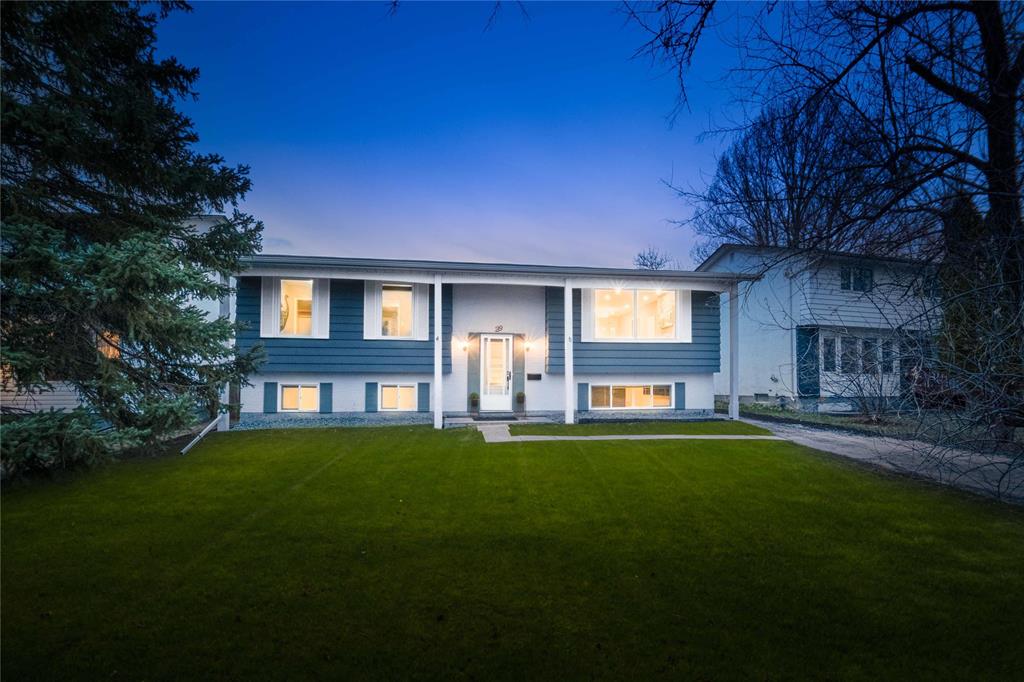Century 21 Bachman & Associates
360 McMillan Avenue, Winnipeg, MB, R3L 0N2

Showings Start May 1st, Offers Accepted May 8th. This beautiful home has a lot to offer! Total 5 bedrooms, 2.5 bathrooms, modern bi-level in Heritage Park. Curb appeal is evident as you pull up to this home. Very clean & well maintained spacious home features an open main floor with a gorgeous kitchen!! Modern electric fireplace with stone details, secured TV wall mount just above. Newer floors upstairs, brand new carpeting in basement. Newer windows, stainless steel appliances, stone countertops & tiled backsplash. On the main floor there is a 4-piece bathroom & 3 bedrooms. The primary bedroom features a large closet & 2-piece ensuite. Fully finished basement has 2 additional bedrooms, 4-piece renovated bathroom & a huge rec-room. The fully fenced yard has a storage shed, vegetable/garden boxes, double tiered deck that over looks a park with an access gate. Close to schools, parks, shopping centres, bus routes & many walking paths! Upgrades include: High Efficiency Furnace 2019, HWT 2025, Roof 2016, Kitchen 2020, Hydro Seeding 2025 (front & backyard), 16 Helical Piles 2024, Sump Pump 2025, New Stove 2025, New Carpet in basement 2025. Great location and tastefully renovated. OPEN HOUSE this Saturday.
| Level | Type | Dimensions |
|---|---|---|
| Main | Living Room | 15.75 ft x 14 ft |
| Kitchen | 12.42 ft x 12.42 ft | |
| Dining Room | 13.67 ft x 8.92 ft | |
| Primary Bedroom | 12.58 ft x 10.83 ft | |
| Two Piece Ensuite Bath | - | |
| Bedroom | 10.92 ft x 8.08 ft | |
| Bedroom | 11 ft x 8 ft | |
| Four Piece Bath | - | |
| Lower | Recreation Room | 19.17 ft x 14.58 ft |
| Bedroom | 11 ft x 7.17 ft | |
| Bedroom | 16.17 ft x 10.33 ft | |
| Four Piece Bath | - | |
| Laundry Room | - |