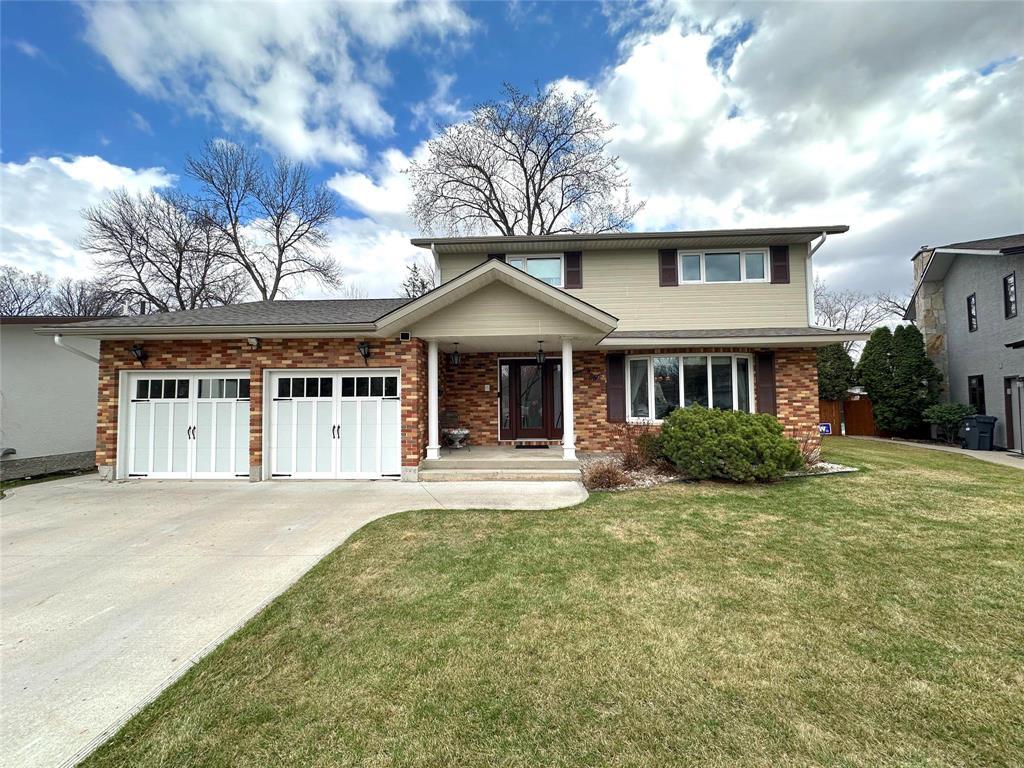Kisil & Associates Real Estate Ltd.
625 Pritchard Farm Road, East St. Paul, MB, R2E 1J1

REDUCED $25,000! Location location! Once in a lifetime opportunity - a rare gem in an exclusive pocket in Frasers Grove situated across from park/greenspace on a beautifully treed 50'x120'x83.5'x124.5' landscaped yard backing onto a tranquil creek! Immaculate 1950 sq ft, custom built home features front drive, brick front, stunning etched glass front door. 4 spacious bedrooms, 2.5 baths (incl. ensuite), 12'x18' living room, bay window, dining room w/built-in nook, cove ceilings, hardwood floors, central vac. Cozy 12'x17' family room w/heated flrs, gas fireplace & patio doors to 12'x13' patio with breathtaking views of the creek & yard. Oak eat-in kitchen, granite countertops. Upgr.: shingles, eavestroughs, vinyl siding (2024), front door (2015), garage doors, windows. Full basement (except under family room) to create your own custom living space! Double attached insul. garage with Special Reserve brand Multi-Vent insulated garage doors (approx $600 value). 9 appliances & 3 wall mounted air conditioning units. Immed. possession! No PDS. Close to schools, shopping, restaurants, bus & more. This meticulously cared-for home offers exceptional living in a truly special setting.
| Level | Type | Dimensions |
|---|---|---|
| Main | Living Room | 12.5 ft x 18.5 ft |
| Dining Room | 9.5 ft x 12.5 ft | |
| Eat-In Kitchen | 12 ft x 12 ft | |
| Family Room | 12 ft x 17 ft | |
| Two Piece Bath | - | |
| Upper | Primary Bedroom | 13 ft x 13 ft |
| Bedroom | 9.5 ft x 12.5 ft | |
| Bedroom | 9 ft x 10 ft | |
| Bedroom | 8.5 ft x 13 ft | |
| Five Piece Bath | - | |
| Three Piece Ensuite Bath | - |