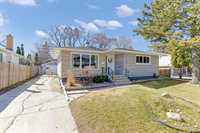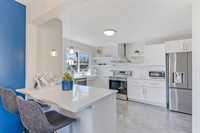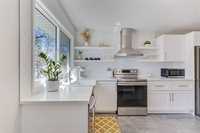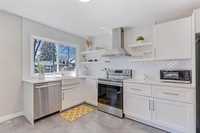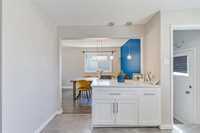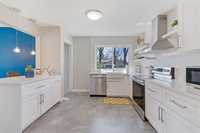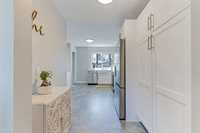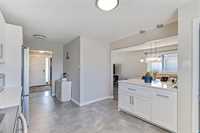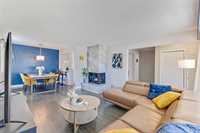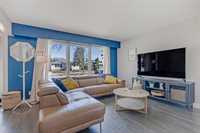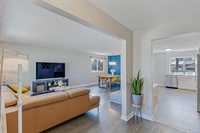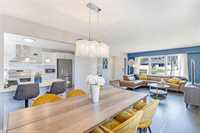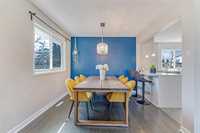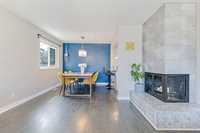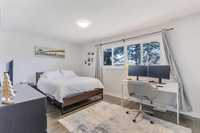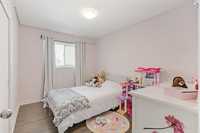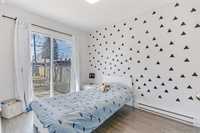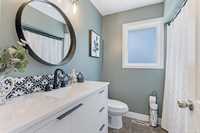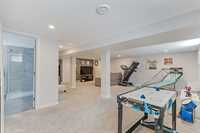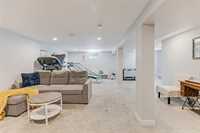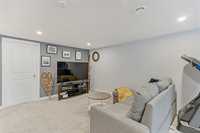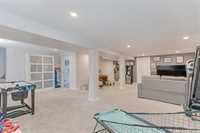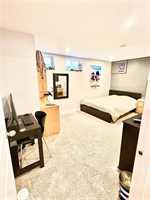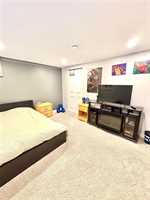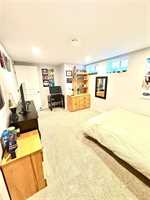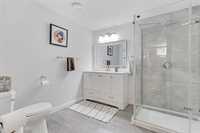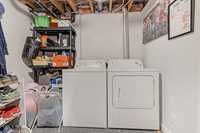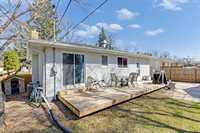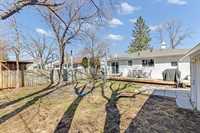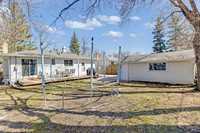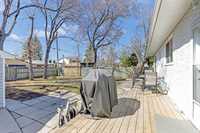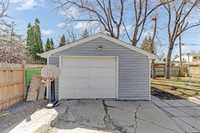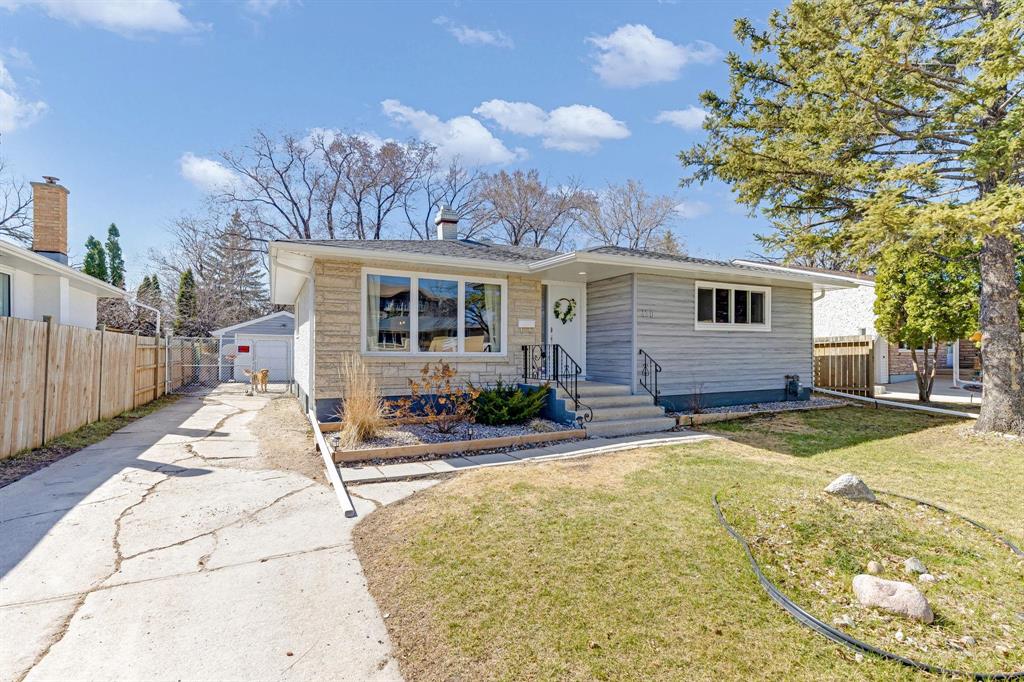
SS May 1, OTP May 7. Open House May 4, 12-2pm. Absolutely Stunning 1233 Square foot Bungalow nestled in the quiet neighbourhood of Silver Heights.. This spacious home features 3 good size bedrooms and 2 bathrooms. Cozy Eat-in kitchen with stylish back splash, gorgeous quartz counter tops & ample cupboard space. Bright and Clean!! Large windows for lots of natural sunlight! Gleaming hardwood flooring throughout the home. Spacious living room perfect for entertaining family and friends. Large fully finished rec room with plenty of space for the kids and a very nice basement bathroom is a bonus! Huge backyard with deck & lots of room for backyard BBQs with family & friends. Over sized single detached garage. Plenty of upgrades including, ac '24, soffit fascia and eaves '23, kitchen flooring '23. Located close to all amenities, Public transportation, schools, and shopping. Call today to set up your private viewing!
- Basement Development Fully Finished
- Bathrooms 2
- Bathrooms (Full) 2
- Bedrooms 4
- Building Type Bungalow
- Built In 1958
- Exterior Stucco, Vinyl
- Fireplace Tile Facing
- Fireplace Fuel Wood
- Floor Space 1233 sqft
- Frontage 58.00 ft
- Gross Taxes $4,789.93
- Neighbourhood Silver Heights
- Property Type Residential, Single Family Detached
- Rental Equipment None
- School Division Winnipeg (WPG 1)
- Tax Year 24
- Features
- Air Conditioning-Central
- Deck
- Main floor full bathroom
- Goods Included
- Blinds
- Dryer
- Dishwasher
- Refrigerator
- Stove
- Window Coverings
- Washer
- Parking Type
- Single Detached
- Site Influences
- Fenced
- Golf Nearby
- Landscaped deck
- Paved Street
- Playground Nearby
- Shopping Nearby
Rooms
| Level | Type | Dimensions |
|---|---|---|
| Main | Kitchen | 17.83 ft x 11.58 ft |
| Living Room | 15.58 ft x 13.75 ft | |
| Dining Room | 8.5 ft x 8 ft | |
| Primary Bedroom | 15.75 ft x 10.42 ft | |
| Bedroom | 12.08 ft x 9 ft | |
| Bedroom | 10.33 ft x 8 ft | |
| Four Piece Bath | - | |
| Basement | Recreation Room | 25.17 ft x 17.42 ft |
| Bedroom | 15.67 ft x 9.92 ft | |
| Three Piece Bath | - |


