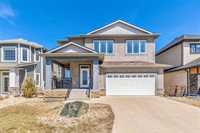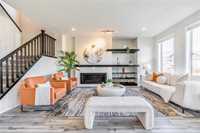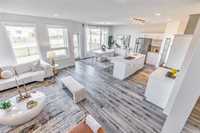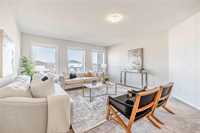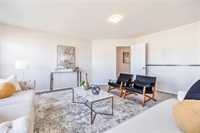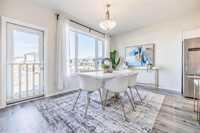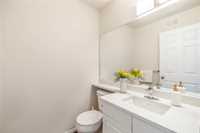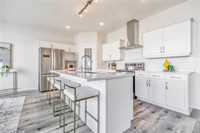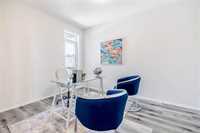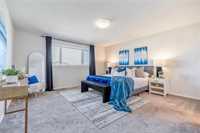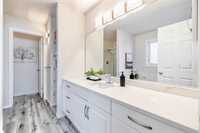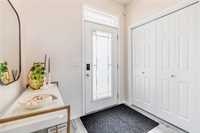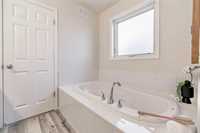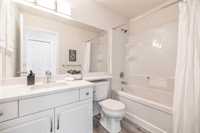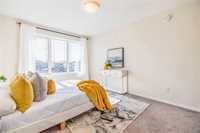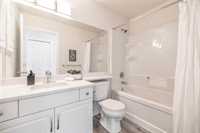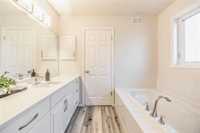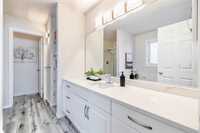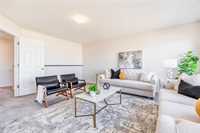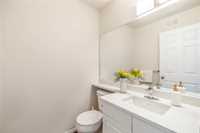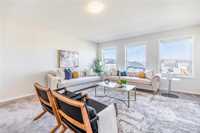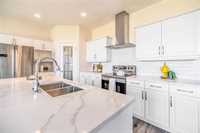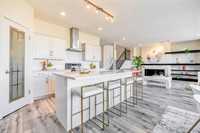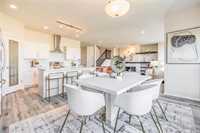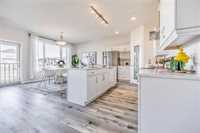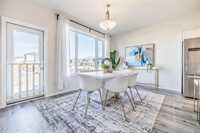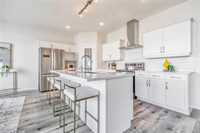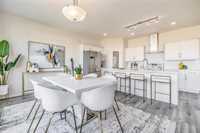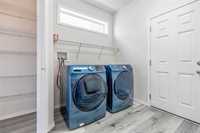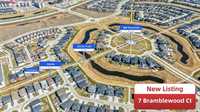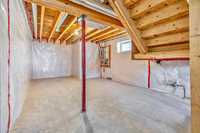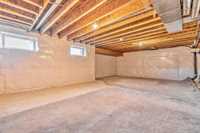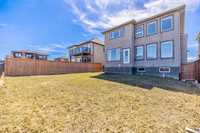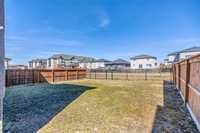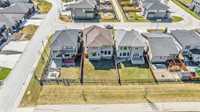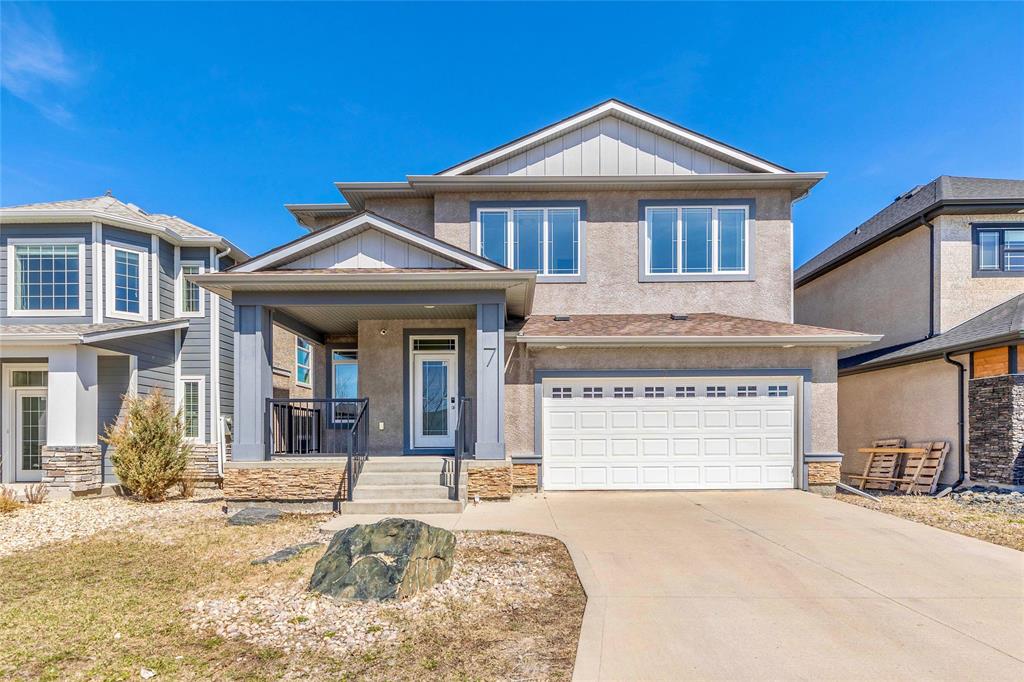
SS Now, Offers Will Be Dealt With The Evening In Which It Is Received. OH:Sun 2-4pm. Welcome to this stunning 2,624 sq. ft. two-storey home in Bridgwater Trails community!Step into this beautifully designed home featuring an open-concept main floor, brand-new vinyl flooring(2025), a perfect office and an abundance of natural light from oversized windows. The spacious great room includes a custom entertainment wall with a built-in fireplace, creating a warm and inviting atmosphere.The modern kitchen complete with stylish cabinetry, SS appliances, a sleek hood fan, a large Quartz countertop island(2025), and a convenient walk-through pantry. Upstairs, a generous loft provides additional living space—perfect for family gatherings or a media room. The luxurious primary suite features a spa-like 5-piece ensuite with a tiled shower and relaxing soaker tub. Three additional spacious BDR and a full 3-piece bathroom.Ideally located on a quiet street, this home backs onto a walking path and is just steps away from Bridgwater Lake’s scenic trails, fountains, and a wide range of amenities including shopping, restaurants, banks, and a gym.Don’t miss your opportunity to own this exceptional home.
- Basement Development Insulated
- Bathrooms 4
- Bathrooms (Full) 3
- Bathrooms (Partial) 1
- Bedrooms 5
- Building Type Two Storey
- Built In 2015
- Exterior Stone, Stucco
- Fireplace Glass Door
- Fireplace Fuel Gas
- Floor Space 2624 sqft
- Gross Taxes $6,020.40
- Neighbourhood Bridgwater Trails
- Property Type Residential, Single Family Detached
- Rental Equipment None
- School Division Pembina Trails (WPG 7)
- Tax Year 2024
- Features
- Hood Fan
- High-Efficiency Furnace
- Laundry - Main Floor
- Porch
- Smoke Detectors
- Sump Pump
- Goods Included
- Dryer
- Dishwasher
- Refrigerator
- Garage door opener
- Garage door opener remote(s)
- Stove
- Washer
- Parking Type
- Double Attached
- Site Influences
- Fenced
- Playground Nearby
- Private Yard
- Shopping Nearby
- Public Transportation
Rooms
| Level | Type | Dimensions |
|---|---|---|
| Main | Bedroom | 10 ft x 12.5 ft |
| Two Piece Bath | - | |
| Laundry Room | - | |
| Living Room | 15.5 ft x 17.17 ft | |
| Kitchen | 14.3 ft x 8.75 ft | |
| Dining Room | 15 ft x 11 ft | |
| Upper | Primary Bedroom | 15 ft x 14.5 ft |
| Bedroom | 11 ft x 13 ft | |
| Bedroom | 11.58 ft x 10 ft | |
| Bedroom | 11.08 ft x 13.75 ft | |
| Loft | 15.17 ft x 17.08 ft | |
| Four Piece Bath | - | |
| Five Piece Ensuite Bath | - | |
| Basement | Four Piece Bath | - |


