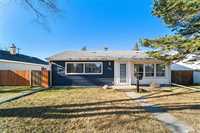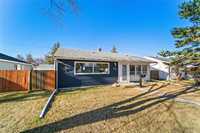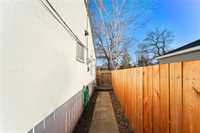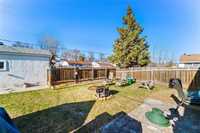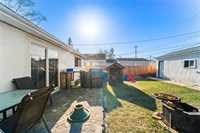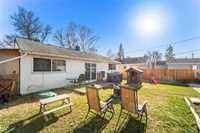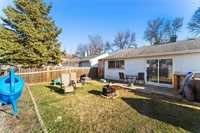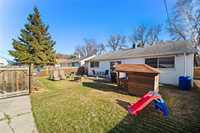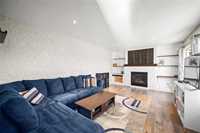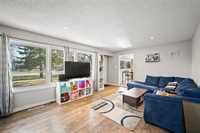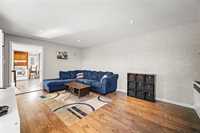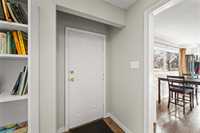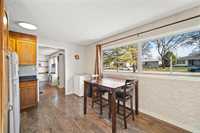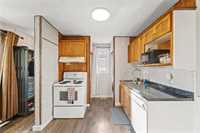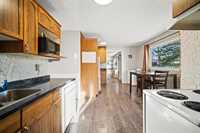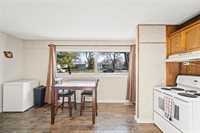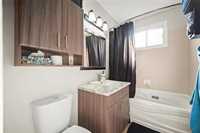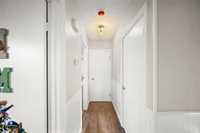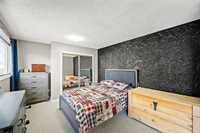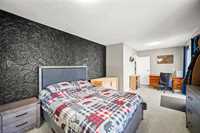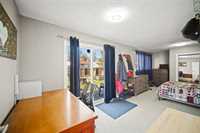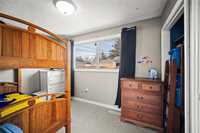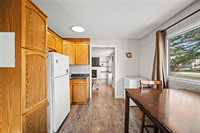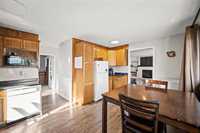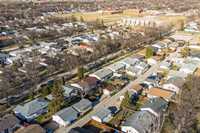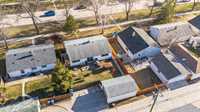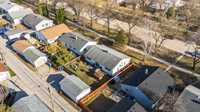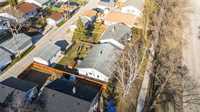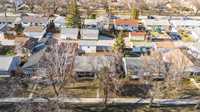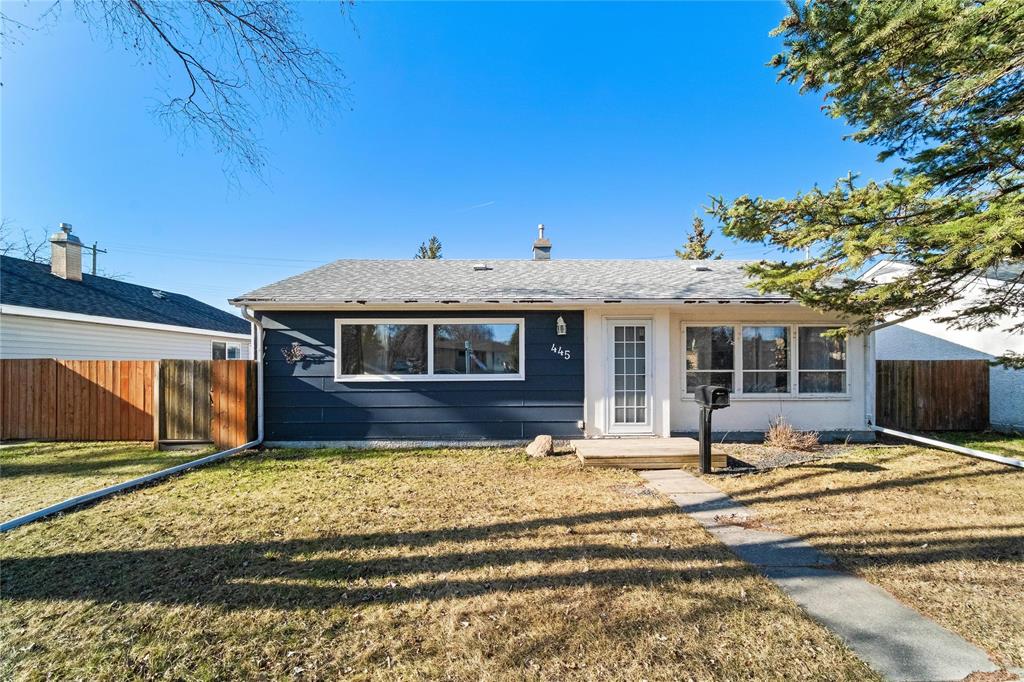
Open Houses
Saturday, May 3, 2025 2:00 p.m. to 4:00 p.m.
Tcona affordability! 992 SF, 2 bdrm bung w large fenced yrd, sing dtch grg, updated HE furn, flrs, lights. Walking distance to schools, parks, shopping + pub trans!
Showings start April 30th. Offers considered Tues, May 6th. Welcome to this charming and well-maintained 2-bedroom bungalow, perfectly situated in a highly sought-after family area. Just steps away from schools, parks, and public transportation, this home offers both comfort and convenience. Step inside to discover a warm and inviting living space featuring a cozy gas fireplace and tons of natural light throughout. The large eat-in kitchen is perfect for family meals or entertaining, and the added convenience of main floor laundry.
Recent updates include a newer furnace (21), shingles (18), hot water tank (18), upgraded flooring, lighting (22), and more—providing peace of mind for years to come. The spacious, fully fenced backyard is ideal for pets and kids to play safely, while the single detached garage and additional parking for two vehicles make everyday living easy. Whether you're a first-time home buyer or looking to expand your investment portfolio, this one is a must-see. Don’t miss out—schedule your viewing today!
- Bathrooms 1
- Bathrooms (Full) 1
- Bedrooms 2
- Building Type Bungalow
- Built In 1955
- Depth 100.00 ft
- Exterior Stucco, Wood Siding
- Fireplace Brick Facing
- Fireplace Fuel Gas
- Floor Space 992 sqft
- Frontage 48.00 ft
- Gross Taxes $2,756.83
- Neighbourhood West Transcona
- Property Type Residential, Single Family Detached
- Remodelled Furnace
- Rental Equipment None
- School Division Winnipeg (WPG 1)
- Tax Year 24
- Total Parking Spaces 3
- Features
- Air Conditioning-Central
- High-Efficiency Furnace
- Laundry - Main Floor
- Main floor full bathroom
- No Pet Home
- No Smoking Home
- Patio
- Smoke Detectors
- Goods Included
- Blinds
- Dryer
- Dishwasher
- Refrigerator
- Freezer
- Garage door opener
- Microwave
- Stove
- Window Coverings
- Washer
- Parking Type
- Single Detached
- Site Influences
- Fenced
- Golf Nearby
- Back Lane
- Paved Street
- Playground Nearby
- Shopping Nearby
- Public Transportation
Rooms
| Level | Type | Dimensions |
|---|---|---|
| Main | Primary Bedroom | 23.33 ft x 11.08 ft |
| Bedroom | 7.75 ft x 11.75 ft | |
| Four Piece Bath | - | |
| Eat-In Kitchen | 16.5 ft x 8.33 ft | |
| Living Room | 12.33 ft x 18.25 ft |


